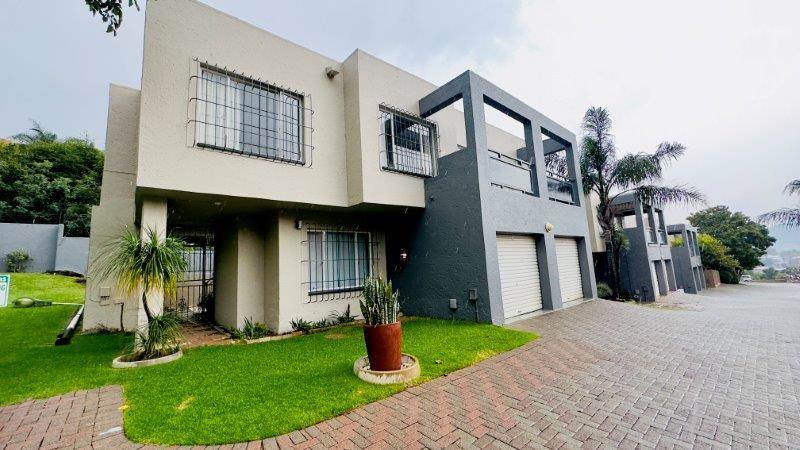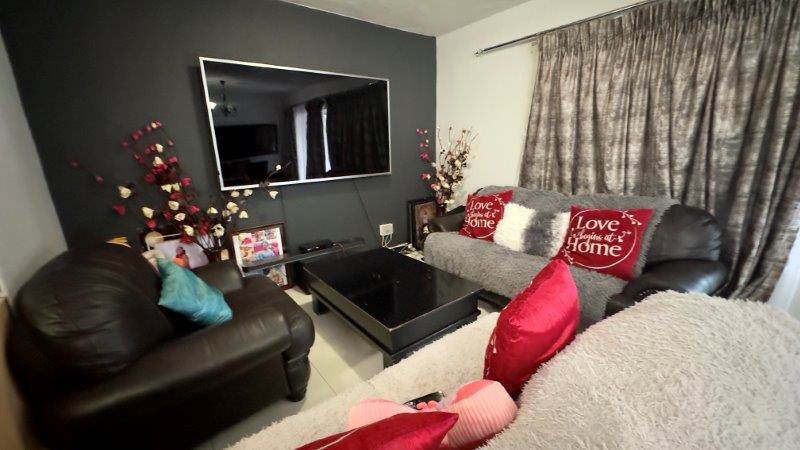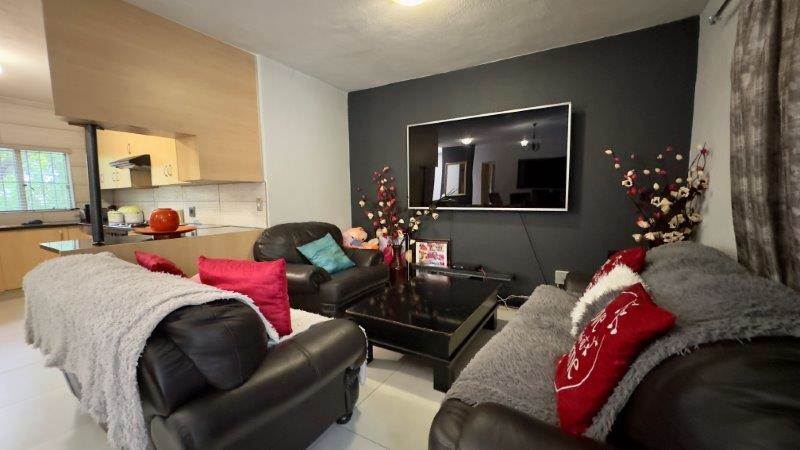


3 Bed Duplex in Bassonia
THREE BEDROOM, THREE AND A HALF BATHROOM DUPLEX WITH DOUBLE GARAGE, GARDEN AND DOMESTIC QUARTERS (Cat Only Friendly on Approval from Body Corporate)
This duplex is in the Panorama Gardens complex based in the flourishing area of Bassonia. The complex is secured and ideally located near great schools, amenities and is walking distance to high quality restaurants and shops. From the gorgeous views of the rolling hills of Bassonia to the lifestyle this complex and area provides, this is a property you don't want to miss!
On Offer:
- Space between you and your neighbours.
- Three well sized bedrooms with tiles and laminate wood floors.
- Two full ensuite bathrooms.
- One common bathroom sleekly tiled with a bath and basin.
- Separate guest toilet.
- Open plan kitchen fitted with granite countertops and neat built-in cupboards (space for double fridge).
- Comfortable open plan lounge and dining room area with modern large tiles.
- Two private balconies with new tiles.
- Well sized private garden.
- Staff accommodation with an ensuite bathroom.
- Double automated garages.
- Washing line courtyard area and trailer parking space.
- Pool and grassed communal areas are also available in the complex.
- Fibre Ready.
- Cat Only Friendly.
Upon entering this home you are invited with space and an automated double garage. The ground level of this home offers a large bedroom with ensuite bathroom fitted with a toilet, shower and basin.
The next level of this home accessed from a beautiful flight of stairs with skylight leads you into the open plan lounge and dining area. This area boasts a modern and comfortable appeal with its modern large tiling and two private balconies also accessible from this lounge. A modern kitchen also accommodates and flows into your living areas. On this level of the home you will also find the master bedroom with ensuite bathroom and another well sized bedroom with built-in cupboards. A common bathroom with bath and basin also accommodates this level and a separate guest toilet.
On top of this fantastic duplex home is a private well sized grassed garden perfect for entertaining family and friends. Staff accommodation with an ensuite bathroom and washing line area also make this unit very functional. All in all this unit and complex offer a lot and will make the dreams of its next family flourish for years to come.
Get in touch today for your exclusive personal viewing of your new dream home!
*Extreme care has been taken to ensure that all representations contained in this advertisement are accurate and is provided on an as is basis with no guarantees whatsoever. The representations herein has not been compiled to meet a Purchasers individual requirements and it remains the Purchasers sole responsibility to inspect the property duly prior to entering into any purchase agreement. The representations herein does not constitute the terms of sale as the images and descriptions are merely indicative. Chas Everitt assumes no responsibility for any errors and we reserve the right to correct/change/update the advert at any time without prior notice.*
Property details
- Listing number T4261883
- Property type Duplex
- Erf size 8002 m²
- Floor size 179 m²
- Rates and taxes R 800
- Levies R 2 700
Property features
- Bedrooms 3
- Bathrooms 3.5
- En-suite 2
- Lounges 1
- Dining Areas 1
- Garages 2
- Storeys 2
- Access Gate
- Balcony
- Built In Cupboards
- Fenced
- Laundry
- Patio
- Pool
- Scenic View
- Security Post
- Staff Quarters
- Storage
- Entrance Hall
- Kitchen
- Garden
- Intercom
- Pantry
- Electric Fencing
- Family Tv Room
- Paving
- GuestToilet