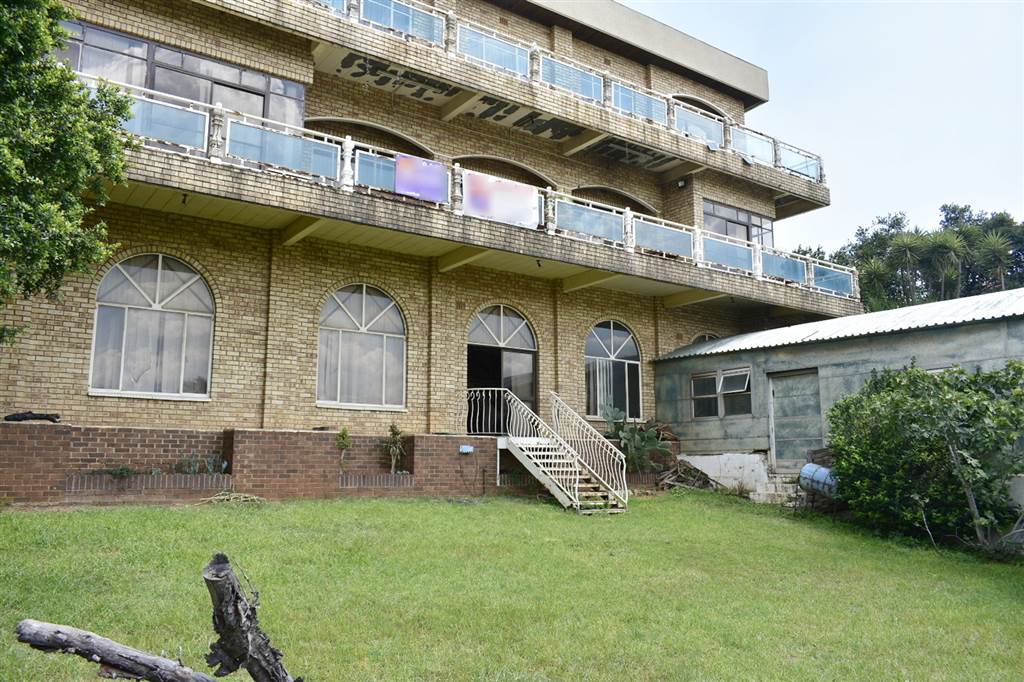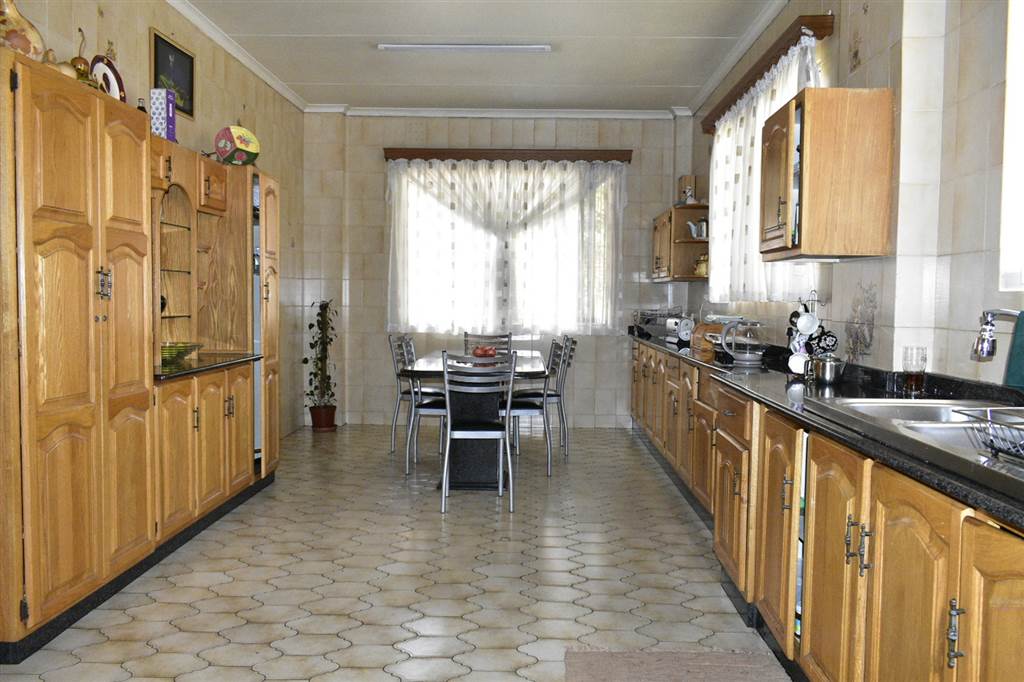


5 Bed House in Bassonia
91 johannes meyer driveOffers from r 2,500,000 to be considered.
Gorgeous Older Style Packed With Lifestyle Advantages
Situated in the illustrious, rocky mountain-side suburb that is Bassonia, this home, with the right amount of work, can become an absolute gem.
Offering a total of 5 spacious, carpeted and norther-facing sundrenched bedrooms with two of the mains having partial walk-in closets and full bathrooms.
The kitchen is a capacious scene, offering an abundance of old-style, light-brown wooden cupboards contrasting beautifully with the black granite tops. This leads on into two sections, the open-plan and massive dining and lounge area and two additional rooms which can be utilized however you deem fit, which are then all inter-connected by the first-level balcony with spectacular views.
Downstairs is an entertainment space fit for a King & Queen, offering an immense sized room that leads out into the fully enclosed pool and backyard.
Further comes with triple, motorized garages and additional parking.
Fibre-Ready suburb.
Viewing by appointment only and is subject to pre-approval of financial status of which, if a bond is required, then an assessment can be done through our originators at no cost to you.
*Extreme care has been taken to ensure that all representations contained in this advertisement are accurate and is provided on an as is basis with no guarantees whatsoever. The representations herein has not been compiled to meet a Purchasers individual requirements and it remains the Purchasers sole responsibility to inspect the property duly prior to entering into any purchase agreement. The representations herein does not constitute the terms of sale as the images and descriptions are merely indicative. Chas Everitt assumes no responsibility for any errors and we reserve the right to correct/change/update the advert at any time without prior notice.*
Property details
- Listing number T4528456
- Property type House
- Erf size 1226 m²
Property features
- Bedrooms 5
- Bathrooms 3.5
- En-suite 2
- Lounges 1
- Dining Areas 1
- Garages 3
- Storeys 3
- Pet Friendly
- Access Gate
- Balcony
- Built In Cupboards
- Fenced
- Patio
- Scenic View
- Study
- Entrance Hall
- Kitchen
- Garden
- Family Tv Room
- GuestToilet