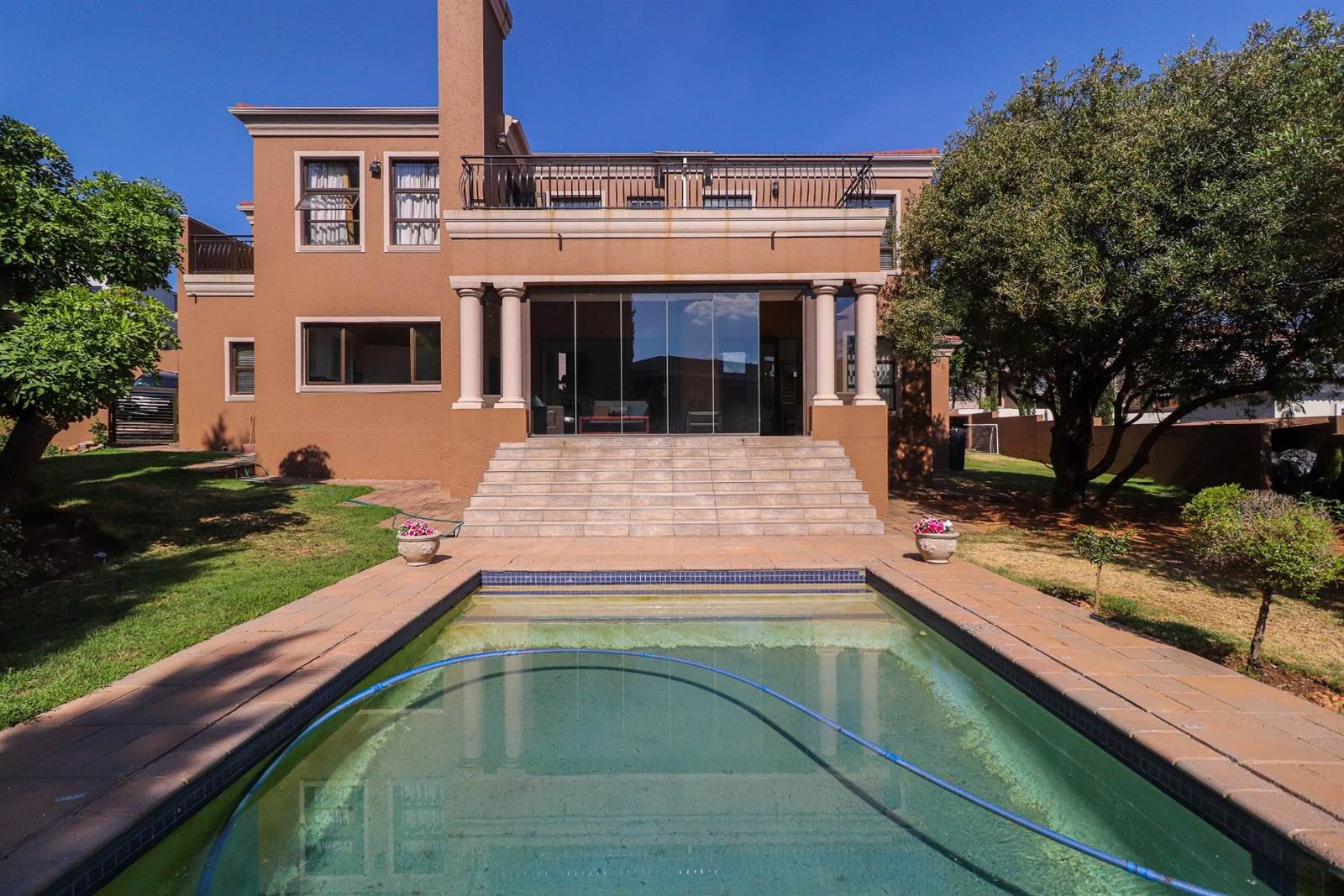R 4 695 000
4 Bed House in Bassonia Estate
3 euclea crescentThis gem of a house is nestled on an 800sq land in the heart of Bassonia estate. This stunning property boasts four spacious bedrooms and two and a half bathrooms, providing ample space for comfortable living.
As you step inside, you''ll be greeted by a warm and inviting atmosphere. The house features an open floor plan, allowing for seamless flow between the living, dining, and kitchen areas. The living room is bathed in natural light, creating a bright and airy ambiance.
The kitchen is a true chef''s delight, equipped with modern appliances, sleek countertops, and plenty of storage space. It''s the perfect place to whip up delicious meals and entertain guests. Adjacent to the kitchen is the dining area, where you can enjoy your meals while overlooking the beautiful backyard.
The bedrooms in this house are spacious and well-appointed, providing a peaceful retreat after a long day. The master bedroom features an en-suite bathroom, complete with a luxurious bathtub and a separate shower. The remaining bedrooms share a well-designed bathroom, ensuring comfort and convenience for everyone.
Outside, you''ll find a beautifully landscaped backyard, offering a serene escape from the hustle and bustle of everyday life. It''s the perfect spot for hosting barbecues, enjoying a morning cup of coffee, or simply unwinding in the fresh air.
Located in the heart of Bassonia estate, this house offers a prime location with easy access to amenities such as schools, shopping centers, and recreational facilities. It''s a true gem that combines comfort, style, and convenience.
Don''t miss the opportunity to make this house your dream home. Contact me today to schedule a viewing and experience the beauty of this gem in person.
On Show
- Sun 19 May 12:00 - 15:00
Property details
- Listing number T4392628
- Property type House
- Erf size 903 m²
- Floor size 480 m²
- Rates and taxes R 3 500
- Levies R 4 000
Property features
- Bedrooms 4
- Bathrooms 2.5
- En-suite 1
- Lounges 1
- Dining Areas 1
- Garages 2
- Balcony
- Built In Cupboards
- Pool
- Security Post
- Staff Quarters
- Study
- Walk In Closet
- Kitchen
- Garden
- Scullery
- Intercom
- Family Tv Room
- Fireplace
- GuestToilet
- Aircon


