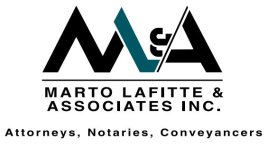


R 1 500 000
4 Bed House in Kensington
74 westmoreland roadFOUR BEDROOM HOME WITH SMALL COTTAGE
Positioned Close to the Bedfordview Border, Tucked away up a secure panhandle with two
Auto Access gates.
The sunny north facing open balcony has views, and is ideal for chilling and sipping at sundowner time, on the east side is a closed verandah which catches the warm morning sun.
There is an established garden with shrubs,Trees and Lawns, and a JO JO Tank which harvests the rainwater.
Open plan kitchen with light timber cabinets, granite worktops, and gas stove, this flows to the
Dining / entertainment area which has space for many activities, and has aluminium stacking doors which open out to the garden and covered paved patio.
Entrance hall greets you with glowing Oregon floors, doors and high pressed ceilings, the formal
Lounge has a fireplace, and a study nook.
There are 4 bedrooms and 2 Bathrooms, MES, the exceptionally large north facing master bed-room, has space for other furniture, lots of cupboards, and a full en suite bathroom.
The second full bathroom serves the other 3 bedrooms.
There is a small garden cottage to keep the family together, or a rental opportunity.
Parking with 1 garage and open parking for 6 cars
Excellent Security with High walls, 2 auto Gate, CCTV, electric fence.
There are several Kensington schools within easy reach, Jeppe high school for Girls, Jeppe High school for Boys, Jeppe Preparatory school, Leicester Road School. Leicester
Road Preparatory school, and Assumption Convent, other schools within easy reach are Saheti, ST Benedicts Colllege for boys, St Andrews school for Girls , and Reddham House.
Delightful shopping experiences are around the corner, Eastgate Shopping Mall, Park Meadows, Bedford Centre and Bedford Square for its Restaurants, Gym and Cinemas.
Medical Facilities are close at hand, Bedford gardens Hospital and Bedford Medical suites.
Call today for exclusive and personal viewing
Property details
- Listing number T4423427
- Property type House
- Erf size 992 m²
- Rates and taxes R 1 296
Property features
- Bedrooms 4
- Bathrooms 2
- En-suite 1
- Lounges 1
- Dining Areas 1
- Garages 1
- Alarm
- Balcony
- Built In Cupboards
- Fenced
- Patio
- Staff Quarters
- Study
- Entrance Hall
- Kitchen
- Garden
- Pantry
- Electric Fencing
- Paving
- Fireplace
Photo gallery
Video
3D virtual tour
