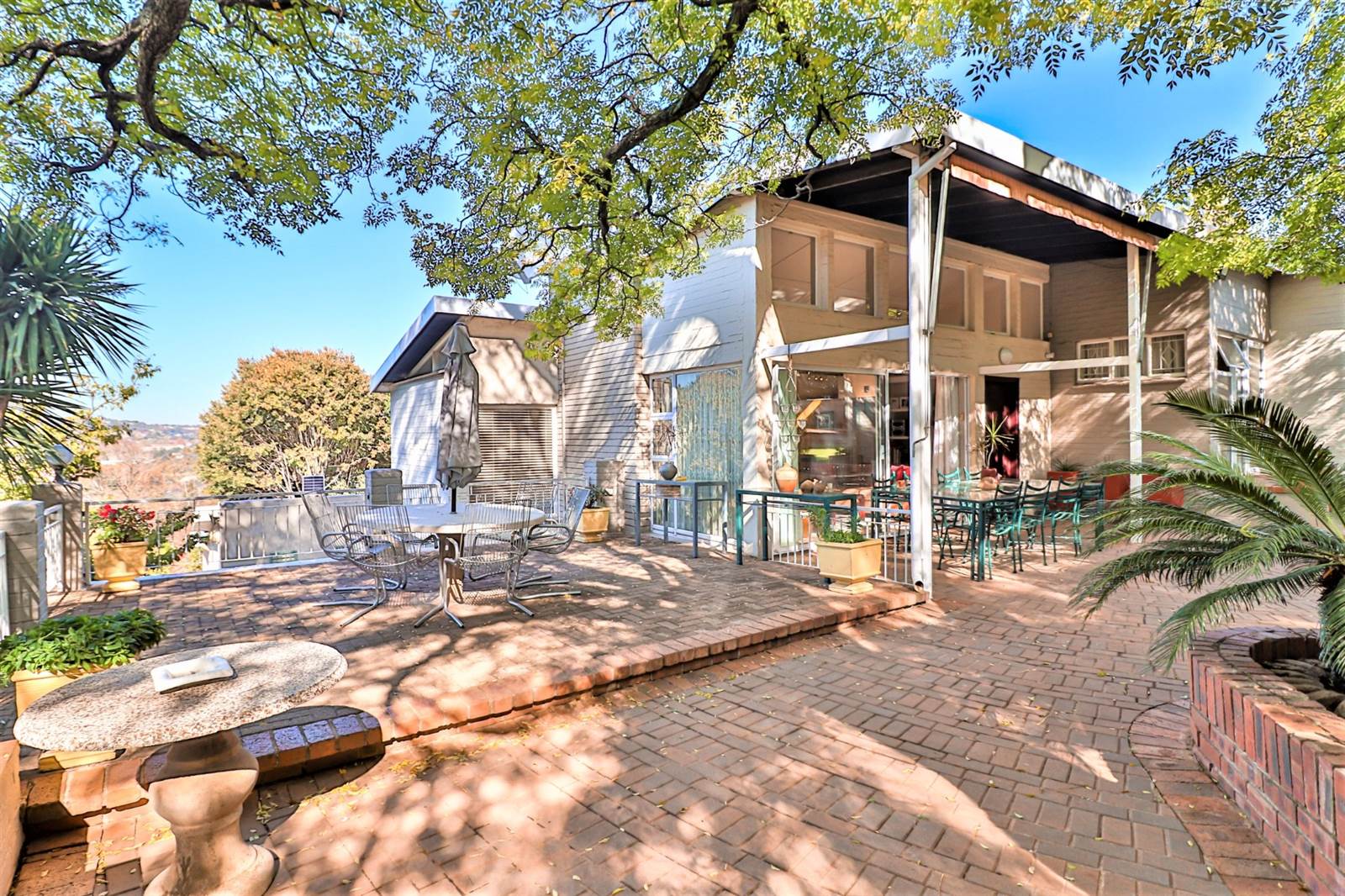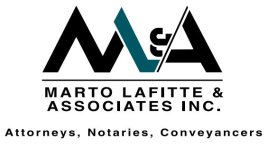


5 Bed House in Cyrildene
5/6 BEDROOM ARCHITECT DESIGNED HILLSIDE HOME
The Home design takes full advantage of the Mature trees and park like gardens, which cascade down to the swimming pool , Trampoline and games area below.
A raised view site open Patio is there to enjoy the garden views and treed vistas,
On entering the top level of the home, there is an open plan lounge/ dining room with doors that give access to a covered verandah, this flows easily to the superb kitchen with ceramic Hob, extractor and eye level oven, granite worktops and breakfast nook.
3 bedrooms are on the top level with 2 Bathrooms, the master bedroom opens to a private patio.
Down stairs to the mid level is a room with big Rock feature, with an en suite bathroom and own private patio, this can be a bedroom or an office.
Then down to the lower level is a self contained 2 bedroom 2 bathroom dwelling with an open patio which overlooks the swimming Pool.
There is a open plan lounge / dining room which leads to a fitted kitchen with electric hob, under counter oven, with granite worktops.
On split levels there are 2 Bedrooms and 2 Bathrooms, the master bathroom has a en suite bathroom.
There is a 2 bedroom staff accommodation
2 Carport Parking and open driveway parking for another 10 cars
Excellent security on a boomed road, with electric fencing and alarm system.
Call today for exclusive and personal viewing
Schools Close are, Jeppe high school for Girls, Jeppe High school for Boys, and Assumption Convent, other schools within easy reach are Saheti, ST Benedicts Colllege for boys, St Andrews school for Girls , and Reddham House.
Delightful shopping experiences are around the corner, Eastgate Shopping Mall, Park Meadows, Bedford Centre and Bedford Square for its Restaurants, Gym and Cinemas.
Medical Facilities are close at hand, Bedford gardens Hospital and Bedford Medical suites.
Also Close to all Major Highways, and 20 Mins from O R TAMBO International Airport.
Property details
- Listing number T4350468
- Property type House
- Erf size 2277 m²
- Rates and taxes R 1 483
Property features
- Bedrooms 5
- Bathrooms 4
- En-suite 2
- Lounges 1
- Dining Areas 1
- Covered Parkings 2
- Alarm
- Built In Cupboards
- Fenced
- Patio
- Pool
- Staff Quarters
- Study
- Entrance Hall
- Kitchen
- Garden
- Electric Fencing
- Paving
Photo gallery
