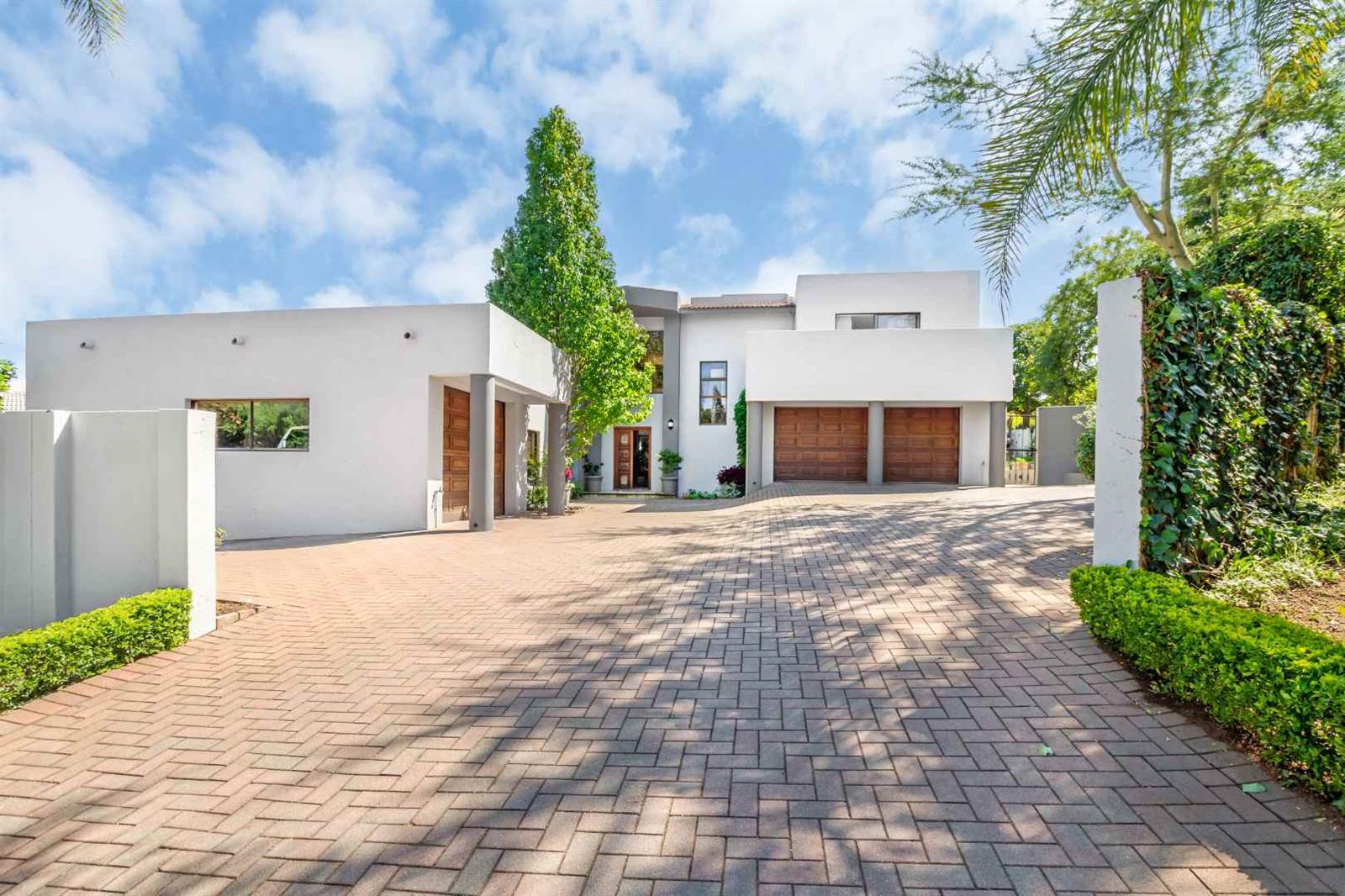


6 Bed House in Fourways Gardens
Make this your forever family home! Bold and beautiful! Loved and lived for many years in this exceptional Estate, where social activities are enjoyed, and friendships are made. Fourways Gardens is a safe environment for families to enjoy leisure activities as well as a very popular restaurant at the clubhouse.
An impressive home featuring an elegant entrance, with a huge indoor atrium reflecting a lot of natural light. The lounge has a beautifully crafted built in bar with access onto the covered patio. The dining room is spacious and opens onto the large eat in kitchen with views of the garden and pool. There is a separate scullery with space for 3 appliances. The covered patio is gorgeous and overlooks the re-furbished pool and garden, on this prime corner stand. The family spent many evenings in the large TV lounge with a built-in fireplace. The study and guest cloakroom lead off the central atrium area. The 6th bedroom is located off the TV lounge and it has a delightful lounge area and en-suite bathroom. This could be utilized as staff accommodation.
Upstairs there are 5 spacious bedrooms with 3 bathrooms, 2 bedrooms are en-suite. The family bathroom is large and sunny. There is an air-conditioner in the master suite. You dont easily find homes with these generous proportions and lovely clean modern lines. The additional features are 3 garages with extra parking for several cars and a full solar system with back up batteries. This home has been well looked after and offers an incredible lifestyle for a large family. Call the Agents today to view!
Property details
- Listing number T4551660
- Property type House
- Erf size 1012 m²
- Floor size 600 m²
- Levies R 3 170
Property features
- Bedrooms 6
- Bathrooms 4.5
- Lounges 3
- Garages 3
- Pet Friendly
- Pool
- Study
- Garden