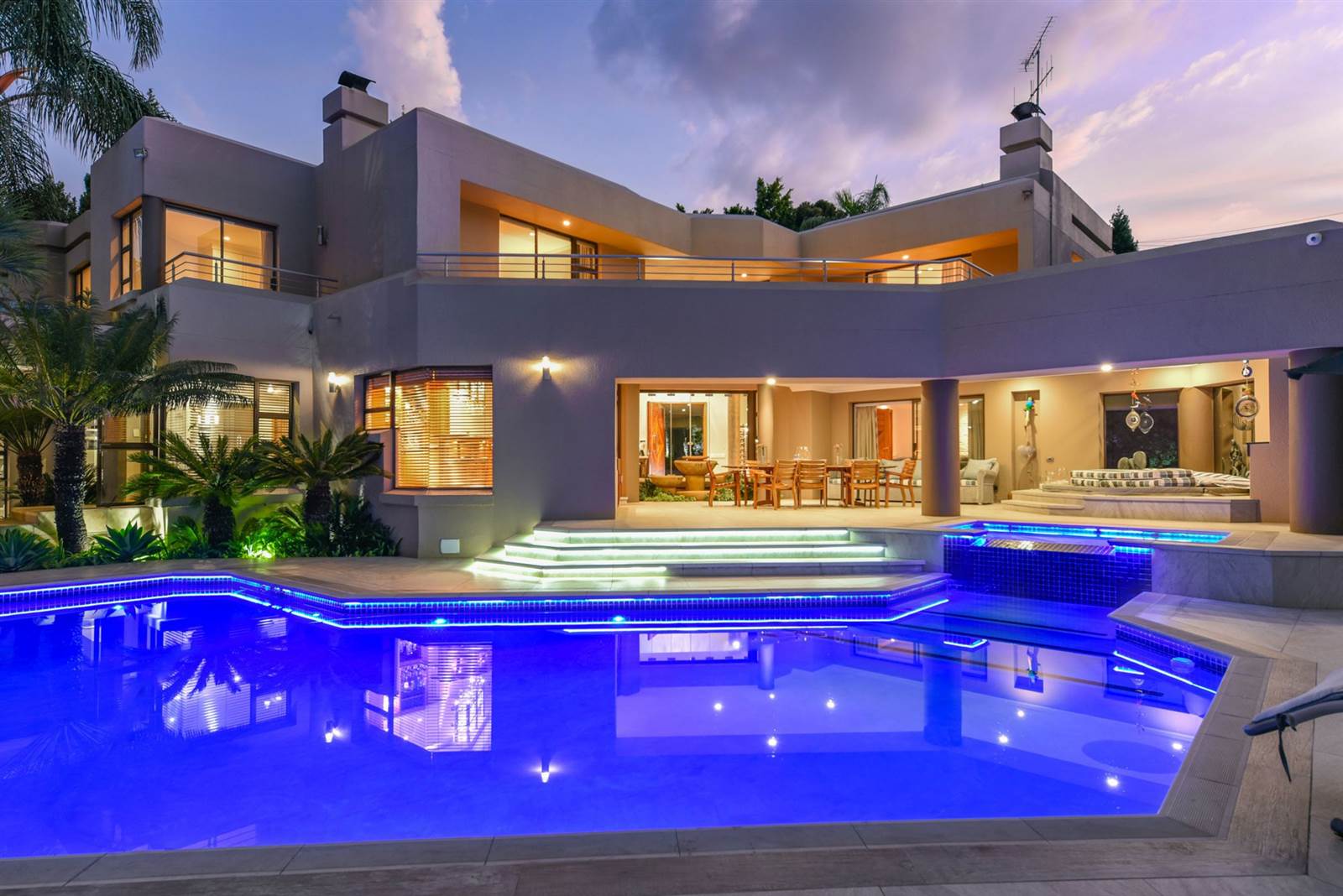


R 15 500 000
7 Bed House in Fourways Gardens
7 white ash streetOfficially the best kept secret within Fourways Gardens .. You will find a true gem awaiting you ,from the moment you enter, youll be captivated by the attention to detail and stylish finishes that adorn every inch of this exceptional property on a double stand. The seamless flow between indoor and outdoor spaces makes it an entertainer''s paradise, offering complete privacy and a variety of entertainment areas around a captivating pool. The beautifully landscaped garden, filled with textured foliage and the soothing sounds of water and birdsong, adds to the allure.
The wide entrance gallery sets the tone for connectivity and flow, providing glimpses of the garden and serving as the backbone of the home with a magnificent wine exhibition area perfectly positioned under the stairs with bespoke shelving and back lighting . The family room with a fireplace exudes serenity, we then have a gorgeous separate lounge, perfect for those cosy family movie nights . A fully fitted study is perfectly located . The built in bar has patio access and great for entertaining , this includes wine fridges and an ice maker.
The dining room with built in cabinetry opens to the bespoke kitchen fitted with top name brand appliances , under counter wine coolers , electric oven , microwave, gas grill, gas hob, deep fryer and extractor , all that you can dream of ,featuring an island for storage, prep and seating, acts as the social hub of the home. Separate scullery has 3 appliances plus a double door fridge freezer .
Up stairs we have 5 bedrooms including two main bedroom suites with walk in dressing rooms and full en-suite bathrooms ,take your pick! 3 other large bedrooms share 2 bathrooms , air cons throughout,these complete the upstairs of the main house.
The pool house/ games room features a first floor entertainment space plus bathroom , aircon ,skylights and its own patio, downstairs we have the most magnificent 1000 bottle plus wine cellar , fully fitted cabinetry, Morso fireplace and centre table to relax for those wine tastings, a spectacular offering.
The magnificent show stopper of the entertainment space is undoubtedly the heated , LED lit pool, plus kiddies pool, large, befitting this one of a kind homestead. A jacuzzi with skylight overhead is under the patio, dual firepits with built in seating complete this very alluring hub.
The second home is self contained and boasts 2 bedrooms, the main has an aircon , two baths, complete kitchen plus lounge/dining area with an air con,patio and dedicated parking ,the perfect guest house for family and friends.
The property has staff acc for 2 which includes 2 bedrooms, a lounge, bathroom and kitchen .
The alternative power source on the property is an industrial generator which ensures no outages whatsoever, peace of mind . Dont miss the chance to own a piece of Fourways Gardens history while benefiting from the secure lifestyle and central appeal. Contact us today to embark on a journey of luxury, hospitality, and endless possibilities.
Property details
- Listing number T4535529
- Property type House
- Erf size 2525 m²
- Floor size 1 000 m²
- Rates and taxes R 3 668
- Levies R 3 170
Property features
- Bedrooms 7
- Bathrooms 6.5
- En-suite 3
- Lounges 5
- Garages 4
- Pet Friendly
- Alarm
- Balcony
- Built In Cupboards
- Laundry
- Pool
- Security Post
- SpaBath
- Staff Quarters
- Storage
- Study
- Entrance Hall
- Kitchen
- Garden
- Scullery
- Pantry
- Family Tv Room
- Fireplace
- GuestToilet
- Aircon