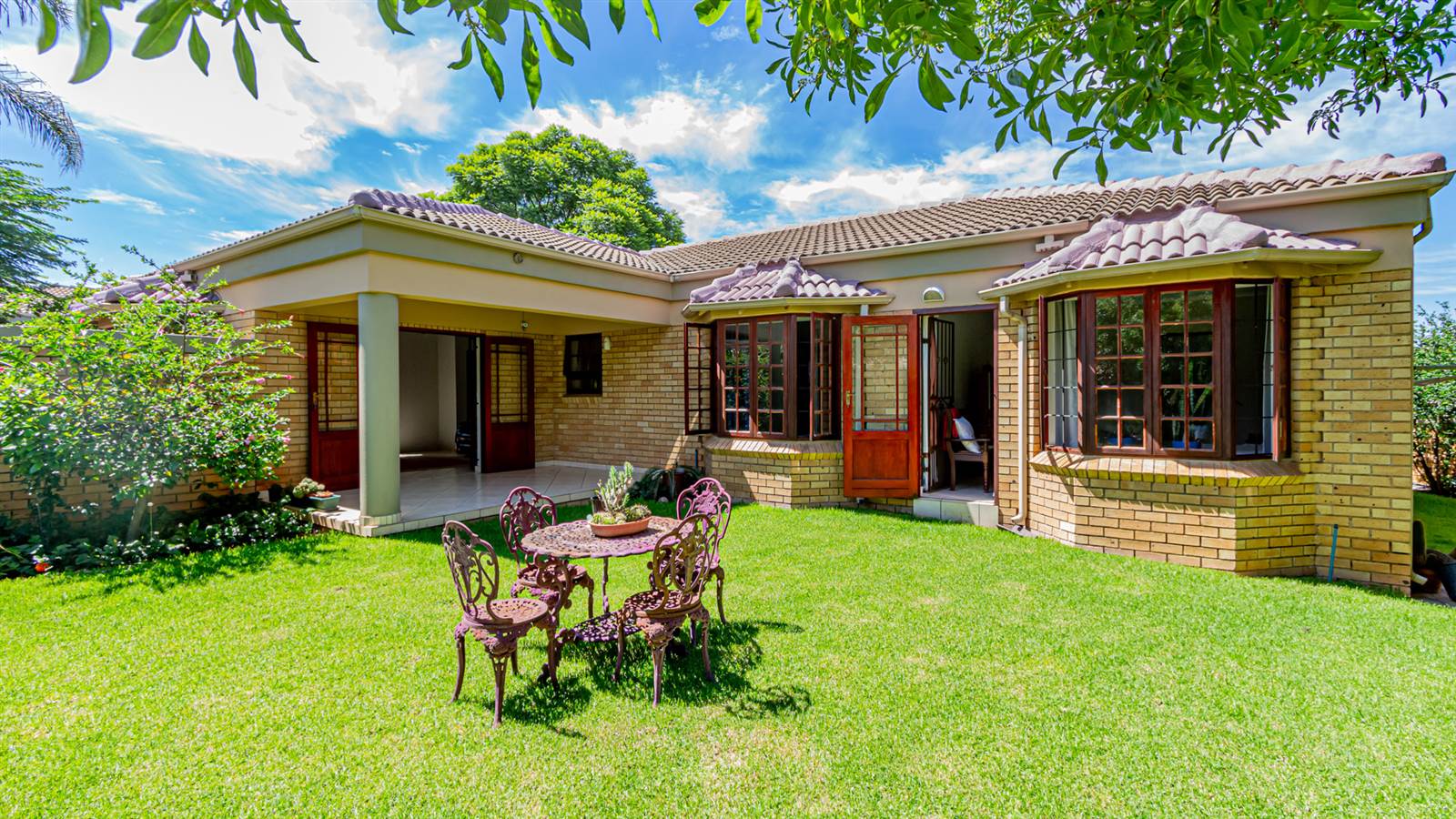


3 Bed Cluster in Douglasdale
26 del monte, 65 glenluce driveEnchanting face brick, single level, cluster that boasts not only timeless charm but also promises low maintenance and exceptional security.
Step through the front door into the entrance hall seamlessly leading into the large, open plan living area, featuring a generous kitchen adorned with a breakfast counter, generous banks of cupboard space and able to accommodate double-door fridge. The lounge and dining room extend effortlessly out to the covered patio which in turn creates an ideal space for relaxation and entertainment. The patio overlooks the spacious, yet private, manicured garden. The kitchen conveniently opens to a backdoor courtyard, enhancing the home''s functionality.This impeccable residence comprises three generous bedrooms, accompanied by three bathrooms, two of which are directly en-suite. The main bedroom further indulges in the luxury of opening directly out into the beautifully tendered garden. The
The home provides a double auto garage and paved driveway accommodating 4-visitor vehicles
The secure complex provide vigilant 24-hour security to its occupants..
Adding to the allure of this remarkable property is Del Monte''s strategic location with easy access to Witkoppen Rd and multitude of facilities offered within the Fourways central area, including shopping malls, hotels, schools etc. In addition it is within easy access to the N1 motorway.
Don''t miss the opportunity to experience this exceptional home first-hand. Schedule a private viewing today by calling Ida or Allen. Your dream home awaits!
Property details
- Listing number T4491319
- Property type Cluster
- Erf size 572 m²
- Floor size 225 m²
- Rates and taxes R 1 533
- Levies R 2 010
Property features
- Bedrooms 3
- Bathrooms 3
- Lounges 1
- Dining Areas 1
- Garages 2
- Pet Friendly
- Patio
- Security Post
- Study