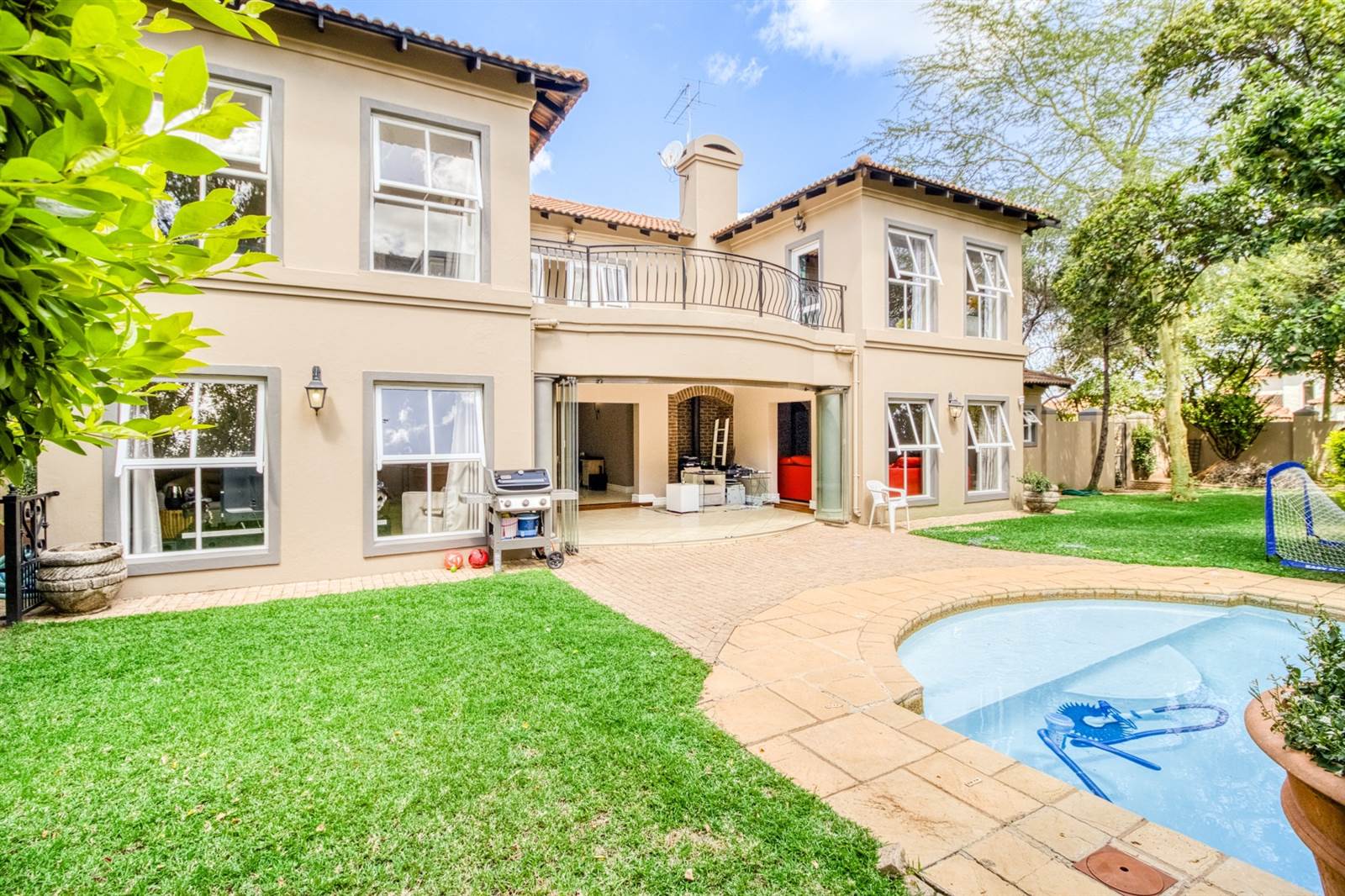4 Bed House in Dainfern Valley
REFRESHED AND READY TO MOVE IN PRICED TO SELL!
A beautiful and well-maintained residence that is perfect for a loving family. Offering a timeless and versatile design that feels fresh and inviting. As you step inside, the spacious double-volume entrance and open-plan layout of the four reception areas will welcome you. The country-style kitchen with a separate scullery blends effortlessly with the living area, providing an ideal space for hosting guests.
Additionally, the large outdoor area adjacent to the scullery can be further expanded to accommodate your growing family. This north-facing home is perfect for all seasons. You''ll enjoy the sun-drenched covered open patio in the warmer months and an enclosed patio with a wood fireplace, perfect for those chilly winter days. The beautifully manicured garden and swimming pool provide a delightful place to relax and unwind. A cozy guest ensuite bedroom and powder room complete the ground floor layout. Upstairs, you''ll discover three bedrooms and two bathrooms, two bedrooms, main en suite, open out onto a shared balcony overlooking the well-maintained garden and swimming pool. The third bedroom includes a Juliet balcony that overlooks a charming garden.
Double Garage.
Don''t miss this opportunity to make this home yours today!
Dainfern Valley Estate is a private residential estate with good security. There is direct access from the estate to Dainfern College where the children can walk in safety to school. The estate is situated close to Dainfern Square shopping centre and other malls in the area.
Property details
- Listing number T4582237
- Property type House
- Erf size 862 m²
- Floor size 328 m²
- Levies R 4 426
Property features
- Bedrooms 4
- Bathrooms 3.5
- Lounges 1
- Dining Areas 1
- Garages 2
- Pet Friendly
- Patio
- Study
- Kitchen
- Garden


