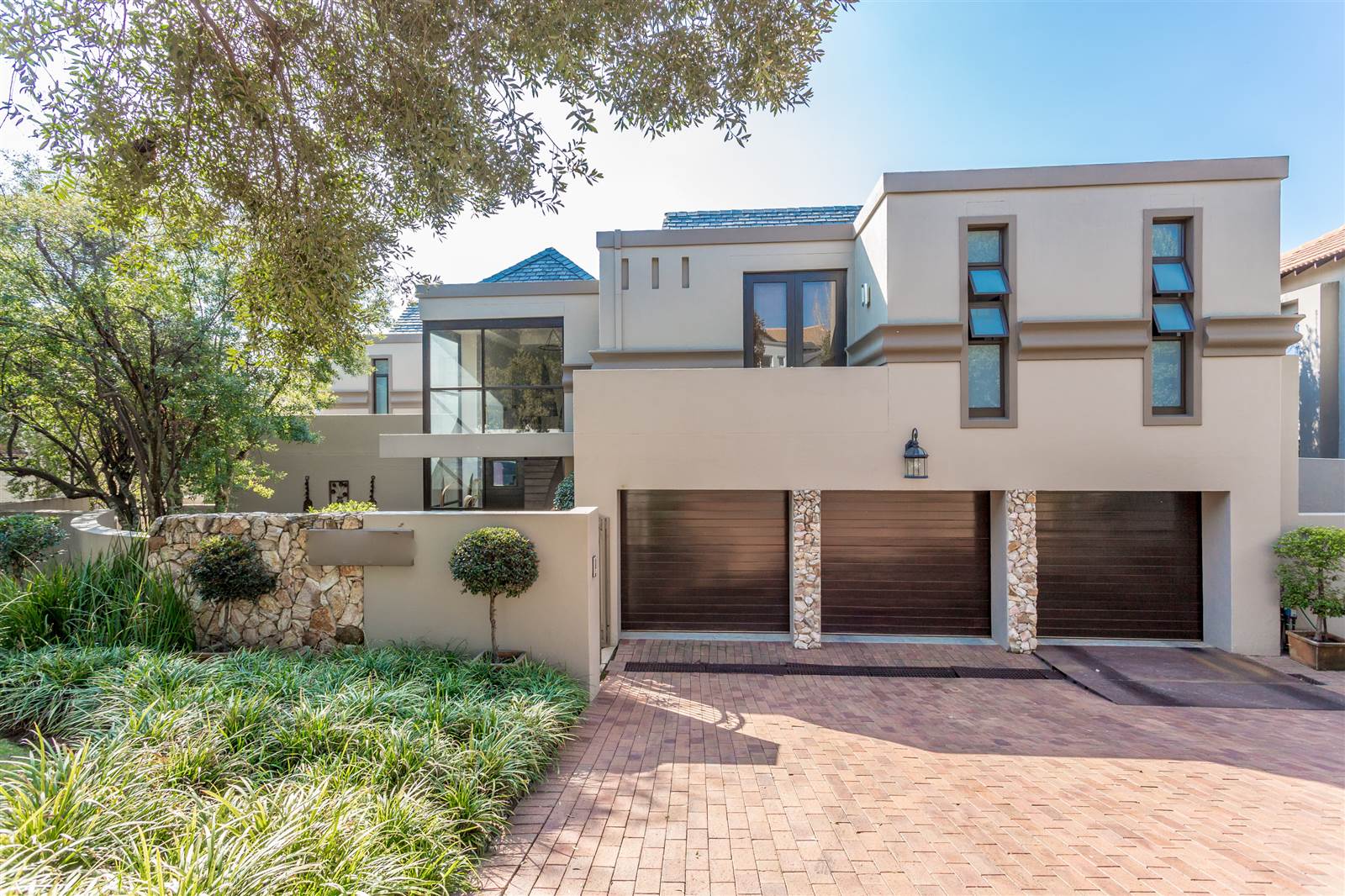


R 9 995 000
5 Bed House in Dainfern Valley
Home and nature all in one. This unique north-facing 5-bedroom home offers you more due to its positioning along the river banks of the Jukskei River.
Beautiful well-manicured gardens. Open into an entrance that leads into a double volume open plan loving area with large duel wooden fireplace. Large contemporary kitchen that has everything one ever wanted in a kitchen, with glass bay windows looking out into the magnificent garden. Separate scullery that leads to the double garage.
This home is an entertainers dream with many relaxing living-room areas. Large bar area with separate seating, plenty of wine racks for the wine lover and smoky lower-level snooker room.
Outside there is a large patio leading onto the sparkling pool that is set alongside the natures strip.
Downstairs bedroom that opens out onto the pool area with a large marble bathroom.
Upstairs there are four bedrooms of which the main bedroom has a walk-in closet, and an en suite bathroom with gas fireplace. The other bedrooms all share a bathroom of which one bedroom is currently being used as small lounge and tv room. The bedrooms lead out onto an upstairs balcony that has astroturf. The view from this balcony is of across the nature park.
Additional features:
3 garages,
air-conditioning,
backup power,
under floor heating,
domestic quarters,
Contact our agent for a private viewing
Property details
- Listing number T4240835
- Property type House
- Erf size 1086 m²
- Rates and taxes R 4 985
- Levies R 4 278
Property features
- Bedrooms 5
- Bathrooms 3.5
- Lounges 2
- Dining Areas 1
- Garages 3
- Pet Friendly
- Balcony
- Laundry
- Patio
- Pool
- Security Post
- Staff Quarters
- Study