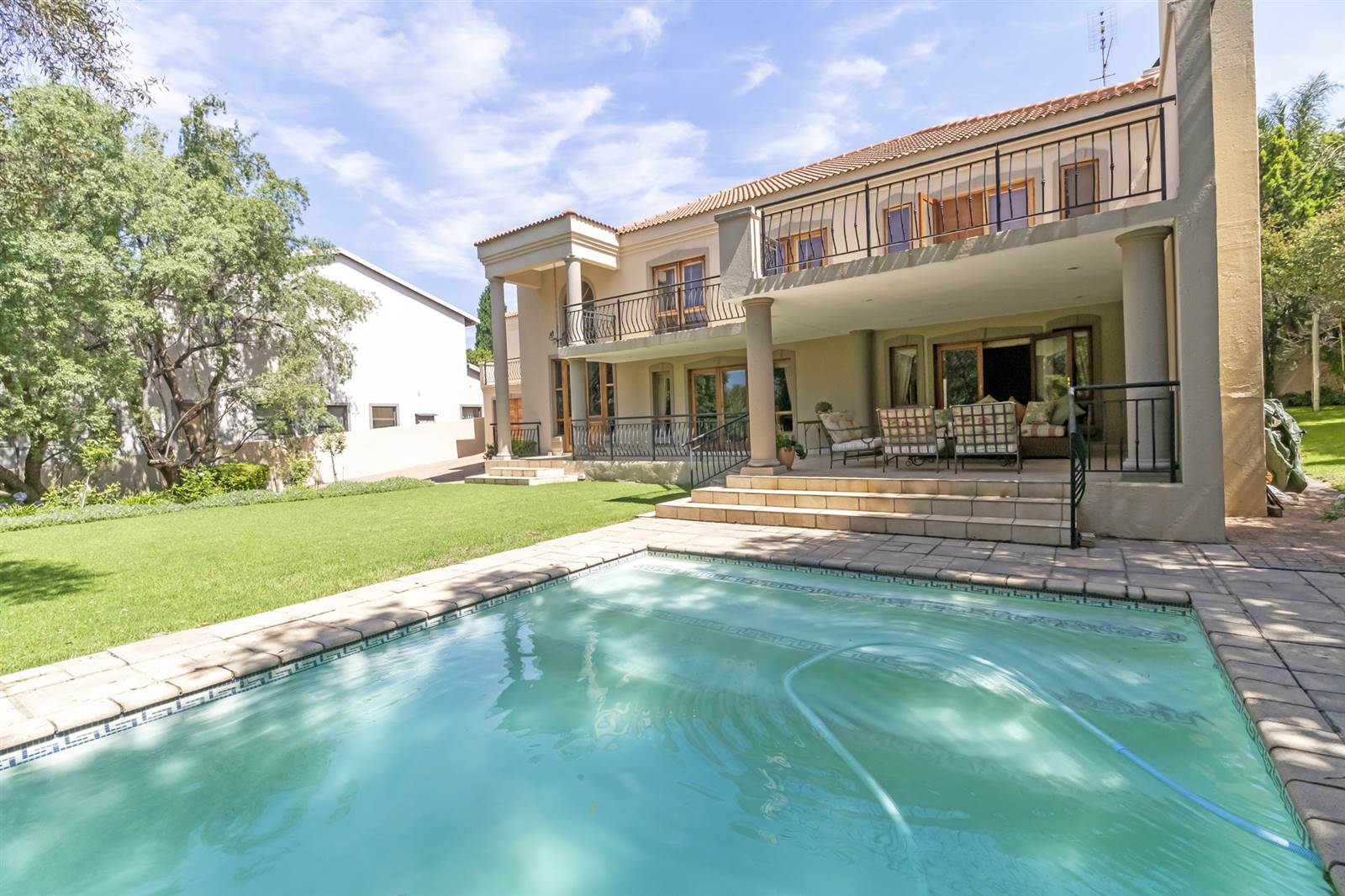


R 4 995 000
3 Bed House in Dainfern Valley
21/ 1956 matisse aveBargain!!! Not to be missed, an exceptional deal within Dainfern Valley
This large 3-bedroom (previously was 4 bedrooms) home is one of the first spec houses within Dainfern Valley.
Large family home with plenty of potential. Entrance hall with staircase leading upstairs and into the large spacious living area and open plan lounge, dining room and kitchen setting. A study that could also be used as a 4th bedroom downstairs. The large kitchen that has a separate scullery and plenty of storage space.
Upstairs there are 3 bedrooms, of which one was converted into one room from two bedrooms. This being the other 4th upstairs bedroom. Therefore, the bedrooms are of a very generous size. The master bedroom has a large walk-in closet and an ensuite bathroom with a separate shower and double basins.
The garden with sparkling pool and landscaped garden with a beautiful backyard area You enter the patio area from either the front of the house or from the living room is ideal for all outdoor entertaining.
This home 1072m corner stand will not be on the market for long as it is an exceptional bargain and is located near Dainfern Square, Dainfern College, Fourways Life hospital and Monte Casino.
Domestic quarters and plenty more storage space. Two large garages and long driveway.
Contact our agent for a private viewing.
Property details
- Listing number T4576004
- Property type House
- Erf size 1072 m²
- Floor size 420 m²
- Rates and taxes R 3 971
- Levies R 4 278
Property features
- Bedrooms 3
- Bathrooms 3.5
- Lounges 1
- Dining Areas 1
- Garages 2
- Pet Friendly
- Balcony
- Patio
- Pool
- Security Post
- Staff Quarters
- Study