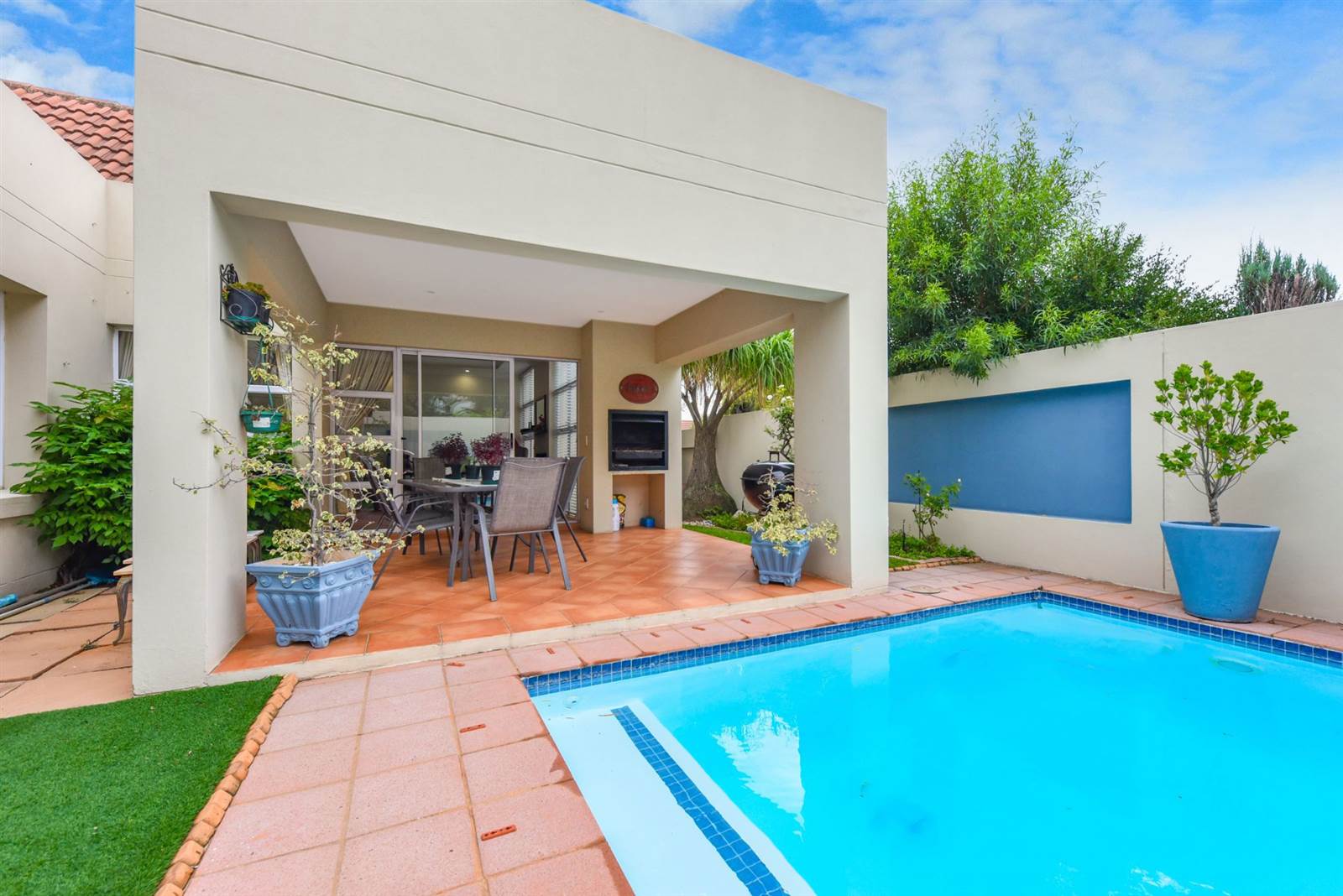


R 3 000 000
3 Bed House in Cedar Lakes
A HOME TO GLADDEN THE HEART. This upmarket light and bright single storey home in a prime position next to a greenbelt has an inviting entrance and boasts open plan receptions with a cosy woodburning fireplace leads to a covered patio with a built-in braai and overlooks a heated splash pool and pretty garden.
A stunning open plan kitchen with centre island, pantry, and ample cupboard space.
There is also a sunny breakfast deck overlooking the greenbelt and lake.
3x spacious bedrooms with laminate flooring and 2 stylish bathrooms. The main bedroom is air conditioned and has a full en suite bathroom. The second bathroom has a shower toilet and basin.
Double automated garage leads into the property.
Other features include a 2000 Litre JoJo tank, aluminium doors and windows, wooden blinds, an invertor, under floor heating, plus a generator and supersonic wifi.
Cedar Lakes is a secure family lifestyle estate with fabulous clubhouse that has a restaurant and coffee bar overlooking the lake. There are 2 tennis courts, Astro Turf soccer pitch, swimming pool with childrens water park, ice cream parlour and excellent walking trails.
Close to excellent shopping facilities, Fourways Life Hospital, excellent schools (Heronbridge bus stops at the estate) and Monte Casino. 15 mins from Lanseria airport.
Property details
- Listing number T4467019
- Property type House
- Erf size 360 m²
- Levies R 3 235
Property features
- Bedrooms 3
- Bathrooms 2
- En-suite 1
- Lounges 2
- Garages 2
- Built In Cupboards
- Patio
- Pool
- Kitchen
- Garden
- Scullery
- Pantry
- Family Tv Room
- Fireplace
- Built In Braai