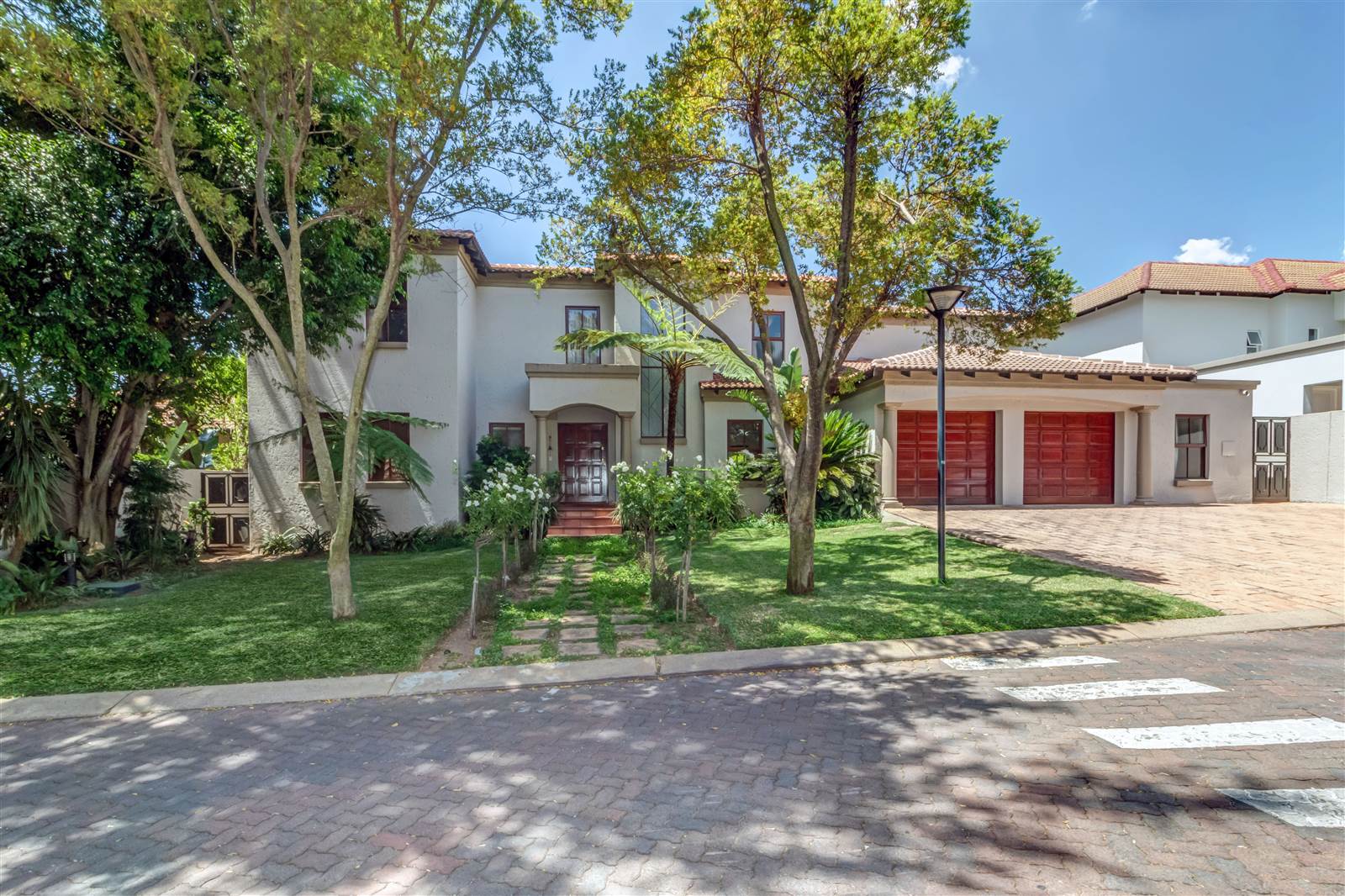5 Bed House in Cedar Lakes
A lovely well-positioned and functional five bedroom family home with a cottage in the heart of Cedar Lakes Estate
The welcoming light-filled entrance invites you to the three reception rooms that embrace the outdoor living area. A spacious lounge with feature fireplace and doors onto the patio, large dining room which also leads to the patio as well as a further family/play room. The large kitchen is open plan with granite tops, a breakfast nook and a spacious separate scullery. There is also a separate guest bedroom with toilet and shower ensuite.
The patio is well protected and overlooks the sparkling fenced pool and a charming established garden.
Upstairs boasts four well-sized bedroom with three bathrooms. Two bedrooms are ensuite and two bedrooms share the family bathroom. The main bedroom has a balcony overlooking the garden.
Additionally, there is a cottage with private access offering a bedroom overlooking the garden and ensuite bathroom. Furthermore there is also a spacious staff room with side access.
Additional features include a Jojo tank, double garage with direct access plus off-street parking and kerbside appeal.
Cedar Lakes Estate has a clubhouse with restaurant , sports bar and pool . There are numerous lakes and walking trails which make this secure environment inviting for your family.
Property details
- Listing number T4381791
- Property type House
- Erf size 768 m²
- Floor size 350 m²
- Rates and taxes R 3 300
- Levies R 3 235
Property features
- Bedrooms 5
- Bathrooms 4
- Lounges 2
- Dining Areas 1
- Garages 2
- Flatlets
- Pet Friendly
- Balcony
- Patio
- Pool
- Security Post
- Staff Quarters


