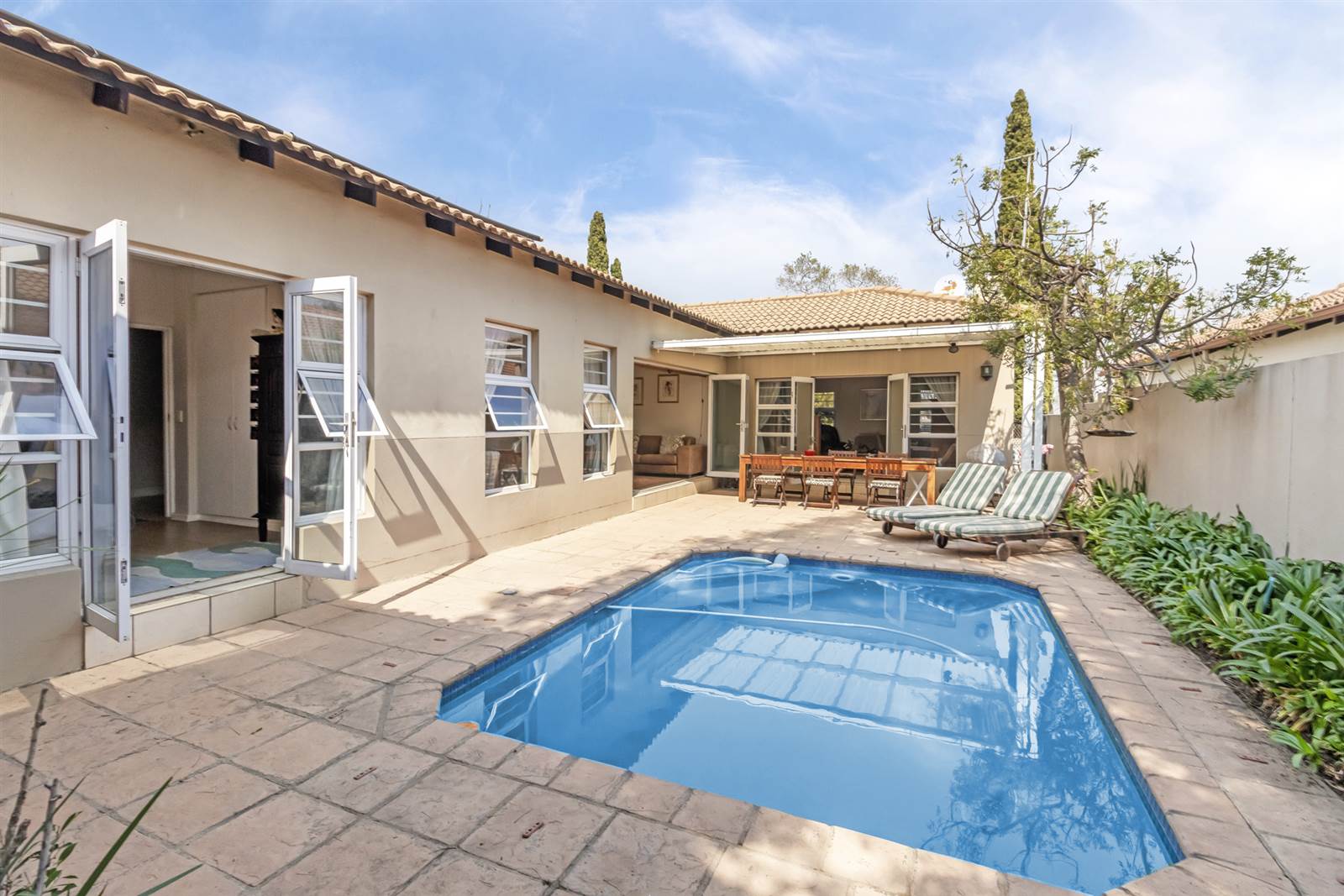


R 3 100 000
3 Bed House in Cedar Lakes
9225 black eagle crescent
A light and airy family home with spacious, flowing receptions
This beautiful home offers three tiled receptions. The sunken formal lounge is spacious with a cozy feature gas fireplace. The family living room has stack doors opening onto the covered patio, paved pool area and a sparkling, solar-heated pool. The dining room is open-plan and boasts loads of light. The immaculate kitchen has granite counters, and eat-in breakfast bar, under-counter oven and space for two appliances.
There are three generous bedrooms with laminate flooring. Main bedroom is ensuite with a full bathroom and includes a dressing area with ample wardrobe space. The second bathroom services the other two good-sized bedrooms. Both the main bedroom and second bedroom have doors opening onto the tranquil, irrigated garden. There is also a convenient study nook as well as a guest washroom.
Outside there is good staff accommodation, a double automated garage, guest parking and a manicured front garden.
Other features include aluminium frames throughout, Water tanks storing 1500l water, Wiring for a generator.
Cedar Lakes is a secure family lifestyle estate with a fabulous clubhouse, restaurant and coffee bar overlooking the lake. Swimming pool with childrens water park, 2 tennis courts astro turf soccer pitch and kiddies play area. There are also super walking trails and fishing in the lakes on a catch and release basis.
Close to excellent shopping facilities, good schools, Fourways Life Hospital and Monte Casino. 15 minutes from Lanseria airport.
This immaculate home needs to be seen to be appreciated.
Property details
- Listing number T4518143
- Property type House
- Erf size 495 m²
- Floor size 236 m²
- Rates and taxes R 1 905
- Levies R 3 455
Property features
- Bedrooms 3
- Bathrooms 2.5
- Lounges 2
- Dining Areas 1
- Garages 2
- Pet Friendly
- Patio
- Pool
- Security Post
- Staff Quarters
- Study