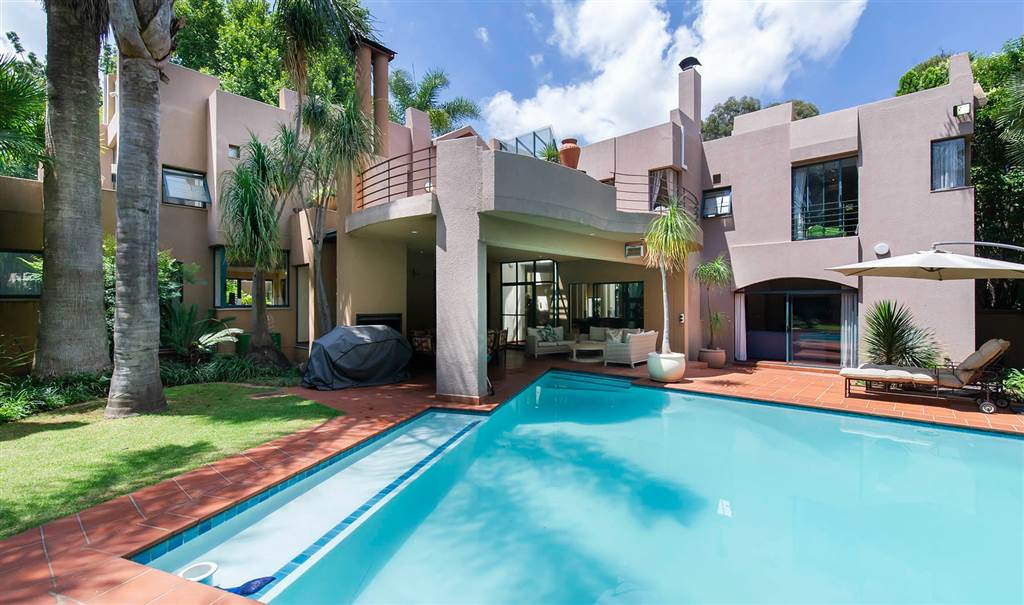R 4 490 000
3 Bed House in Essexwold
12a warbleton avenue
THE PERFECT HOME FOR THE FAMILY THAT LOVES TO ENTERTAIN!
ESSEXWOLD, BEDFORDVIEW (Sole Mandate)
New Price!! This architecturally captivating home is set on a quiet, leafy street in the sought after gated community of Essexwold. The area is known for its excellent access control and security, and it is always refreshing to see the residents utilising the streets for walking or running, or the parks being enjoyed by young children and pets.
Entering the double volume entrance of this home, you are immediately struck by the unique architectural lines, the abundant skylights and double volume windows bathing the interior with natural light. These interesting features flow to each area of the home, and are repeated both in the living and bedroom areas. The slightly sunken formal lounge is the central to the living areas of of this level, offering a cosy fireplace for the the winter months. The dining area, and separate family lounge are adjacent to the lounge, and all three areas open up onto the undercover outdoor entertainment area. The large patio and inviting heated pool are perfect for outdoor entertaining, and their is a seamless flow from the interior to the exterior of the home.
The kitchen is offers ample white cabinetry and granite working surfaces, and there is a spacious sunny breakfast nook area adjacent to the kitchen for all those on-the-go meals. There is also a glass covered al fresco dining area with enclosed private garden, which is accessed from both the kitchen and dining room. The scullery has space for all your appliances, while a walk in pantry offers more than enough packing space for groceries.
Moving up the stairs, you are met with a wide feature curved landing area which flows off to the bedrooms. The second and third bedroom share a full bathroom, whilst the Main bedroom is very spacious and has an ample main bathroom en-suite, as well as plentiful cupboard space in the dressing room. Again featured skylights and glass cornered windows create interesting lines, and plentiful natural light.
This property is well on its way to being totally ''green'' and the home boasts a 9KVa Solar system with 18 panels which can accommodate up to 12 hours of power, usage dependant. Currently with a 4 member family, electricity is costing around R850 per month. The system is registered with the council, so if power is fed back to the grid, the account is credited accordingly. The property also offers a borehole, and has a 6000 litre storage tank. The water has been tested and is safe for drinking and cooking with a countertop filter. The borehole also provides water to the 15 station irrigation system, which keeps the 2000 sqm lawn and garden in immaculate lush condition. The pumps, lights, solar and heat pumps can be controlled remotely on home automation app if so desired.
The double garage leads directly into the home, and there is also staff accommodation which has been tastefully appointed, complete with kitchenette, and could be used as a small flatlet, or home office if required.
The price includes all custom curtaining, patio furniture and gardening equipment in the shed.
If space, security and a sound property investment is what you are looking for, then let me introduce you to this special home!
Property details
- Listing number T4502994
- Property type House
- Erf size 2000 m²
- Floor size 600 m²
- Rates and taxes R 4 392
Property features
- Bedrooms 3
- Bathrooms 2.5
- En-suite 1
- Lounges 2
- Dining Areas 1
- Garages 2
- Open Parkings 4
- Pet Friendly
- Access Gate
- Alarm
- Balcony
- Laundry
- Patio
- Pool
- Security Post
- Staff Quarters
- Storage
- Study
- Entrance Hall
- Kitchen
- Garden
- Scullery
- Pantry
- Electric Fencing
- Family Tv Room
- Paving
- GuestToilet
- Built In Braai
- Aircon


