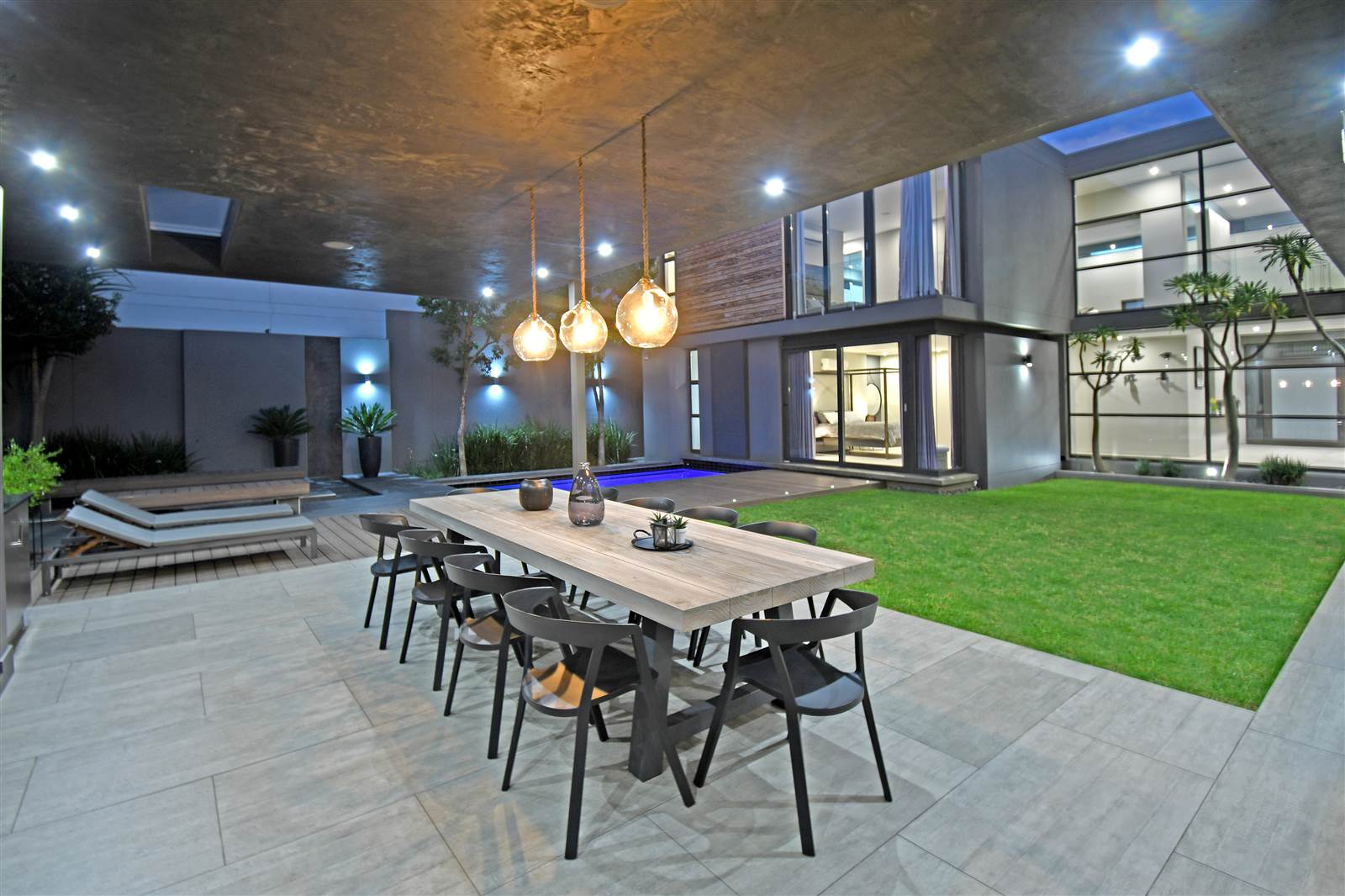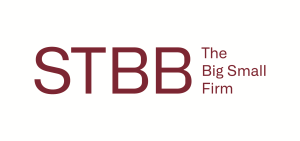


4 Bed House in Bedfordview
Stepping into this exquisite four-bedroom, double-story abode, one is immediately enveloped in a sanctuary of comfort and warmth, distinguished by its commitment to sustainable living. The home stands as a testament to modern efficiency, operating at 95% off the grid, courtesy of a robust solar power system, a capacious 3000l water tank, and an advanced filtration system.
At the core of this architectural marvel lies a capacious and inviting living area, seamlessly extending into an elegant wooden deck. The space is accentuated by an undercover patio, complete with a built-in braai and a heated swimming pool, adorned with an electric cover, crafting an idyllic setting for entertainment, family bonding, or serene relaxation. The living space boasts an open-plan design, harmoniously integrating the kitchen, living room, and dining area into a fluid and cohesive entity. The kitchen is a culinary artist''s dream, equipped with a gas hob, prep basin, integrated appliances, including three eye-level ovens, a Smeg coffee machine, and complemented by a separate scullery featuring a double sink, substantial storage, and accommodation for three appliances.
The living area''s design eloquently balances sleekness and comfort, meticulously detailed to foster an inviting and contemporary ambiance. Ascending to the upper level, one discovers three generously proportioned bedrooms, each a distinct embodiment of style and solace. These sanctuaries are appointed with air conditioners, ample closet space, and luxurious en-suite bathrooms. The floor also accommodates a family pajama lounge, complete with a study, work-from-home corner, and an intimate coffee bar. For added security, a roller shutter at the staircase''s summit ensures a fortified and tranquil haven.
The ground level houses a lavish guest suite, replete with a luxurious ensuite and plentiful storage, alongside a discrete guest restroom. The residence doesn''t shy away from extravagance, boasting triple garages with direct home access, a formidable 12KVA 3-phase solar system with 20 panels and six lithium batteries, surround sound, and additional domestic quarters with an external restroom.
This home isn''t just a structure but a statement of elegance, sophistication, and luxury, perfectly encapsulating the essence of a modern family dwelling. It''s meticulously designed to marry the nuances of contemporary living with high-end finishes and amenities, setting a new standard for residential excellence.
Property details
- Listing number T4486137
- Property type House
- Erf size 890 m²
- Floor size 530 m²
- Rates and taxes R 2 236
- Levies R 1 800
Property features
- Bedrooms 4
- Bathrooms 4.5
- Lounges 2
- Dining Areas 1
- Garages 3
- Pet Friendly
- Pool
- Security Post
- Staff Quarters
- Study
Photo gallery
Video
