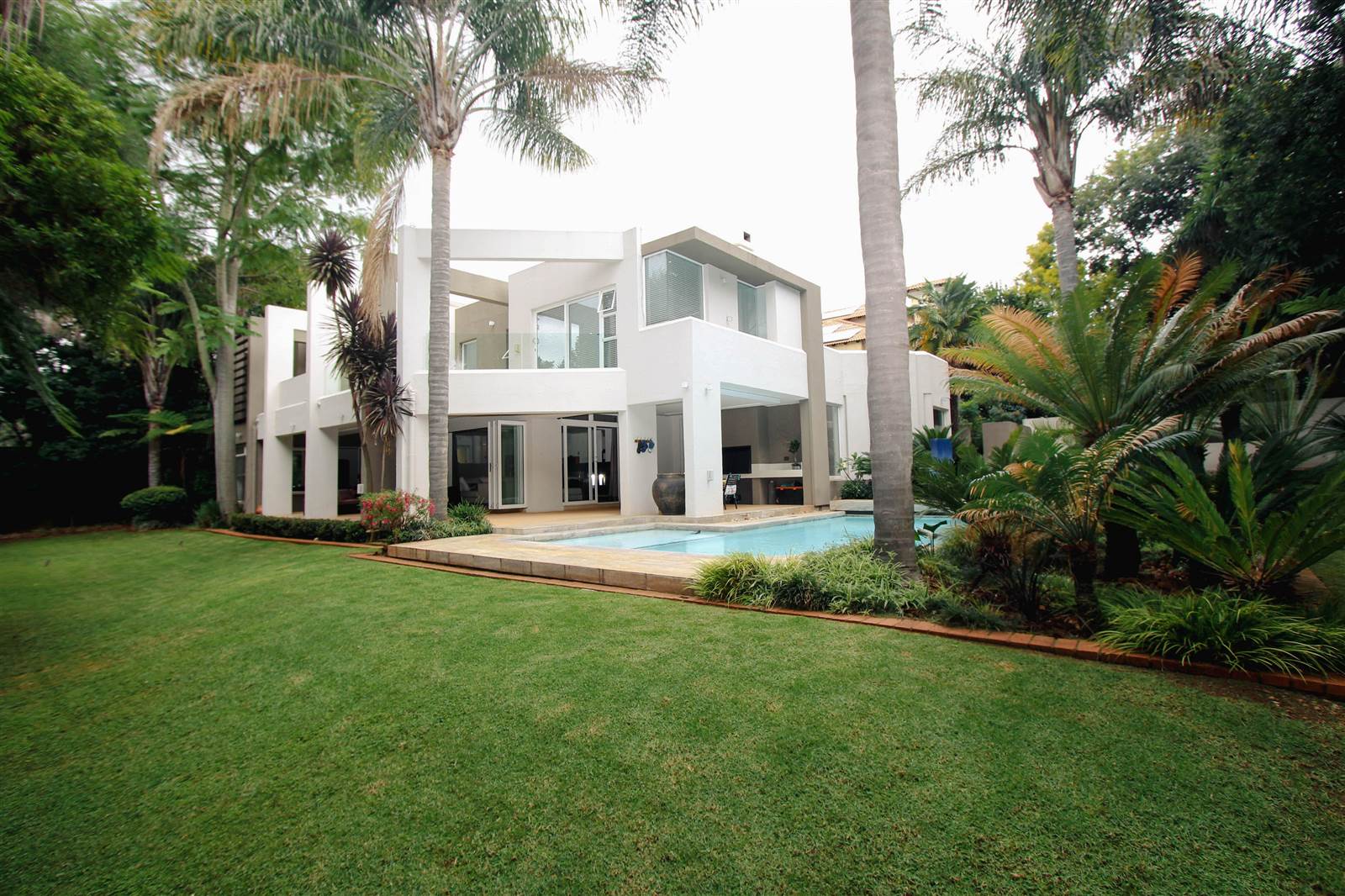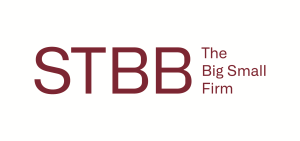


4 Bed House in Bedfordview
The home embraces tranquil and airy flow with top notch finishes and detail. The living areas downstairs comprise of four well-sized reception areas which includes a formal lounge, informal lounge with a fitted bar and a dining room. The dining room features a display wine cellar and a dual fireplace that captures your attention with elegance and sophistication. The living area leads onto a large, covered patio that overlooks a sparkling blue swimming pool and well-manicured garden, making entertaining blissful and enjoyable.
A show stopping ultra-modern chef-styled kitchen is nested deeper in the home. The kitchen features sleek and glossy cupboards, a separate laundry/scullery, and a walk-in pantry. While enjoying your early morning coffee at the breakfast area, tranquility permeates your body while sitting near a Koi Pond water feature.
Gliding your way upstairs to the accommodation areas, three prestigious bedrooms all with en-suite bathrooms are found. There is a cosy and inviting pyjama lounge with a library. The main bedroom that is fit for a King and Queen features an aircon, walk-in closet and a balcony that serves you magnificent views, perfect on those hot summer mornings.
The entire home has surround sound, underfloor heating, and a generator.
There is ample parking space with four garages and opulent staff accommodation complete is splendid home.
Property details
- Listing number T3651094
- Property type House
- Erf size 1750 m²
- Floor size 680 m²
- Rates and taxes R 5 875
Property features
- Bedrooms 4
- Bathrooms 4
- Lounges 2
- Dining Areas 1
- Garages 4
- Pet Friendly
- Laundry
- Patio
- Pool
- Staff Quarters
- Study
Photo gallery
