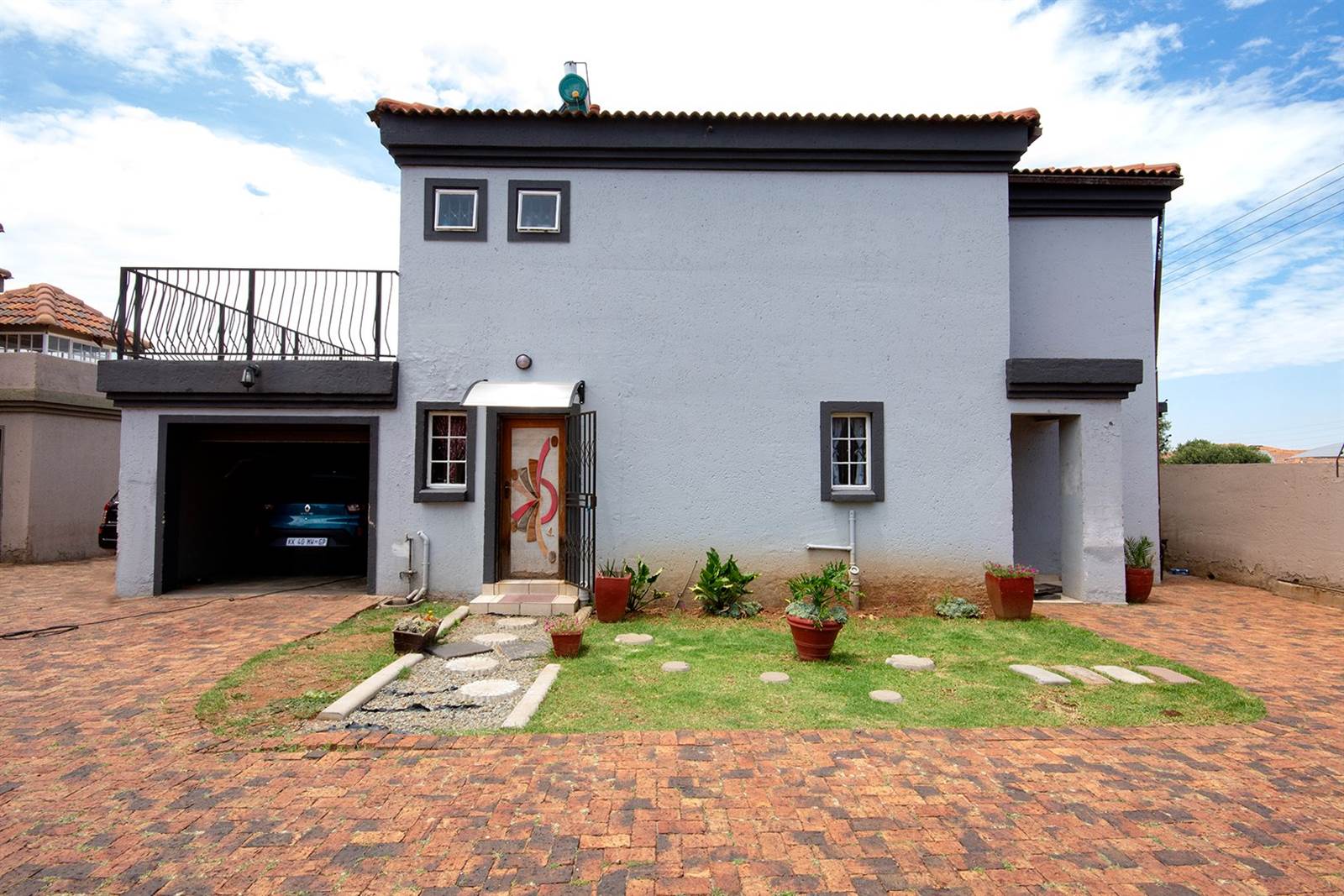


3 Bed House in Bergsig
Nestled in the neighborhood of Bergsig, this double storey townhouse offers a blend of comfort and convenience. With its open-plan layout, spacious bedrooms, and delightful outdoor space, this property presents an ideal opportunity for those seeking a comfortable and inviting home.
Upon entering, you are greeted by the inviting ambiance of the open-plan lounge, dining room, and kitchen area. This design not only enhances the sense of space but also fosters a seamless flow of energy throughout the lower level. Whether you''re entertaining guests or enjoying a quiet evening at home, this versatile layout provides the perfect setting for any occasion.
The kitchen is fitted with built-in cupboards, electric oven, and a separate scullery for added convenience Adjacent to the living area is a guest toilet, providing added convenience for residents and visitors alike. This thoughtful addition ensures that comfort and practicality are always at the forefront of daily life.
As you ascend the stairs to the upper level, you''ll discover three spacious bedrooms, each boasting built-in cupboards for effortless storage solutions. The two bathrooms on this floor cater to the needs of the household, with one featuring a shower and the main en-suite bathroom offering a relaxing bath experience.
The highlight of the upper level is undoubtedly the main bedroom, which opens to a private patio. This tranquil outdoor space is the perfect spot to unwind after a long day, offering panoramic views of the surrounding landscape and providing a peaceful retreat for residents to enjoy.
Outside, the property features a single garage and a small garden, offering residents the opportunity to indulge their green thumb or simply bask in the beauty of nature. With only four units in the complex, residents can enjoy a sense of exclusivity and privacy while still being part of a vibrant community.
Call Nico or Carin today to view this property.
Property details
- Listing number T4514570
- Property type House
- Erf size 262 m²
- Floor size 124 m²
- Rates and taxes R 1 000
Property features
- Bedrooms 3
- Bathrooms 2.5
- En-suite 1
- Lounges 1
- Dining Areas 1
- Garages 1
- Built In Cupboards
- Kitchen
- Garden
- GuestToilet