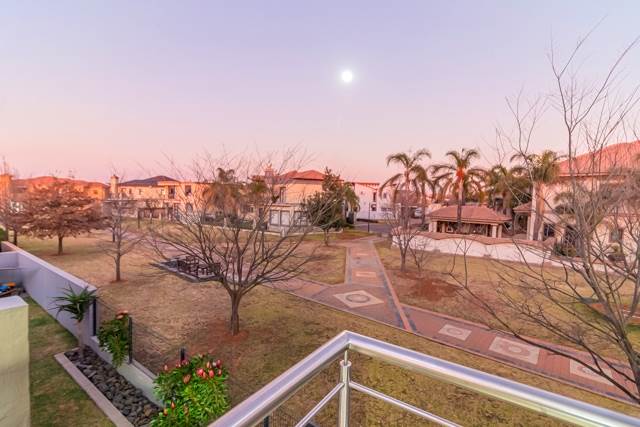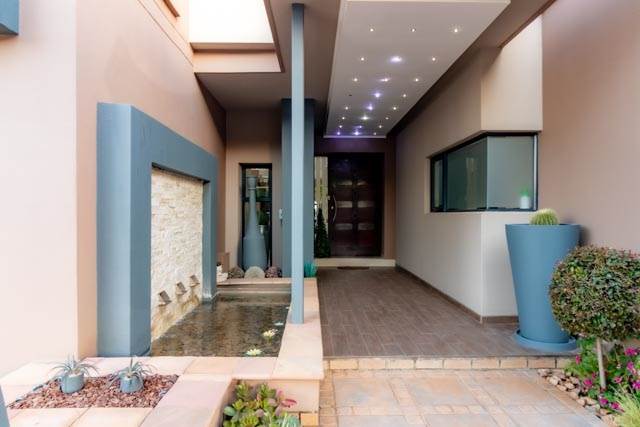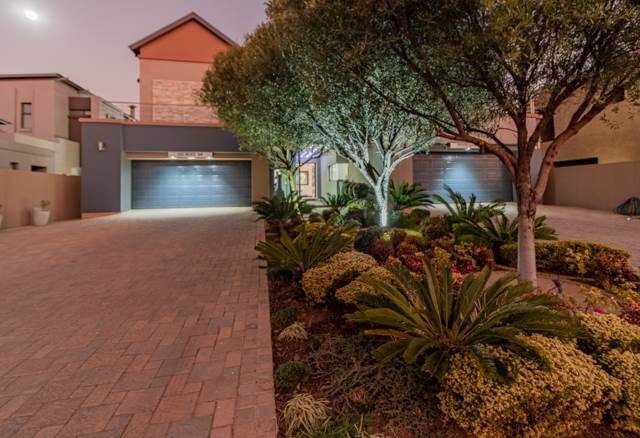


4 Bed House in Glen Eagles Estate
9 crested eagle cresYour own movie theatre and bar!!!
The very top end of style, beauty, and opulence! At the perfect price! This unique, exclusive property was built to high specifications in the heart of Glen Eagle Estate. No expenses were spared!
And it comes with 2 double automated garages in this highly secure beautiful estate. Which as its own club house, tennis and squash courts.
This exquisite home has 4 large bedrooms, 3 bathrooms, a study and a servant's quarter. When you step into this beautiful, immaculately manicured home you are met with a high-class entrance leading to the two double garages, the guest toilet, the stairway, and the lounge with a designer gas heater, adequate to warm the whole house if necessary.
The stairway is graced with a crystal chandelier that leads upstairs to a communal landing area where there is a coffee counter with cupboards and a basin. There are four bedrooms with a study upstairs. The second bedroom has often been mistaken for the main bedroom - that's until you actually step into the perfectly designed, grandiose, main bedroom itself.
Both the majestic main bedroom and the guest bedroom are spacious with high ceilings and a rustic feel, each with its en-suite bathrooms and balconies. A spa bath in the main bathroom. And the main bedroom's balcony overlooks the communal park behind the home. The other two bedrooms are double bedrooms, and they share a full bathroom and their own balcony. The study has three fixed desks with a display cabinet and the study serves as an office area and also leads onto the balcony.
The cellar has a cinema that can seat between 10-15 people and a private bar with a large storage room. One can picture oneself enjoying many memorable moments there with family, friends, and business partners.
The open-plan kitchen, with a breakfast counter, and large scullery, have more than ample space for the dedicated chef and there are two Elba gas-electric oven stoves, one in the kitchen, and the other in the scullery. The large dining room is adjacent to the ample entertainment area which is also under the roof with its own tabletop and basin.
The house has central suction portals, and all the rooms have up-to-date air conditioning. The windows and outside door frames are all aluminum.
It is near several shopping centers and schools. The estate is ideally situated only 10 minutes' drive to O R Tambo International Airport, just off the R21 Freeway, with easy access to Boksburg, Benoni, Johannesburg, and Pretoria.
Full Finance Options Available
All property reports are available on request
Property details
- Listing number T4065131
- Property type House
- Erf size 532 m²
- Floor size 580 m²
- Rates and taxes R 3 000
Property features
- Bedrooms 4
- Bathrooms 3
- Lounges 1
- Dining Areas 1
- Garages 4
- Pet Friendly
- Alarm
- Security Post
- Staff Quarters
- Walk In Closet
- Scullery