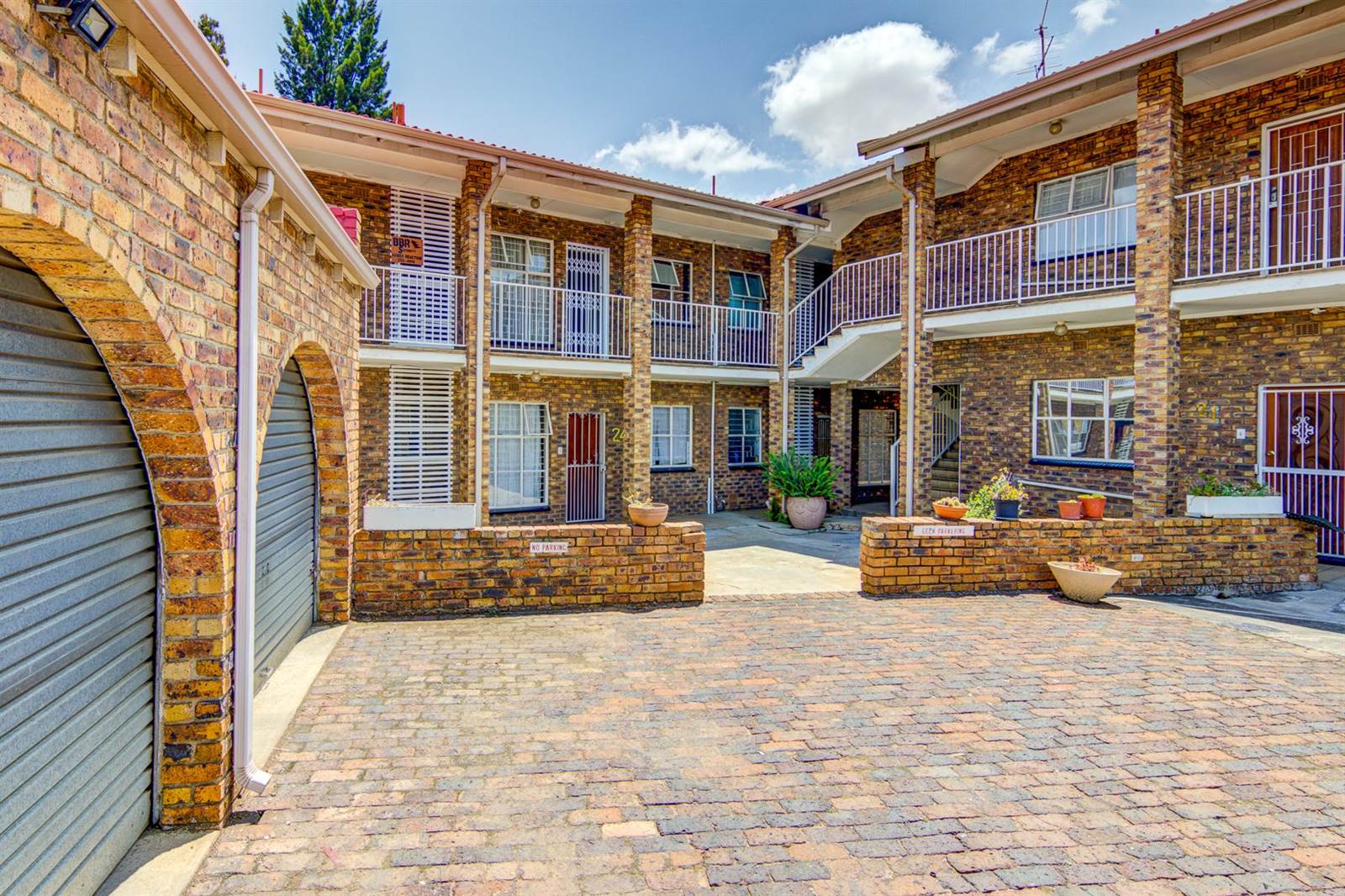


2 Bed Townhouse in Edleen
29 ss sharona, 4 percival crescentSerenity Unveiled: Stylish Townhouse Oasis with Garden Views and Exclusive Amenities!
Discover the allure of this sophisticated first-floor townhouse, offering a spacious 101 square meters of contemporary living. This residence features two bedrooms and two bathrooms, with a main bedroom that boasts a walk-in cupboard and picturesque views of the communal gardens. The second bedroom is equipped with built-in cupboards for efficient storage.
The two bathrooms showcase modern design, with one offering a luxurious escape, complete with a basin, vanity, shower and a corner spa bath. The second bathroom is designed for practicality, featuring a toilet and basin.
A culinary haven awaits in the modern kitchen, adorned with granite tops, melamine cabinets in a cherry wood finish, and contemporary fixtures. The addition of a new under-counter oven and hob with an extractor fan enhances the kitchen''s functionality. A dedicated dining room provides an inviting space for shared meals and social gatherings.
The expansive lounge is the epitome of comfort and style, featuring an enclosed balcony with sweeping views of the communal gardens. The property also includes an exclusive use single garage, ensuring secure parking for your vehicle.
Communal amenities add to the appeal of this residence, with meticulously landscaped gardens providing a serene backdrop. A communal pool offers a refreshing escape, and communal braai areas invite residents to enjoy outdoor gatherings with friends and family.
This well-maintained property is conveniently located, providing easy access to local amenities, schools, and shopping centers. Secure and peaceful, this townhouse offers a tranquil living environment. Don''t miss the chance to make this exceptional property your new home. Contact us today to schedule a viewing and experience the beauty and comfort it has to offer.
Property details
- Listing number T4419951
- Property type Townhouse
- Erf size 9310 m²
- Floor size 101 m²
- Rates and taxes R 465
- Levies R 2 162
Property features
- Bedrooms 2
- Bathrooms 2
- Lounges 1
- Dining Areas 1
- Garages 1
- Access Gate
- Balcony
- Patio
- Pool
- Scenic View
- Storage
- Kitchen
- Garden
- Scullery
- Pantry
- Paving