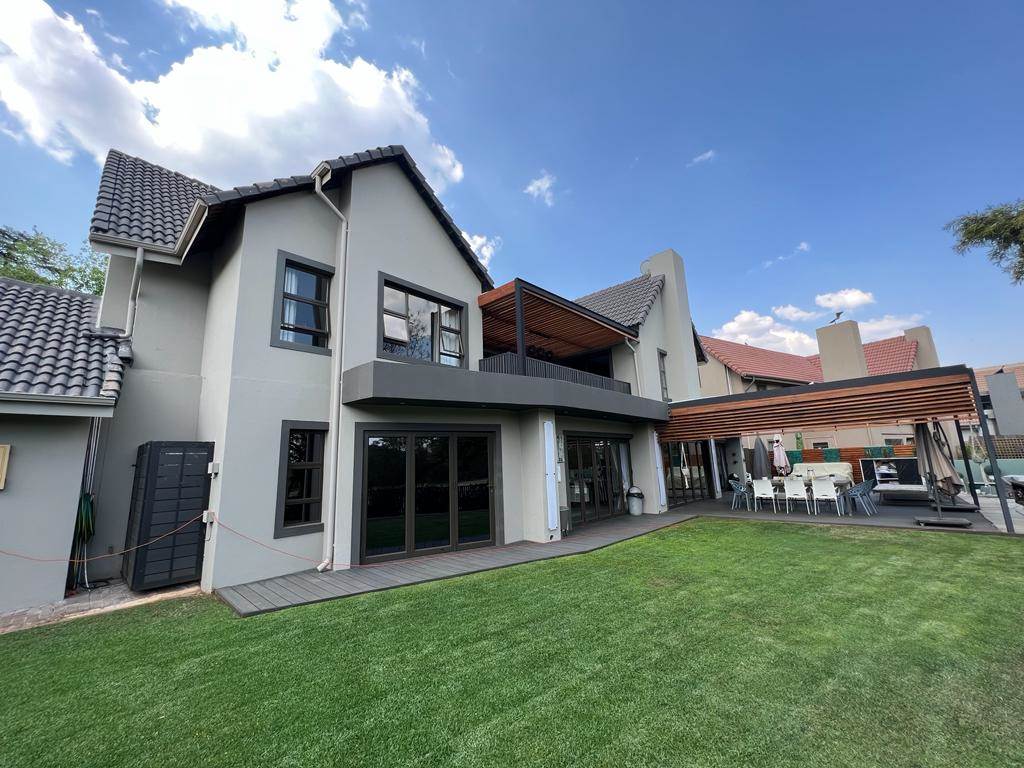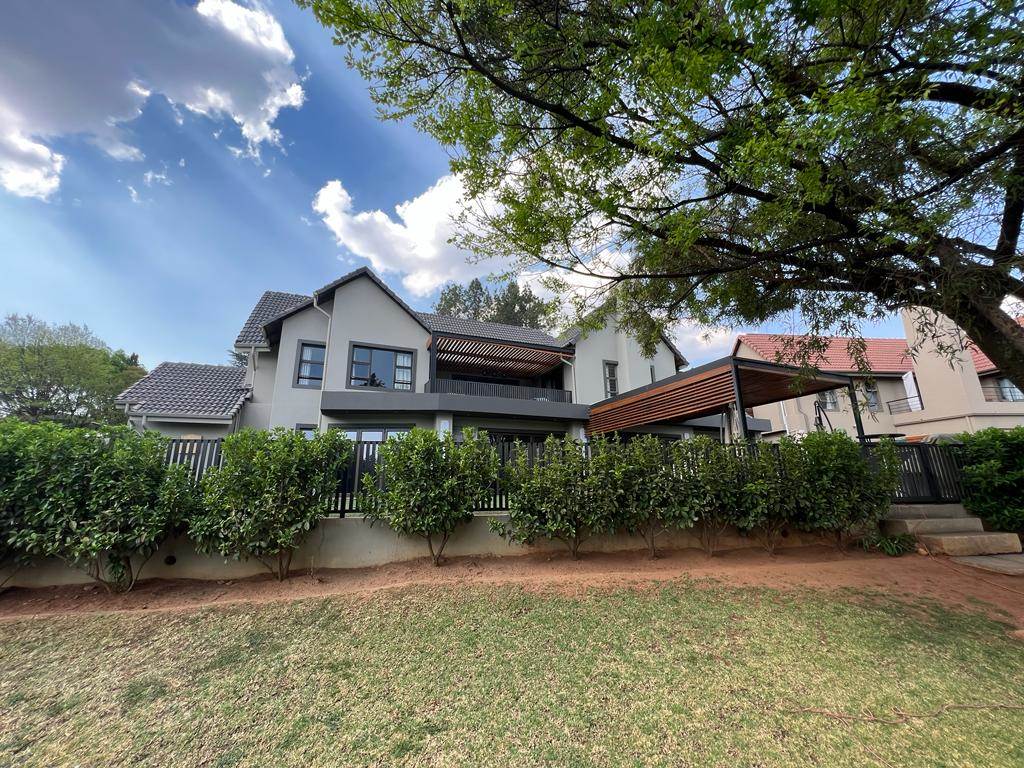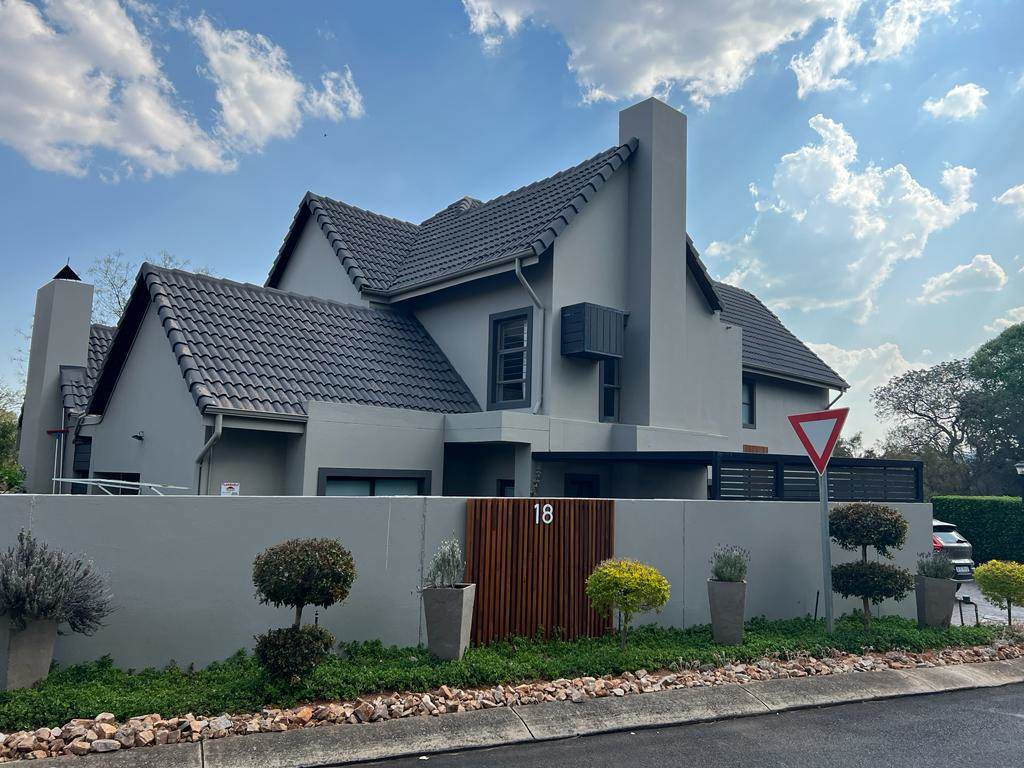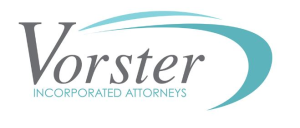


R 4 950 000
4 Bed House in Zwartkop Golf Estate
18 snead manorStunning four-bedroom home with a fairway view.
Take a tour of this modern, untraditional 4-bedroom home with me as we explore its gorgeous, top-of-the-line kitchen and scullery, dazzling splash pool with a wooden deck and boma overlooking the fairway, and much more.
Four bedrooms and three bathrooms plus a guest toilet. Two bedrooms are en suite, 3 of the bedrooms are located upstairs and 1 en-suite bedroom downstairs with a separate entrance. The master bedroom has a walk-in closet, an en suite bathroom, and doors leading to the balcony with views over the fairway.
There are 3 automated garages, take note that the third garage can only accommodate a golf cart. There is also a carport on the side of the home and 3 open parkings
The modern living spaces include an open-concept kitchen with a scullery, lounge, dining room, bar, and braai room. There are stacking doors that open unto the garden and flows to the undercover patio, splash pool and boma overlooking the fairway.
Added extras:
Under cover balcony upstairs
Stoor room outside
Walk in linen cupboard
Pajama lounge and or study upstairs
Although not included in the quoted price, furniture can be included in the sale. This needs to be discussed.
Contact us for a private viewing.
New additions to Zwartkop Golf & Lifestyle estate.
TOPTRACK @ ZWARTKOP powered by TRACKMAN
TOPPADEL @ ZWARTKOP:
THE DELI
WINDHOEK FAN PARK
KIDS PLAY AREA
Property details
- Listing number T4345055
- Property type House
- Erf size 508 m²
- Floor size 365 m²
- Levies R 2 800
Property features
- Bedrooms 4
- Bathrooms 3.5
- Lounges 2
- Dining Areas 1
- Garages 3
- Covered Parkings 1
- Pet Friendly
- Balcony
- Patio
- Pool
- Security Post
- Study
Photo gallery
