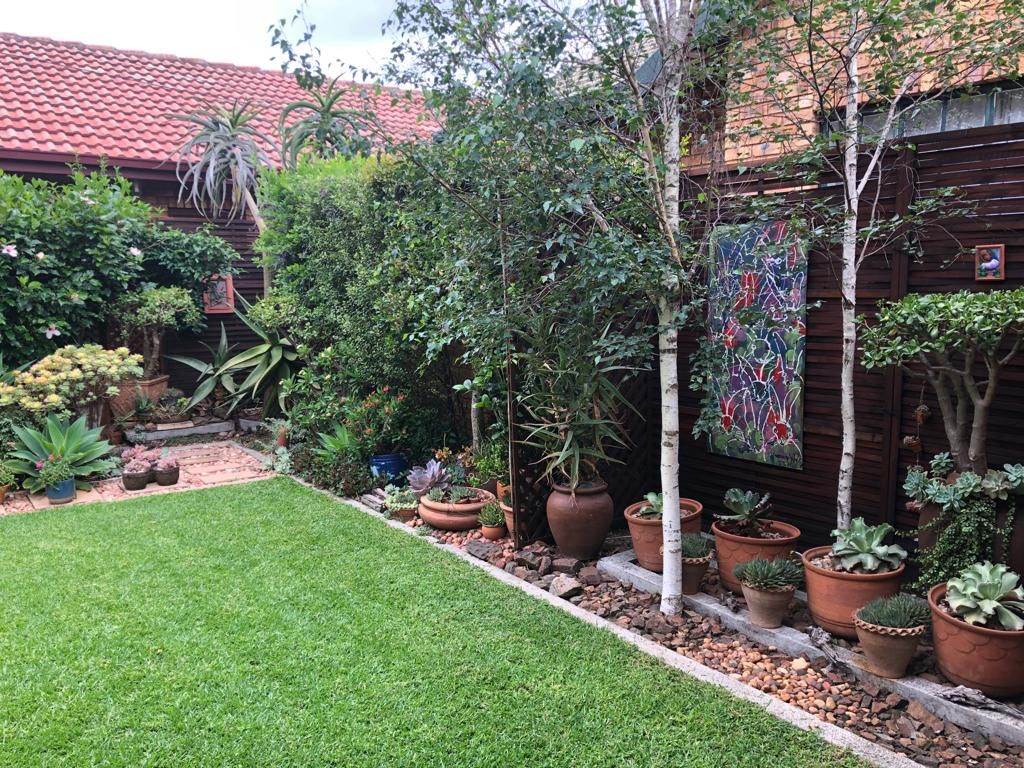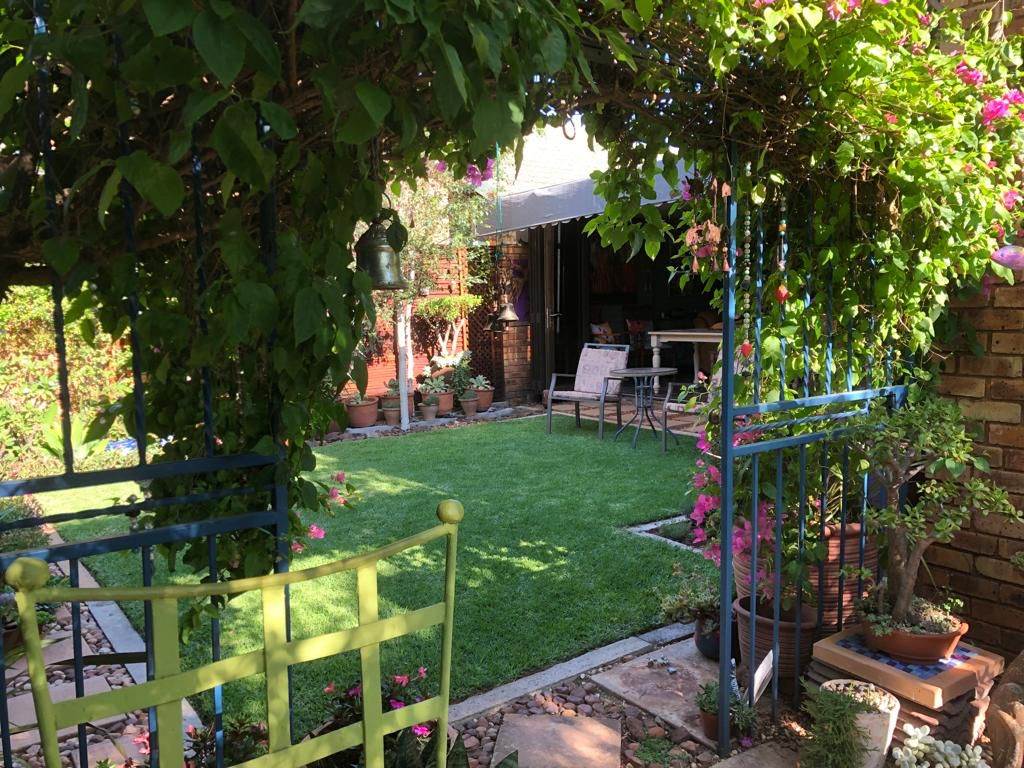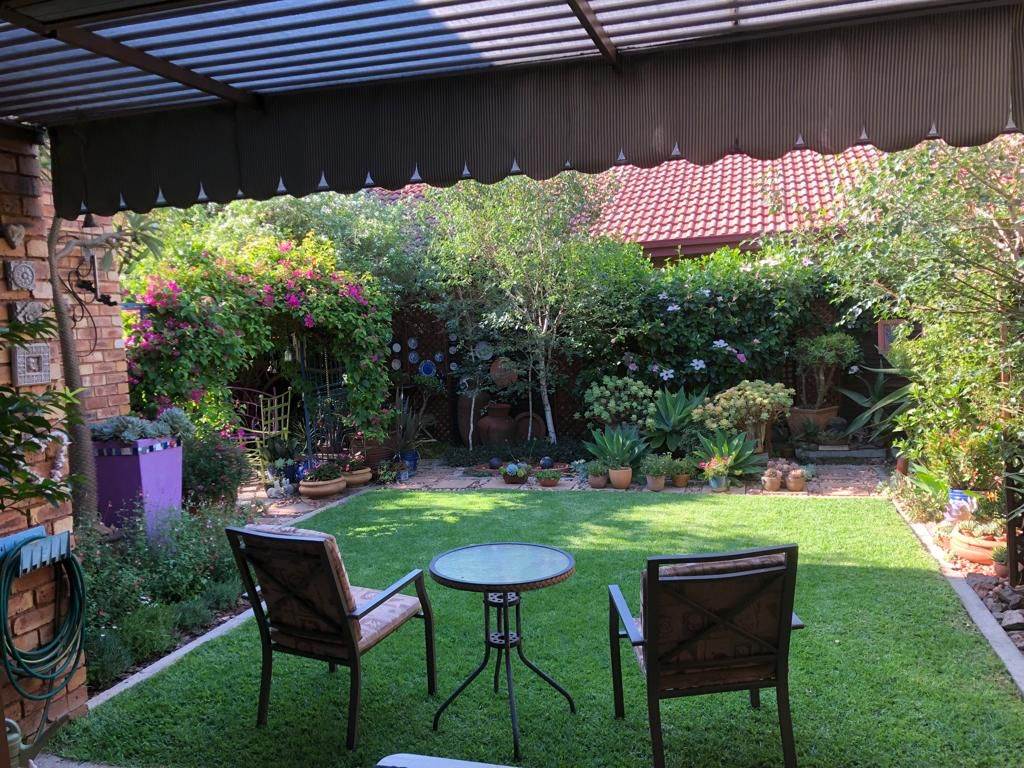


R 1 895 000
2 Bed House in Wierda Glen
1110 wagtail crescentImmerse yourself in the distinctive allure of this extraordinary duet, nestled within the prestigious Wierda Glen Estate. From the instant you enter, a warm and inviting ambiance greets you, establishing an immediate sense of belonging.
Noteworthy Features:
Exquisite Landscaped Grounds: The exterior is embellished with a carefully tended garden, introducing a touch of natural elegance to your daily surroundings.
Connected Living Spaces: Revel in the seamless flow of the open-plan living areas, fostering a feeling of unity and comfort throughout the residence.
Serene Patio with Garden Views: Step onto the patio and delight in the picturesque view of the enchanting garden an idyllic space for relaxation and outdoor leisure.
Two Comfortable Bedrooms: Meticulously designed, the property boasts two bedrooms, ensuring private and cozy retreats for occupants.
Well-Appointed Bathrooms: Experience the convenience of two thoughtfully designed bathrooms, blending functionality with comfort.
Modern Kitchen with Gas Hob: The kitchen, equipped with contemporary amenities including a gas hob, becomes a central hub for culinary pleasures and social gatherings.
Adaptable Garage Space: A segment of the garage has been converted into additional flexible workspace, providing adaptability to suit your lifestyle. Easily revert it to a double garage if desired.
Generous Parking with Additional Carport: Abundant parking space, complemented by an extra carport, guarantees convenience and security for multiple vehicles.
This unparalleled duet invites you to savor a unique fusion of coziness and character. The captivating garden, expansive living spaces, and considerate features transform it into a residence where every detail feels perfectly in place. Embrace the warmth and charm of this gem within Wierda Glen Estate, where every step welcomes you to a true sense of home.
Please note: A 1% Buy-in Levy is applicable to Wierda Glen Estate.
Property details
- Listing number T4484009
- Property type House
- Erf size 644 m²
- Floor size 157 m²
- Rates and taxes R 824
- Levies R 1 127
Property features
- Bedrooms 2
- Bathrooms 2
- En-suite 1
- Lounges 1
- Dining Areas 1
- Garages 2
- Covered Parkings 3
- Pet Friendly
- Access Gate
- Built In Cupboards
- Patio
- Security Post
- Study
- Kitchen
- Garden
- Electric Fencing
- Family Tv Room
- Paving
- Built In Braai
- Aircon