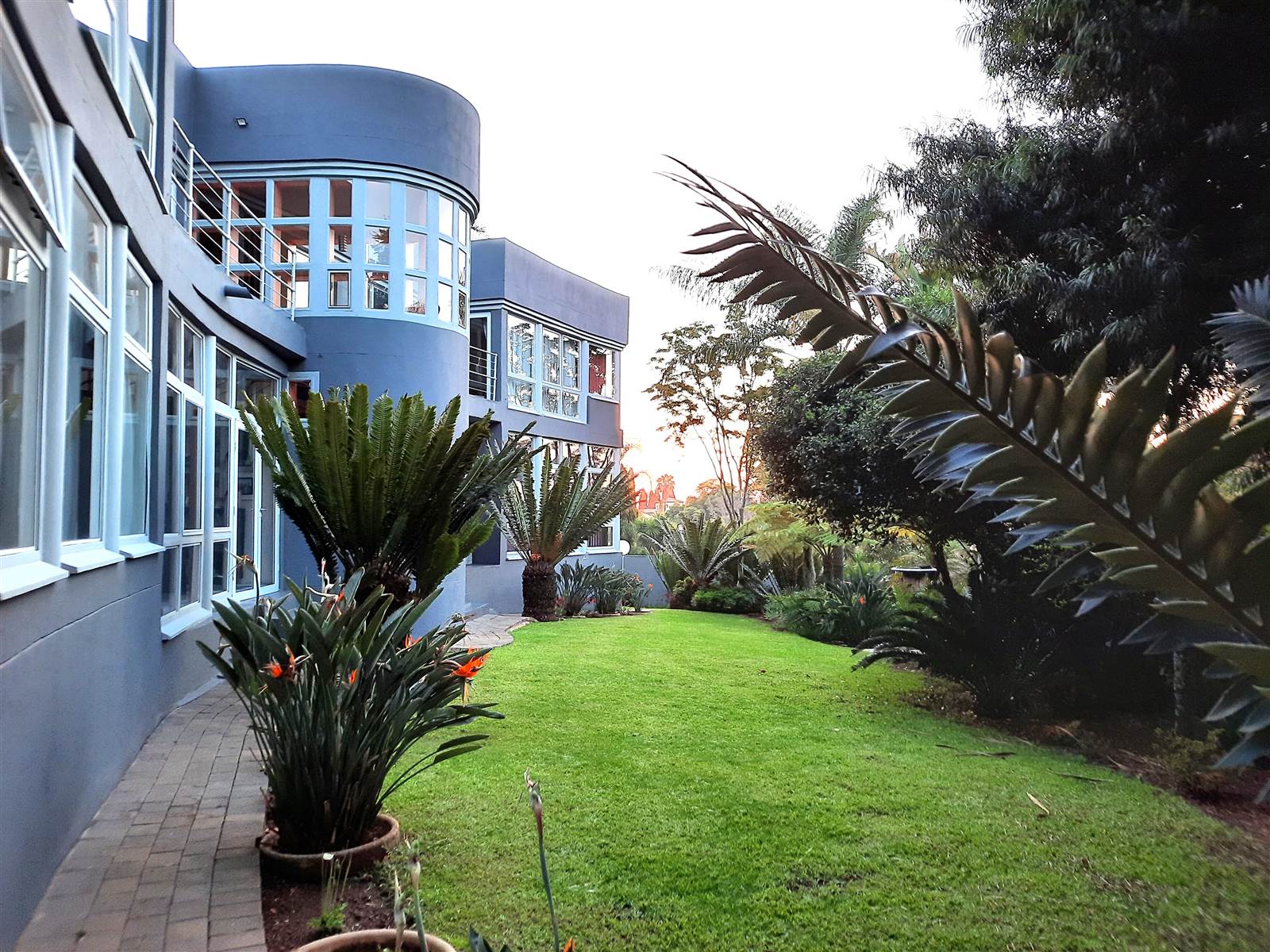


5 Bed House in Eldoraigne
This spectacular home with an architectural design that will never go out of fashion, welcomes you to a truly exceptional space that sets the standard for luxurious living. This stunning property with impeccable attention to detail is located in Eldo Glen Estate.
With 5 spacious light engulfed bedrooms and 5 bathrooms - this home offers an abundance of accommodation.
Start ticking the boxes with the ample visitors parking in front of the triple garage set as a 2 plus 1 and the beautiful, landscaped garden with planters & gabions welcomes you as you walk towards the front door of the house. As you enter this lovely home, youre welcomed to:
Downstairs:
- Welcomes you to a double volume reception area with ample light into the house through the window glasses
flowing to the 3 living areas
- Spacious open plan dining area which flows into the
- Spacious open plan lounge with a beautiful garden view
- The dining area also flows into the open plan kitchen with a curved stylish breakfast nook.
- The kitchen has a separate and spacious Scullery which accommodates more than four appliances.
- This lovely kitchen also flows to a spacious family room with braai and a bar area. The living area seamlessly
flows into the large, manicured garden with ample space for kids to play and makes this an ideal spot to relax
and unwind.
- 2 spacious bedrooms with master bed having an en-suite bathroom and the other bedroom has its bathroom
serving as a guest bathroom too.
- Study room / Office.
- Store room with lots of shelves to pack your valuables and all other home utensils.
Upstairs:
Follow the staircase with double volume to the first-floor family area with a landing to the PJ lounge flowing to 3 bedrooms and 3 bathrooms as follows.
- A spacious bedroom with en-suite (full bathroom), overlooking the estate park which opens up to
a balcony, overlooking a well established garden.
- The second and third bedrooms also have their own separate bathrooms.
All the bedrooms have access doors opening up to balconies overlooking the beautiful
garden.
- This home has a potential of another building extension upstairs with a concrete slab ready for building a
building addition.
Outside:
As you walk outside to a spacious and landscaped garden with braai, designed with pebble stones which finishes it up to a tranquil space to enjoy with family and friends.
The home also offers an outside domestic bathroom.
This house is truly a home like no other.
Pets are also allowed in the estate.
PLEASE DO NOT HESITATE TO CONTACT ME TODAY TO VIEW THIS IMPECABLE HOME!
Property details
- Listing number T4603367
- Property type House
- Erf size 1210 m²
- Floor size 419 m²
- Rates and taxes R 2 130
- Levies R 2 076
Property features
- Bedrooms 5
- Bathrooms 5
- Lounges 1
- Dining Areas 1
- Garages 3
- Pet Friendly
- Laundry
- Pool
- Security Post
- Study