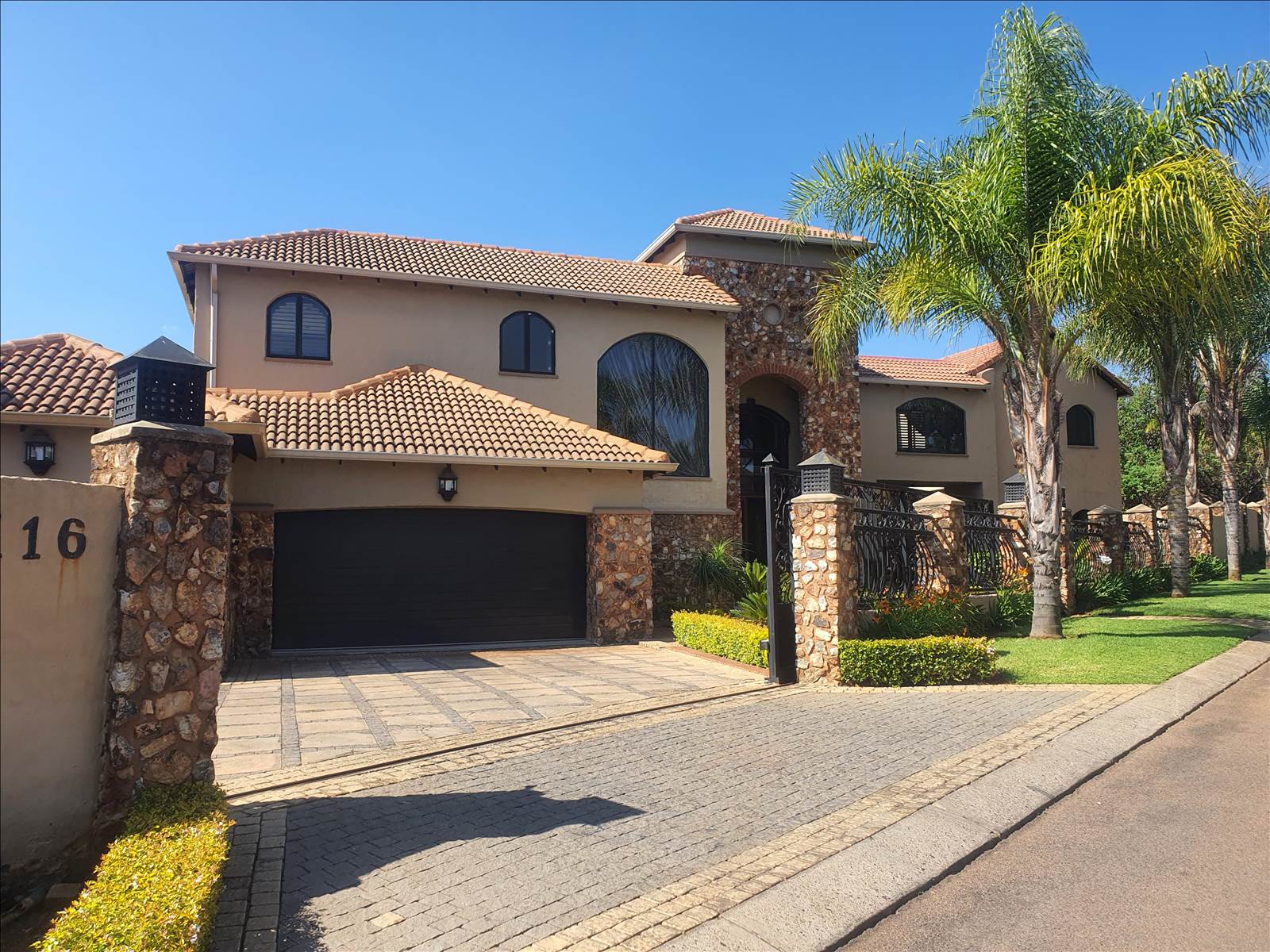


R 9 000 000
4 Bed House in Eldoglen
It''s been said: The magic thing about home is that it feels good to leave, and it feels even better to come back. This family mansion in quasi-French Provincial style, in sought after Eldoglen Estate, is one of those homes everyone would love to come back to...and call home!
Boasting an impressive front entrance with a beautifully manicured garden, natural, stone-cladded walls, plantation shutters, and an ornate, solid-wood front door, the home makes an arresting statement. Once inside, from the attractive chandelier in the double-volume front entrance, to the over-sized entertainer''s patio and pool area, the home is a veritable visual feast. It exudes a wonderful quality of timeless French elegance and luxury.
A private lounge with cozy, wood-fireplace, a guest toilet, prayer room, tv room, enclosed study, open plan kitchen with breakfast room and scullery, and dining room with access to a covered patio, complete the ground floor layout of the home.
Up the attractive, marble staircase, to the library cum pyjama lounge and 4 bedrooms (all ensuite). A walk-out balcony from the pyjama lounge offers exceptional, expansive views of the Eldoglen bird park and surrounding estate.
The master suite boasts a private lounge, tastefully finished bathroom and walk-in-dressing room. There is also access to the covered balcony overlooking the park. The 3 smaller bedrooms, also ensuite, have their own private balconies.
The super-sized patio/pool area is ideal for large-scale entertaining at home, while the location of the property on the park, creates a haven-like ambience of serenity and tranquillity.
There are 3 automated garages, and staff accommodation on the property.
The sellers have approved renovation and expansion plans to the value of R350k, included in the asking price. These can be provided upon request.
Contact me today to arrange what promises to be an exciting viewing experience.
Property details
- Listing number T4439287
- Property type House
- Erf size 921 m²
- Floor size 702 m²
- Rates and taxes R 2 130
- Levies R 2 180
Property features
- Bedrooms 4
- Bathrooms 4
- Lounges 3
- Dining Areas 1
- Garages 3
- Pet Friendly
- Balcony
- Patio
- Pool
- Staff Quarters
- Study
- Kitchen
- Garden