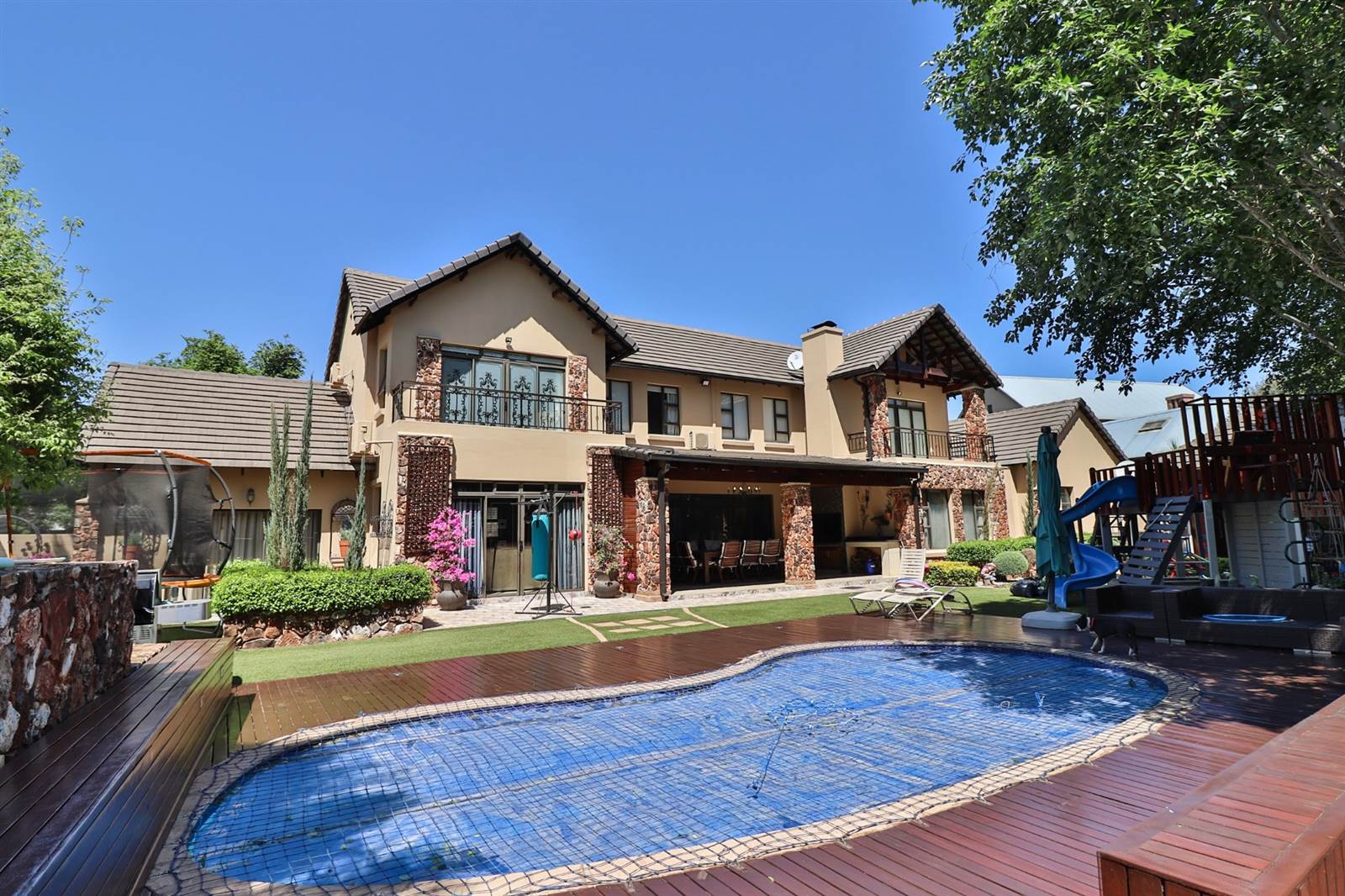


R 6 700 000
5 Bed House in Southdowns Estate
ARCHITECTS CONTEMPORARY FARMHOUSE INTERPERTATION
THIS IS A LARGE NORTH FACING, 5 BEDROOM, DOUBLE STOREY HOME with a pool, 2 patios and a firepit/boma.
The rest of the home comprises:
3 or 4 living areas, a study, bar, Servants Quarters, 3 Garages and store room.
The ground floor, open plan living areas include a bar, pool room, dining room and family room. These all open on to the one patio, garden and pool area with aluminium sliding doors. A wooden deck wraps the pool.
Some of the exclusive features in the home are: The modern grey kitchen with ceasar stone tops, boasts a pantry and scullery/laundry. The living areas are tiled and the bedrooms have laminate wood flooring. The guest bedroom and study are downstairs and the other 4 bedrooms are on the first floor.
The main en suite bedroom is air conditioned and boasts a walk in wardrobe.
The house is reticulated for natural gas with a fireplace, hob and instantaneous water heaters connected.
The one patio has a built in wood braai.
This home is centrally located in Southdowns Estate. Close to
The school, pasture, Dairy farm and Country Club. The Estate offers direct access to all of the above. (Golf cart, pedestrian and cycling only). Included in the R 2,979 levy is the whole familys social membership of the Irene Country Club. Southdowns Shopping centre is on your doorstep.
Property details
- Listing number T2537673
- Property type House
- Erf size 1093 m²
- Floor size 546 m²
- Levies R 2 979
Property features
- Bedrooms 5
- Bathrooms 4
- En-suite 2
- Lounges 1
- Dining Areas 1
- Garages 3
- Storeys 2
- Pet Friendly
- Balcony
- Built In Cupboards
- Laundry
- Patio
- Pool
- Staff Quarters
- Storage
- Study
- Walk In Closet
- Kitchen
- Garden
- Scullery
- Pantry
- Family Tv Room
- Fireplace
- GuestToilet
- Built In Braai
- Aircon