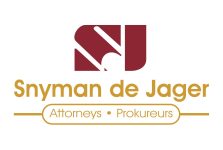


R 6 000 000
4 Bed House in Southdowns Estate
41 pulpitABOUT THE HOUSE
This pristine home with quality finishes is a new listing with Leapfrog Property Group. The house has 4 bedrooms (the 4th bedroom is part of self-contained flatlet) and has quality finishes. The property is situated close to the back gate of the estate, for easy access. It has a private garden and the house of 525m2 is built on a spacious corner stand of 1028 m2.
GROUND FLOOR LEVEL
As you enter the house you enter an open-plan living areas, which consist of a dining room and family room. The latter has a wood burner fireplace and is close to the kitchen. The kitchen separates the two areas, it has a gas stove with an electric oven and ample storage space. There is a separate scullery/laundry and walk-in pantry.
From the living areas are 3 double doors leading to the spacious outdoor entertainment area and pool. On the ground floor level there are also 2 spacious bedrooms with doors leading out to a wraparound patio, garden, entertainment area, and pool. There is a spacious bathroom with a double vanity, shower and bath that serves the two bedrooms. The guest toilet is just off the main entrance.
The entertainment area is close to the pool and is under cover with braai facilities (built-in braai), a prep bowl and storage cupboards.
UPPER FLOOR LEVEL
On the upper floor level there is a self-contained flatlet with access from inside the main house, and also, access from outside. It has the following to offer, an open-plan lounge and kitchen. The bedroom is separate with a an en-suite bathroom. From the lounge is a short walk to a well-designed study, with cupboards. The flatlet has a large balcony and is fitted with a staircase leading to the garden area. This area is accessible from inside the house too.
There is also a spacious master bedroom, fitted with an air conditioning on this upper level with an open-plan bathroom and walk-in closet. On the same floor there is a pajama lounge that is currently utilised as a home gym.
There are 4 garages (tandem) and domestic accommodation with a bedroom and bathroom.
ABOUT THE ESTATE AND SURROUNDING AREAS
The Southdowns Residential Estate is situated in a prime area of Centurion, Pretoria. It captures the very essence of the suburb of Irenes country-like feeling and peaceful living environment. As a homeowner you will enjoy a diversity of amenities, from across the road, Southdowns Shopping Centre to playing a round of golf, a game of tennis or squash at the next door Irene Country Club or you can venture for a brunch at The Barn (at the Irene Dairy Farm). Closer at home, you can enjoy a gentle cycle ride, jog or walk along with the myriad of pathways of the estate. The Southdowns College (IEB) is situated on the estate and is well established with learners from junior primary to Grade 12. The estate has direct access to the school, pastures, Irene Country Club and the Dairy Farm. The estate is close to all freeways namely, N1 North and South, N14 and the Airport freeway (R21). There are also a few shopping malls within a 15 km radius from the estate entrance.
Property details
- Listing number T4523224
- Property type House
- Erf size 1028 m²
- Floor size 525 m²
- Rates and taxes R 4 200
- Levies R 2 979
Property features
- Bedrooms 4
- Bathrooms 3.5
- En-suite 2
- Lounges 3
- Dining Areas 1
- Garages 4
- Storeys 2
- Flatlets
- Pet Friendly
- Access Gate
- Balcony
- Built In Cupboards
- Club House
- Deck
- Fenced
- Golf Course
- Laundry
- Patio
- Pool
- Satellite
- Security Post
- Staff Quarters
- Storage
- Walk In Closet
- Entrance Hall
- Kitchen
- Garden
- Scullery
- Garden Cottage
- Pantry
- Electric Fencing
- Family Tv Room
- Paving
- Fireplace
- GuestToilet
- Built In Braai
- Aircon
Photo gallery
Video
