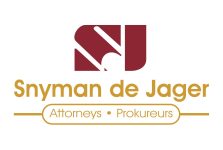R 8 300 000
4 Bed House in Southdowns Estate
2855 pulpit streetABOUT THE HOUSE
SUBURBAN LIVING AT ITS BEST This double storey family home of 608m2 on a stand of 1374m2, with lovely views and on the pasture, is a home to view. As you enter the home, you have beautiful views over the lap pool of 10 x 3 metres, and beautiful garden. The house borders a pasture on the western side of the stand. There is a very large wrap around patio and is ideal for a family that loves entertaining or just have a relaxed summers day at the pool.
GROUND FLOOR: On the ground floor as you enter the home on your right is a large private lounge with a fireplace and has doors leading to the pool and side garden. There is a guest toilet, very large open-plan living area, with Travertine tiles. One of the areas are utilised as a dining room. The kitchen is well-designed and is fitted with a Smeg gas stove, walk-in pantry, and separate scullery/laundry. There is also a sizable family room next to the kitchen. There are stack doors leading from all areas onto the patio/entertainment area. There is also a study with ample storage and has a door leading to the garden and pool area. Adjacent to the study is a large bedroom that can alternatively be a master bedroom on the ground floor with enough cupboard space. There is also a full bathroom that is en-suite to this room. From the bedroom are two separate doors leading to the pasture side of the stand, and has a private patio, the other doors leading to the pool and patio. The patio is fitted with a built-in braai. There is also a server window from the kitchen onto the patio.
To add more value to this property, there is a large studio , fitted with solid Cedar wooden flooring, large gas heater and a bathroom (shower, basin, and toilet). The studio is separate from the house. Adjoining the home is a one-bedroom flatlet with access off the road, and access to the garage. The flatlet is fitted with a gas heater and gas geyser and can potentially be utilised as a domestic accommodation.
FIRST FLOOR: The floor on this level is also Cedar solid wooden flooring. There are 3 large bedrooms with en-suite bathrooms. The second master bedroom has a large walk-in closet and is also fitted with additional built in cupboards, gas heating, fireplace, and a full bathroom, consisting of 2 showers, 2 basins, and a large Dado bathtub. There is also a balcony with a view over the pasture and lovely sunsets.
There are four large garages, two of these garages has a precast slab above that provide additional storage space. Above the one double garage is a substantial size room of 36m2 that is fitted with a bathroom, kitchen, and wooden flooring. It is also fitted with a gas heater.
QUALITY FEATURES:
Large pool (10 x 3m) with a heat pump
Solid Cedar wood flooring
Hot water on second floor is provided by 2 x 200 litre solar geyser
Travertine tiles
3 Gas heaters
Fireplaces
Irrigation
Studio
1 Bedroom flatlet
The unique, farm inspired estate offers quiet, country like lifestyle in the city. Southdowns offers walking and bicycle trails, pastures with grazing cows, a next-door golf course and private schooling at the Southdowns IEB College catering for Grade 000 to Grade 12. There is direct access to the Dairy farm, Irene Country Club via a registered fingerprint system. The estate is close to all major roads and amenities, such as N1 North and South, N14 and R21 (Airport Highway), shopping centres/malls like Centurion Mall, Southdowns Shopping Centre which is opposite the main gate of the estate. Intercare Health Centre is also in walking distance from the estate for medical emergencies. With Eskoms unstable electricity supply and increasing tariffs, it differentiates these estates into an exclusive market. Southdowns Estate in Irene is one step ahead with its natural gas pipe network. The Sasol pipeline runs within 2 km of the estate and the Southdowns high-pressure customer metering station supplies gas to all the houses, as well as the Shopping Center and Southdowns College.
Property details
- Listing number T4098601
- Property type House
- Erf size 1374 m²
- Floor size 608 m²
- Rates and taxes R 6 226
- Levies R 2 979
Property features
- Bedrooms 4
- Bathrooms 4.5
- En-suite 4
- Lounges 2
- Dining Areas 2
- Garages 4
- Storeys 2
- Flatlets
- Pet Friendly
- Access Gate
- Balcony
- Built In Cupboards
- Golf Course
- Laundry
- Patio
- Pool
- Scenic View
- Security Post
- Staff Quarters
- Storage
- Study
- Walk In Closet
- Entrance Hall
- Kitchen
- Garden
- Scullery
- Garden Cottage
- Pantry
- Electric Fencing
- Family Tv Room
- Paving
- Fireplace
- GuestToilet
- Built In Braai
Photo gallery
Video
3D virtual tour



