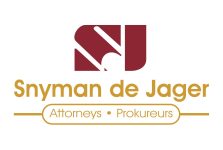


R 5 900 000
5 Bed House in Southdowns Estate
2 club crescentABOUT THE HOUSE
HOME FOR THE EXTENDED FAMILY
This spacious 537m2 home in the exclusive Southdowns Estate is a real family home that offers 5 bedrooms (of which one of them can be rented out as a flat let, containing a bedroom, bathroom, kitchen, dining room and lounge. It has its own entrance.
The following rooms are on the ground floor level: master bedroom with walk-in closet, en-suite bathroom that has stacking doors going out onto the garden and pool area, guestroom with en-suite bathroom, lounge (can be utilised as an office or study), open-plan: family room and dining room and small study with built-in cupboards.
For the entertainer there is an enclosed patio with bar and stack doors that opens onto the pool and garden area.
The kitchen is separate from the living areas and has a scullery/laundry and breakfast nook. On the second floor you will find 4 bedrooms with two bathrooms and a family room. There are three garages and a domestic room with bathroom that is fitted with a shower, basin, and toilet.
QUALITY EXTRAS:
Fibre network
Blinds
7 Air conditioners
Centralised vacuum system
Ample parking
Under staircase storage and other
Linen cupboard
2 Geysers of which one is electric and other solar
Gas stove (electric oven)
ABOUT THE ESTATE
The Southdowns Irene Country Farm Residential is built in a prime area of Centurion, Pretoria, capturing the very essence of the suburb of Irenes country-like feeling and peaceful living.
As a homeowner you will enjoy a diversity of amenities from the nearby Southdowns Shopping Centre to playing a round of golf, a game of tennis or squash at the next door Irene Country Club or you can venture for a brunch at The Barn at the Irene Dairy. Closer at home you can enjoy a gentle cycle ride, jog, or walk along the myriad of pathways around the farm.
The Southdowns College (IEB) is situated on the estate and is well established with learners from junior primary through to high school.
Property details
- Listing number T4384816
- Property type House
- Erf size 1027 m²
- Floor size 538 m²
- Rates and taxes R 5 600
- Levies R 2 979
Property features
- Bedrooms 5
- Bathrooms 3.5
- En-suite 3
- Lounges 3
- Dining Areas 1
- Garages 3
- Storeys 2
- Flatlets
- Pet Friendly
- Access Gate
- Balcony
- Built In Cupboards
- Fenced
- Golf Course
- Laundry
- Patio
- Pool
- Satellite
- Security Post
- Staff Quarters
- Storage
- Study
- Walk In Closet
- Entrance Hall
- Kitchen
- Garden
- Scullery
- Pantry
- Electric Fencing
- Family Tv Room
- Paving
- Fireplace
- GuestToilet
- Aircon
Photo gallery
Video
