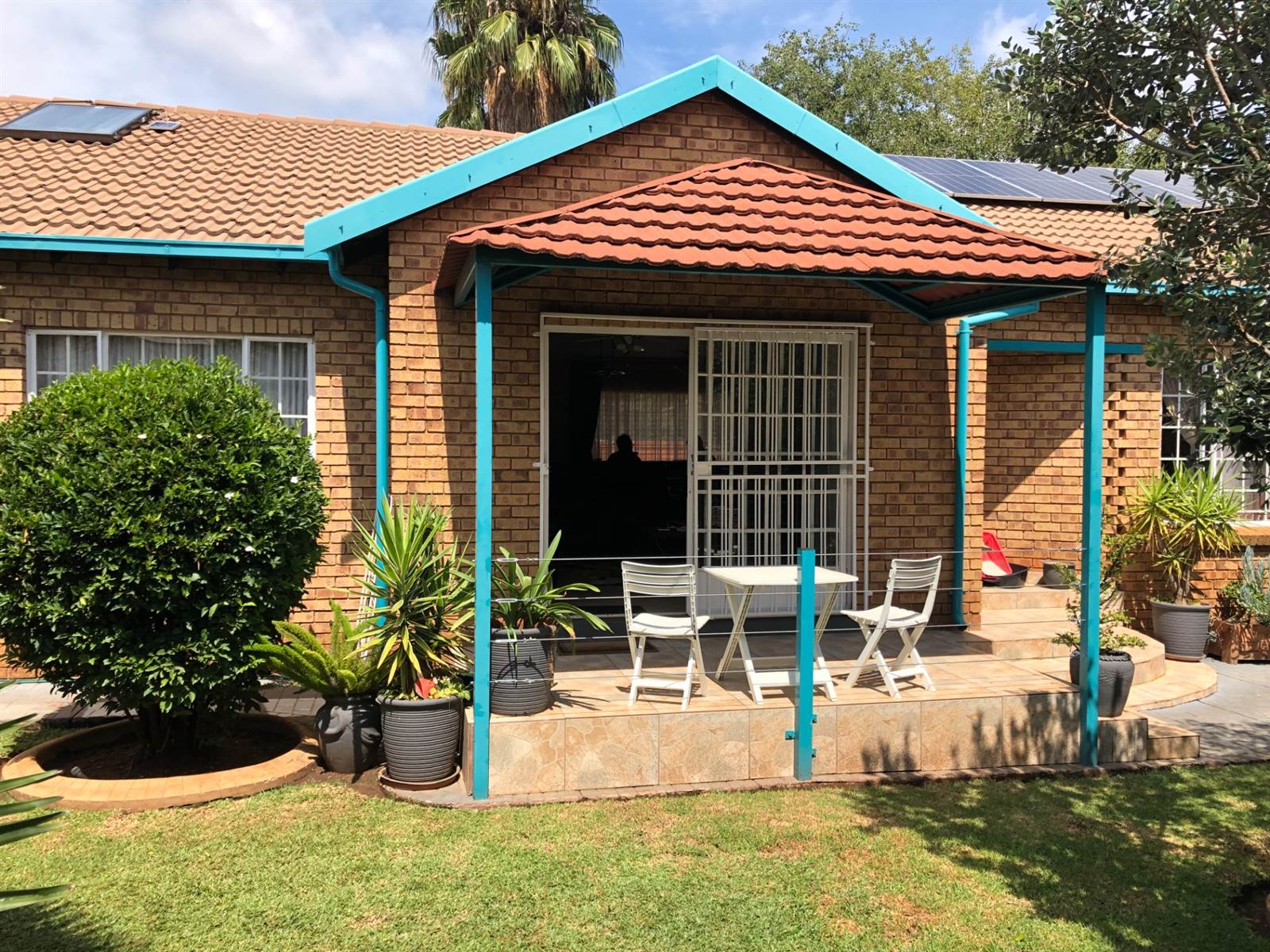


3 Bed House in Pierre van Ryneveld
171 kirkness avenueBeautifully, neat family home situated in a cul-de-sac in the well sought after area of Pierre van Ryneveld.
The home comprises of an open plan TV lounge, dining room and kitchen. There is spacious, formal lounge which is also suitable to be used as a home office.
There is also a study which has a door entering straight from the garage.
The TV lounge has sliding doors leading out onto a patio which looks onto a beautiful, manageable garden.
The kitchen has been newly renovated and has plenty of cupboard space, granite tops, a kitchen nook and place for 2 appliances plus a double door fridge. There is a 5 burner gas stove with an electric oven.
The 3 bedrooms are spacious, all carpeted and with built in cupboards. The 2nd bedroom and main bedroom both have ceiling fans.
The main bedroom has a bathroom en-suite with shower, bath, basin and toilet. The second bathroom has a shower, bath and basin. There is a separate toilet.
There is a braai area with a lapa for entertaining your family and friends.
There is a Wendy to keep all your garden tools. Outside is a staff toilet and basin.
The home has solar panels, a geyser-wize timer, fibre, good security features, including a CCTV system, an electric fence, and an alarm system.
The double garage has automated doors, a carport for 2 cars as well as a second carport suitable for a caravan or trailer and a car.
Close to the main arterial, shopping centres, schools and hospital.
Call to arrange your private viewing now!
Property details
- Listing number T4578241
- Property type House
- Erf size 668 m²
- Floor size 200 m²
- Rates and taxes R 1 414
Property features
- Bedrooms 3
- Bathrooms 3
- Garages 2
- Covered Parkings 2
- Study