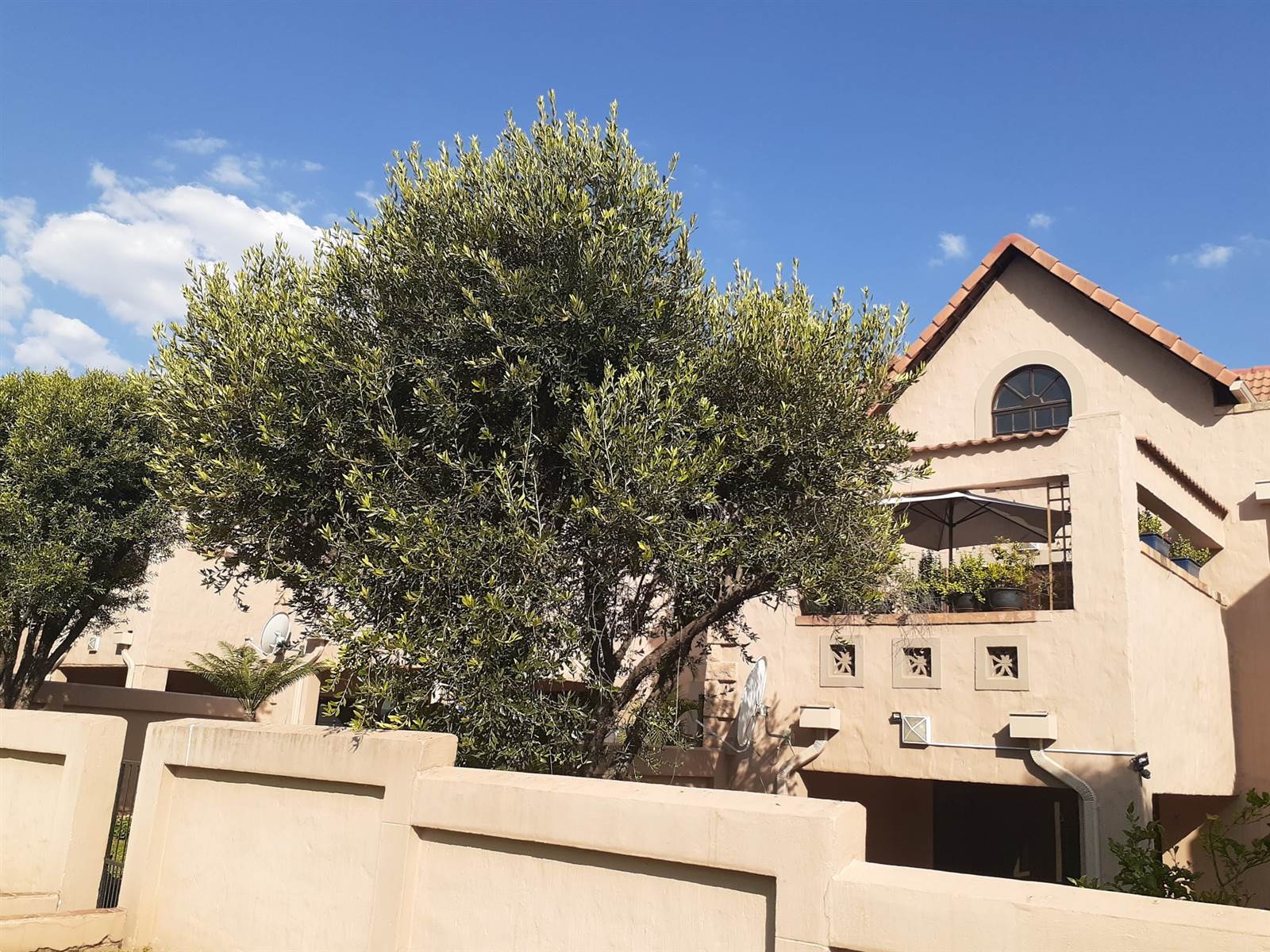


3 Bed Townhouse in Irene
Situated in a well maintained small private complex you have an architect designed Villa style duplex. The double volume ceilings and wooden window frames add a touch of elegance to the interior. The open plan layout creates a sense of spaciousness and flow. To your right the open plan dining area leads into an open plan kitchen with space for all your appliances, a pantry and plenty of cupboards. The large open plan lounge leads to a spacious balcony with a built in braai perfect for enjoying outdoor meals while taking in stunning views! To your left you have 2 spacious bedrooms each with en-suit bathrooms.
Going upstairs is a 3rd bedroom with built in cupboards and a separate bathroom. There is a study with ample office cupboards for those who work from home or just need a quiet space for reading and relaxation. The study leads out onto a smaller balcony. There are curtain rods throughout. This property also offers a double garage with electric doors as well as ample visitors parking. There is a fenced in communal swimming pool for residents to enjoy leisurely swims and very good lighting throughout the complex. The grounds are immaculate and the complex offers good security.
Overall, this stunning Villa style duplex offers a perfect blend of modern design and practicality within a well-maintained, stunning and secure complex.
Call to arrange your private viewing now!
Property details
- Listing number T4614227
- Property type Townhouse
- Erf size 5127 m²
- Floor size 167 m²
- Rates and taxes R 1 453
- Levies R 4 234
Property features
- Bedrooms 3
- Bathrooms 3
- Garages 2
- Pool
- Study