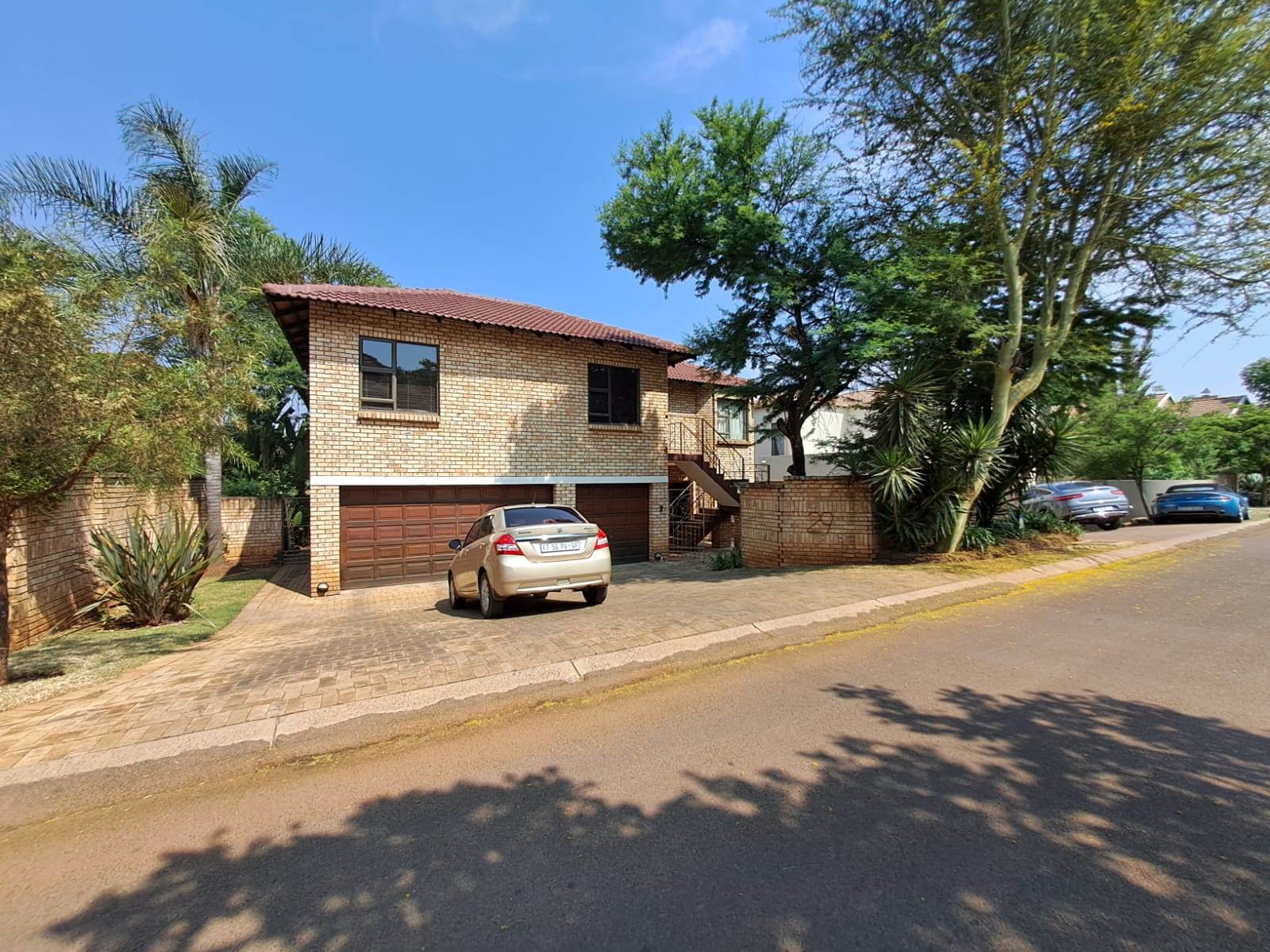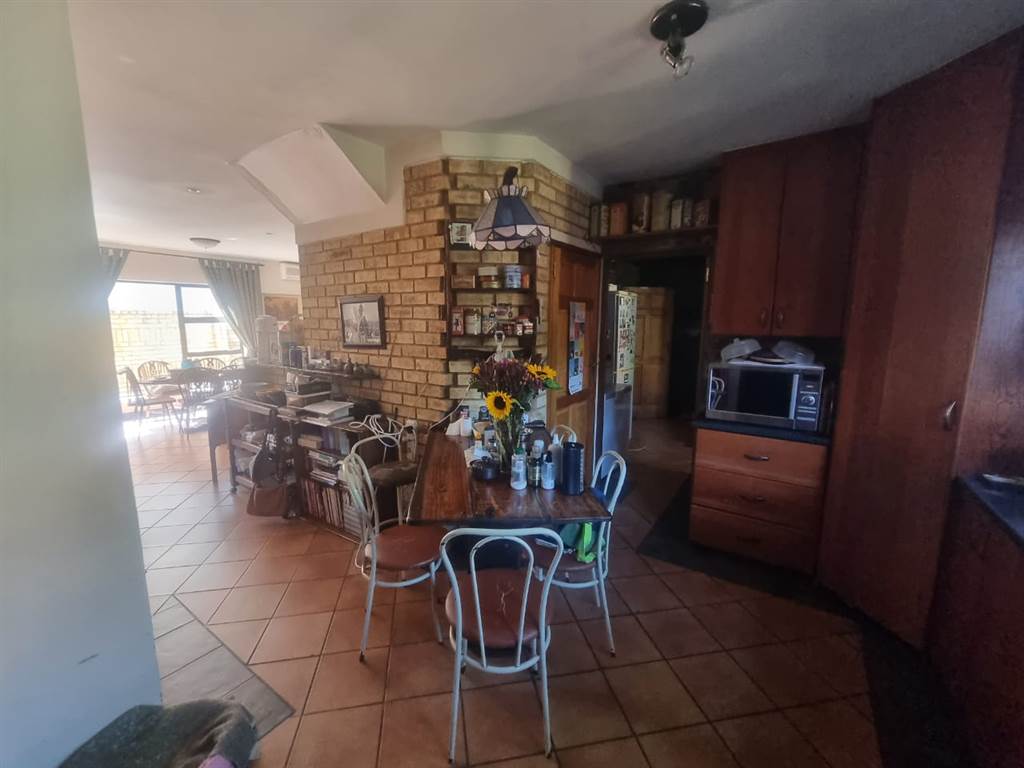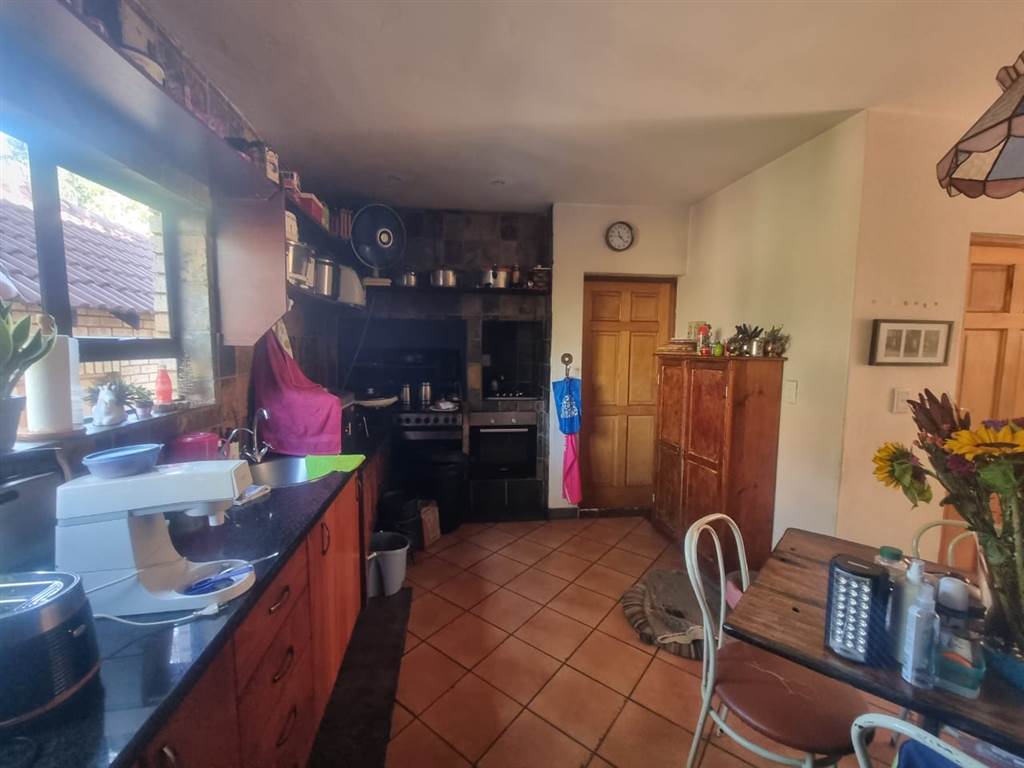


R 3 398 000
3 Bed House in Irene
29 woodlands avenueLow Maintenance Face Brick Home in Irene Woods Estate.
As you enter the house, you are welcomed by a spacious L-shaped lounge, dining, and kitchen area. The lounge is perfect with plenty of room for comfortable. The dining area is situated adjacent to the kitchen and provides ample space for a six-seater dining table.
The kitchen is well equipped with a small gas stove, a large pantry cupboard, and plenty of storage space under the staircase. A separate scullery provides additional space for appliances such as a dishwasher and washing machine. The guest toilet is conveniently located near the living area, while a small study is tucked away in a quiet corner of the house.
Upstairs, you will find a pajama lounge with a small kitchenette, perfect for relaxing with a cup of coffee or tea. A small sunroom overlooks the surrounding area, providing a cozy space to enjoy the view. The three bedrooms are well-sized and fitted with built-in cupboards. The master bedroom is en-suite and features a luxurious bathroom with a shower, bathtub, and basin.
A second bathroom services the other two bedrooms and features a shower, bathtub, and basin. An office/entertainment room with a small kitchenette and a separate entrance is perfect for a home office or a private entertainment area.
Outside, the house features three garages, providing ample parking space for vehicles. The cozy patio is perfect for outdoor entertaining, with a small splash pool to cool off in during hot summer days. An outdoor toilet is conveniently located near the pool area. Additional storage rooms provide extra space for garden tools and other outdoor equipment.
Located in Irene Woods Estate, the house offers residents high-security features such as access control, 24-hour security, and electric fencing. With its modern design, spacious living areas, and convenient location, this three-bedroom house is the perfect place to call home.
Property details
- Listing number T3910438
- Property type House
- Erf size 551 m²
- Floor size 371 m²
- Rates and taxes R 2 890
- Levies R 1 940
Property features
- Bedrooms 3
- Bathrooms 2
- En-suite 1
- Lounges 1
- Dining Areas 1
- Garages 3
- Pet Friendly
- Access Gate
- Balcony
- Built In Cupboards
- Fenced
- Laundry
- Patio
- Pool
- Satellite
- Scenic View
- Security Post
- Storage
- Study
- Entrance Hall
- Kitchen
- Garden
- Scullery
- Pantry
- Electric Fencing
- Family Tv Room
- Paving
- Built In Braai
- Lapa
- Aircon