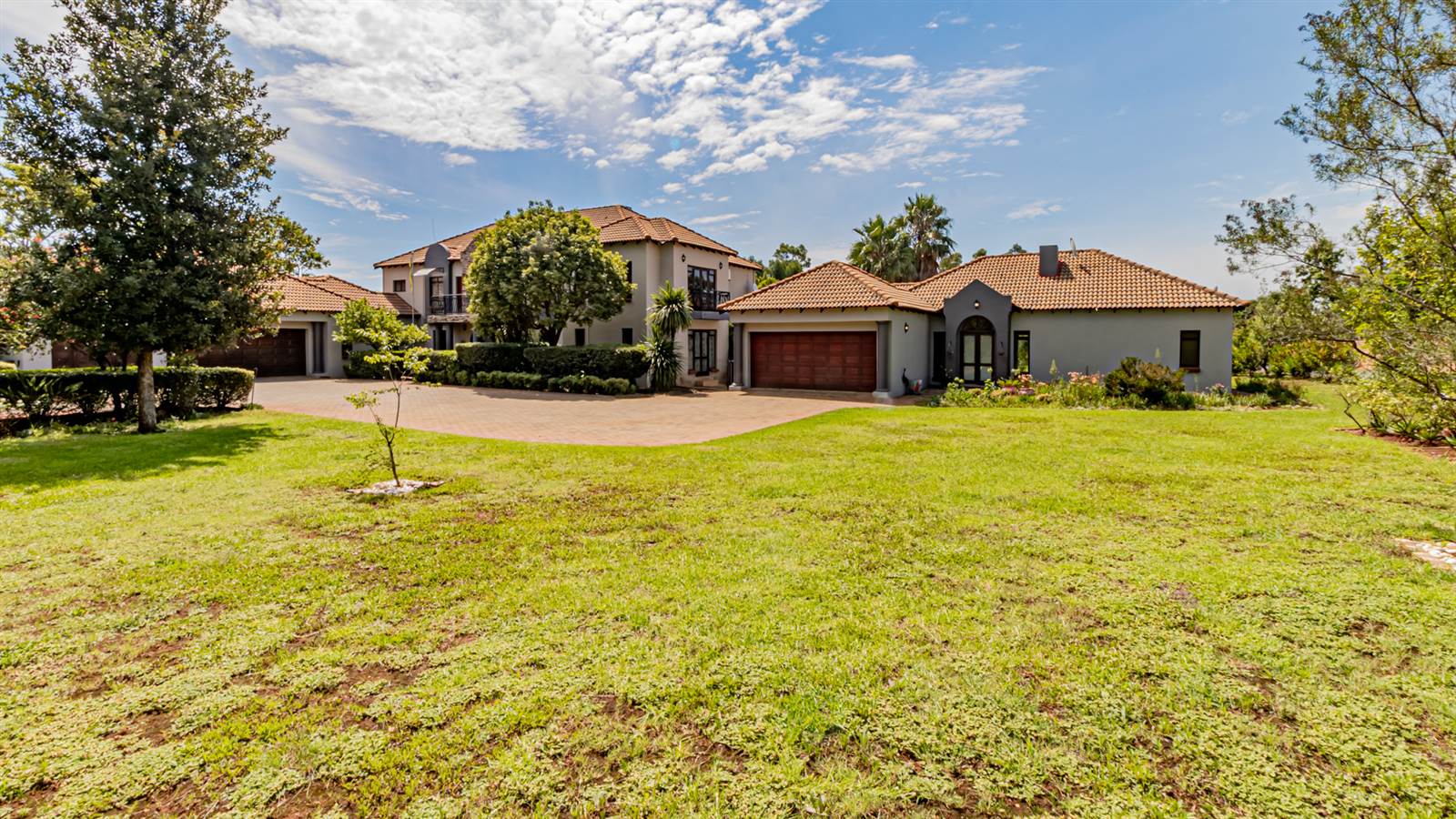


R 5 899 000
4 Bed House in Irene Glen Estate
Sole Mandate
Priced to sell !!!
It does not get any better to live in a sought-after private security estate, an ultra-convenient location in a family-friendly community! This 4 bedroom gem of a house is a solid, family home with an additional huge one bedroom flat-let. The free-flowing, double story home is geared for family living, entertainers floor plan and much more.
Features of this home:
Entrance hall leading into the living areas which incorporates an open-plan kitchen with plenty of stylish appeal for serious cooking, breakfast nook, walk-in pantry, scullery and laundry.
Separate TV lounge with a/c, formal lounge with fireplace and large open-plan dining room with cascading doors opening to the covered patio and outdoor fire-pit are with built-in braai which is the perfect outdoor dining venue.
Disciplining yourself to work will be easy in the sunny home office.
Guest bathroom
Big guest bedroom with full en-suite and double doors leading to courtyard.
Second Level:
The enormous master bedroom is an oasis of peace and relaxation incorporating a large walk-in wardrobe, Juliet balcony, double doors leading to another balcony with view. Full en-suite bathroom consisting of twin basin and built-in vanity.
Next to the main bedroom is space for gym room, nursery and/or hobby room with balcony.
The rest of the spacious bedrooms all have built-in cabinetry, laminated flooring. One room have a Juliet balcony and the other doors leading to a balcony to enjoy the sunset. A separate full bathroom services these two rooms.
Pajama lounge with double doors leading to balcony.
The flat-let consists of a massive bedroom with built-in cabinetry and full en-suite. Big kitchen, lounge and dining area with doors opening to covered patio, sun- and laundry room, double automated garages and courtyard.
Domestic room with en-suite and little kitchen area. Store room and three garages.
Water storage Jojo
Irrigation
To complete the picture, call for an appointment to view this exceptional family home with plenty of space for everyone.
Property details
- Listing number T4516594
- Property type House
- Erf size 5000 m²
- Floor size 693 m²
- Rates and taxes R 4 300
- Levies R 4 430
Property features
- Bedrooms 4
- Bathrooms 3
- Lounges 3
- Dining Areas 2
- Garages 5
- Flatlets
- Pet Friendly
- Laundry
- Patio
- Security Post
- Staff Quarters
- Study