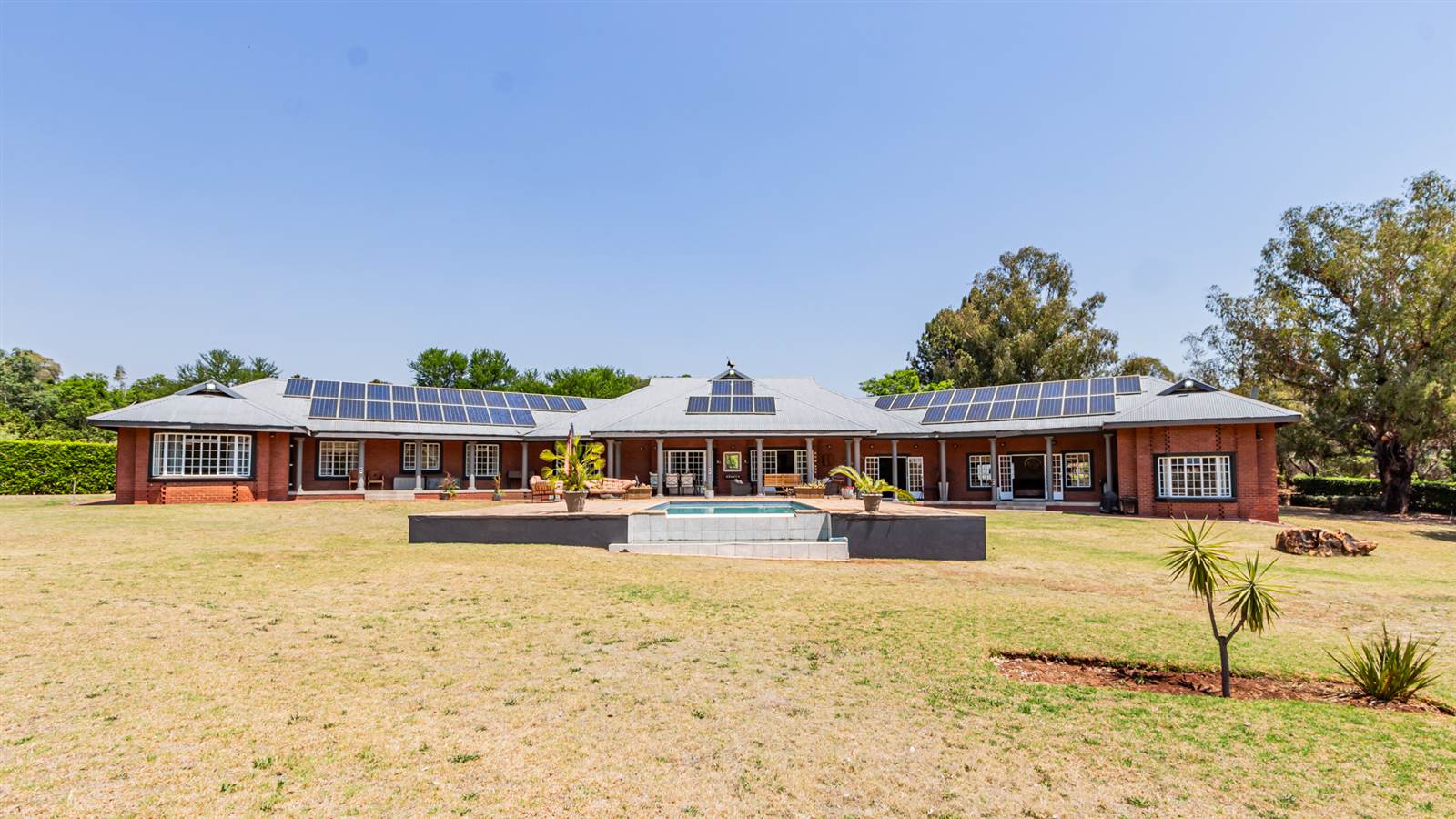


R 5 500 000
6 Bed House in Irene Glen Estate
Set in this sought-after estate, is a great family entertainer home with open spaces on a 1.19 ha stand. This single story home is geared for family living and in- and outdoor entertainment. The open-planned interior maintains the emphasis on a relaxed lifestyle and unobstructed views of the garden are enjoyed from both inside and outside the home.
Features of this home:
Entrance hall leading into the living areas which incorporates a semi open-plan kitchen with plenty of stylish appeal for serious cooking, gas hob, breakfast nook, walk-in pantry, scullery and laundry.
Open-plan dining, TV lounge, dining with fire place, huge entertainment area with built-in bar and braai area with doors opening to the pool, covered stoep and outside, which is the perfect outdoor dining venue.
5 bedrooms, all have built in cupboards, some with ceiling fans and two bathrooms service these rooms.
The master bedroom incorporating a bay window, fire place, doors to the outside, separate built-in dresser, full en-suite bathroom, spa bath and double vanities.
Study nook with view of the extensive garden and doors leading to covered stoep.
Guest toilet
Double domestic quarters with kitchenette and bathroom facilities
Full solar system (48 panels, 16 kW inverter and 10 kWh batteries)
Jojos with filter for irrigation of the garden
Fibre
3 automated garages with direct entry into the house and built in cupboards.
Huge boma with fire pit
Trampoline
Huge workshop shed
Security beams
To complete the picture, call for an appointment to view this family home with plenty of space for everyone.
Property details
- Listing number T4433373
- Property type House
- Erf size 1.2 ha
- Floor size 610 m²
- Rates and taxes R 5 920
- Levies R 4 340
Property features
- Bedrooms 6
- Bathrooms 3.5
- Lounges 2
- Dining Areas 1
- Garages 3
- Pet Friendly
- Laundry
- Patio
- Pool
- Security Post
- Staff Quarters
- Study