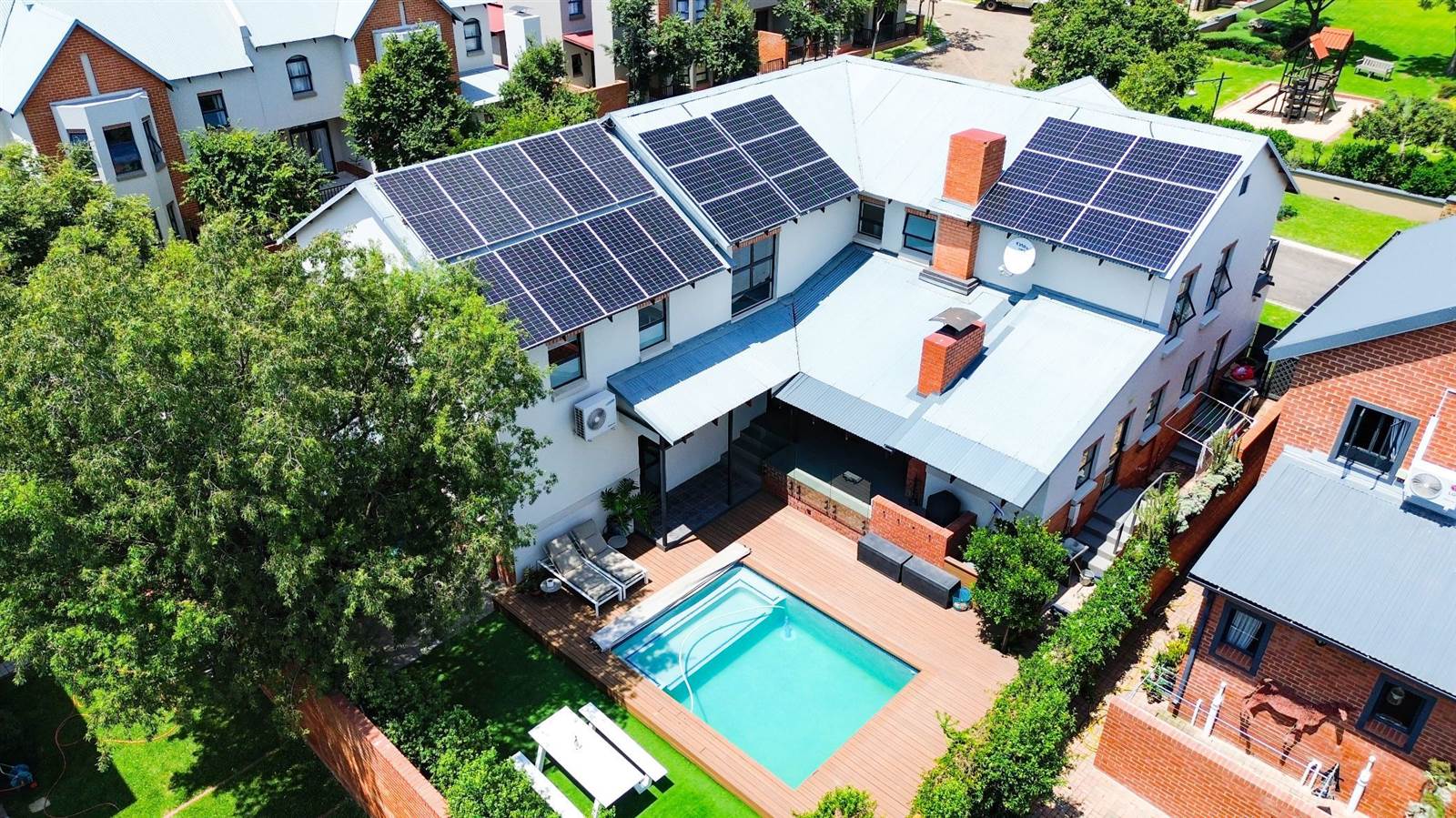


R 5 700 000
5 Bed House in Heritage Hill
Magnificent home for sale in Heritage Hill Estate . **Joint Mandate**
Nestled within the prestigious Heritage Hill Estate, this dream family home is a testament to luxury living and refined elegance. Situated on a generously sized corner stand, the residence offers breathtaking views that extend across from a meticulously maintained park, setting the stage for a life of tranquility and sophistication.
Upon entering, you''ll be immediately enchanted by the home''s charm and grace, setting the tone for a warm and inviting atmosphere. The heart of the home is the expansive entertainment area, featuring an alluring outside braai on the enclosed patio. Envision hosting delightful gatherings with family and friends, where the serene ambiance complements the sparkling swimming pool and decka private oasis designed for creating cherished memories and indulging in outdoor luxury.
The open-plan living areas seamlessly integrate a modern kitchen that is both functional and aesthetically pleasing. Flowing effortlessly into the dining room, these spaces are bathed in natural light, creating a harmonious environment that is equally suited for everyday living and entertaining. The contemporary design elements elevate the overall atmosphere, contributing to an ideal setting that balances practicality with style.
This exclusive home redefines luxury living, catering to the entertainer''s heart with an expansive oversized patio that boasts a built-in braai, overlooking a shimmering pool. The patio is adorned with glass balustrades, providing a seamless connection between indoor and outdoor spaces.
This home offers the utmost comfort with a state-of-the-art Solar, Battery & Inverter system already installed, ensuring uninterrupted power even during load shedding. This high-end system is a testament to the home''s commitment to cutting-edge technology.
This property features three garages, including a double garage with additional storage and closed-off undercover parking or a versatile working/storage area. The interior boasts five bedrooms, four bathrooms, and two guest toilets strategically placed for convenience. The study room also has its private toilet, and there''s a separate study for those who seek a quiet workspace.
The well-thought-out design encompasses four living areas, including a TV room, reception room, dining room, and an upstairs pyjama lounge. Every detail of this home has been carefully curated, from the modern kitchen equipped with a gas stove to the elegant design of the bathrooms. The kitchen offers ample countertop workspace, along with a separate scullery and pantry closet for added convenience.
The integration of glass, timber, and aluminum windows and doors gives this home a contemporary aesthetic, allowing natural light to permeate every corner. The open-plan design enhances the sense of spaciousness and connectivity throughout the home.
Downstairs, you''ll find a spare bedroom and an additional separate study, while upstairs boasts four bedrooms and a pyjama lounge area.
Property details
- Listing number T4495894
- Property type House
- Erf size 465 m²
- Rates and taxes R 3 200
- Levies R 2 250
Property features
- Bedrooms 5
- Bathrooms 4.5
- En-suite 2
- Lounges 4
- Garages 3
- Pet Friendly
- Patio
- Pool
- Garden