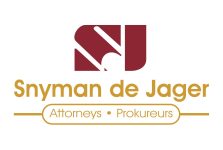


R 15 500 000
6 Bed House in Cornwall Hill
483 broadbury circleABOUT THE PROPERTY Stunning, a must view!
A MODERN AND PRIVATE CONTEMPORARY HOME IN THE SOUGHT-AFTER CORNWALL HILL COUNTRY ESTATE, SITUATED IN A PRIVATE AREA, CLOSE TO the CORNWALL HILL COLLEGE
This contemporary home with a well-planned layout is suitable for the family that have scholars in Cornwall Hill College and the family that loves the outdoors and entertaining. This is a stunning property, with an under-roof area of 954m2, on a stand of 9377m2. It also has a lot of value adding extras, including a double storey cottage, a one-bedroom flatlet, 4 automated garages, lots of parking space for visitors and it is situated in a very private location.
A beautiful driveway leads to the house, surrounded by well-maintained lawns and garden. The house has a double entrance, and from the front door there are great views over the (heated) pool, garden, and sunsets. The home has a modern twist, with a lot of natural light, there are large open-plan living areas, ideal for family entertainment .
The ground floor is open plan design living areas with a separate TV room. There is a cosy wood burning fireplace in the living room for the colder evenings. Sandstone is used for the flooring. The gourmet kitchen with granite tops, Smeg stove, large walk-in pantry, and separate scullery laundry, is open-plan, close to a large entertainment area that is fitted with a built-in braai, adjacent to the dining room. A short walk from the kitchen there is a spacious lounge and a family/entertainment room with aluminium sliding doors. A study with built in cabinetry is neatly tucked in close to the family room. The entertainment room leads out onto an open-air veranda and swimming pool with outdoor pergola. A one-bedroom flatlet with kitchenette and bathroom can be utilised for a young student or as a hobby or art room.
On the first floor there are 4 bedrooms of which the sizable master bedroom with air conditioning and private lounge is in a separate wing. It has a walk-in closet, bathroom, and a balcony overlooking the beautiful garden and scenic nature views. On the same floor is a large pajama lounge and very large gym room that can be utilised as the family see fit. The bedrooms on the first floor can also be accessed by a staircase at the back of the house, from the pool area.
The well designed, double storey, two-bedroom flatlet is spacious, with open-plan living areas, kitchen, and bathroom. It is close to the main house and has an interleading door from the upper level into the gym/playroom/hobby room. The flatlet has a private entrance from the front garden, as well as from the family room into the garden and is situated a short walk from the main house kitchen.
ADDITIONAL QUALITY FEATURES:
4 garages
Automated irrigation system
Landscaped garden
Staf accommodation and staff toilet on premises
Guest toilet close to the main entrance
Family room with fireplace
Fibre optics WiFi
Solar inverter
Pre-paid electricity
This property must be viewed to be fully appreciated!
Call me
ABOUT THE ESTATE AND SURROUNDINGS
For the 415 families privileged to live on Cornwall Hill Country Estate in Centurion, Pretoria, tranquillity is part of an exclusive lifestyle.The Hennops River forms the southern border of the Estate and provides a wonderful place for family picnics or braais. Access to the prestigious Cornwall Hill College can be obtained without leaving the Estate, making it very safe and convenient for primary and secondary scholars to be involved in various school activities.Being situated close to the R21 residents have easy access to all the major freeways, N1 north and south, N14 and the airport highway (R21).Security is extremely important at Cornwall and various methods are used to make sure visitors and contractors are closely monitored. The company responsible for security is also involved with other residential and corporate estates in the area.
Property details
- Listing number T4076120
- Property type House
- Erf size 9377 m²
- Floor size 954 m²
- Rates and taxes R 7 165
- Levies R 3 900
Property features
- Bedrooms 6
- Bathrooms 3.5
- Lounges 5
- Dining Areas 3
- Garages 4
- Storeys 2
- Flatlets
- Pet Friendly
- Access Gate
- Balcony
- Built In Cupboards
- Fenced
- Gym
- Laundry
- Patio
- Pool
- Satellite
- Scenic View
- Security Post
- Staff Quarters
- Storage
- Study
- Walk In Closet
- Entrance Hall
- Kitchen
- Garden
- Scullery
- Garden Cottage
- Pantry
- Electric Fencing
- Family Tv Room
- Paving
- Fireplace
- GuestToilet
- Built In Braai
- Aircon
Photo gallery
Video
3D virtual tour
