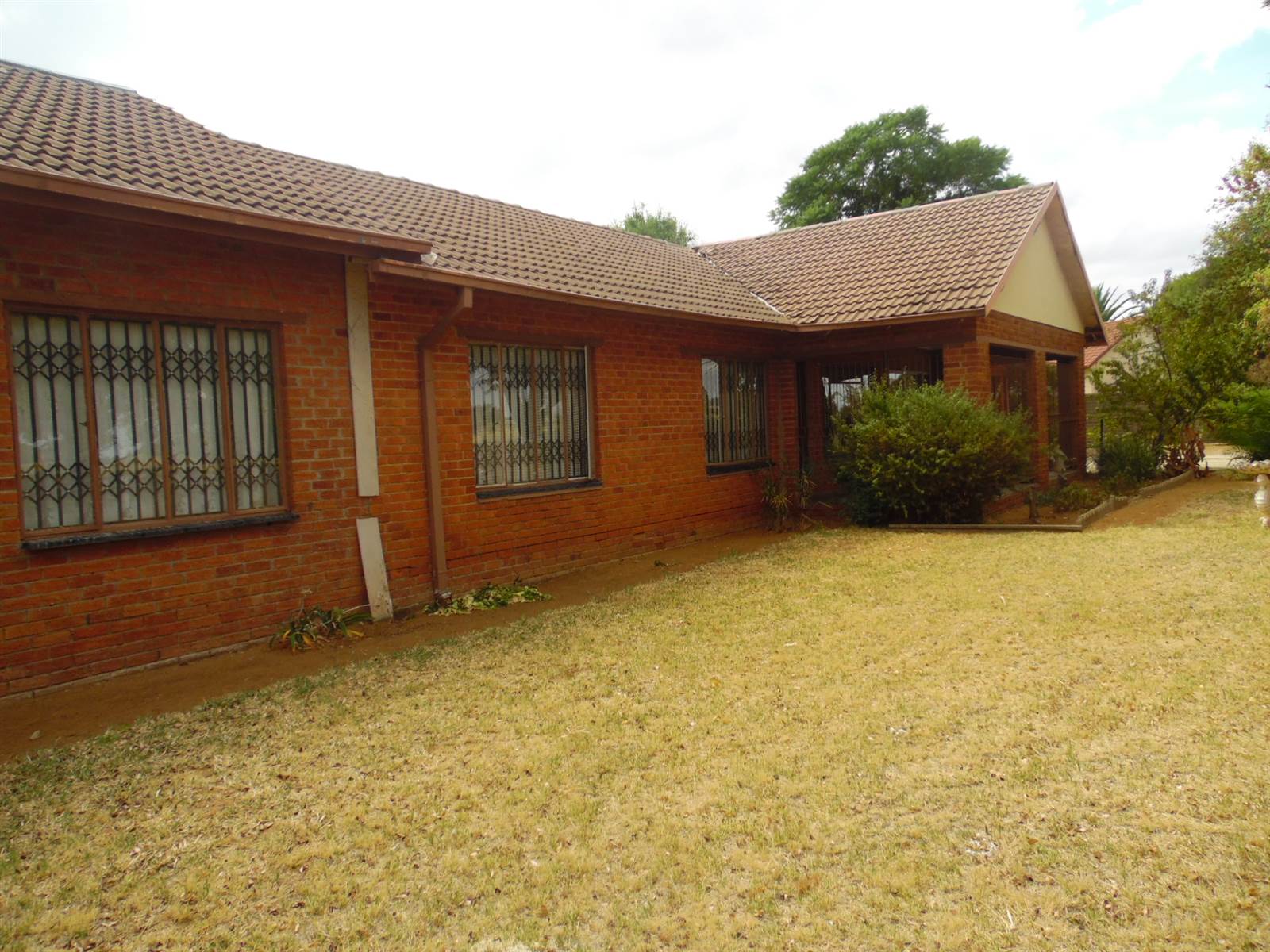


3 Bed House in Odendaalsrus
Upon entering from the enclosed porch, you are welcomed into a large living area.
On your right you will find the dining room, that also have an entrance to the double garage, so that you can safely move between the house and garage.
From the left side of the living area you will find the hallway that leads to the rest of the house.
The kitchen is equipped with neat build-in cupboards, sink and upright stove with extractor fan.
Besides the main bedroom, there is two standard bedrooms.
There is a bathroom with separate toilet for added convenience.
The main bedroom will surprise you since it leads to a spacious living area with separate entrance, where you will also find a bathroom with shower, small basin and separate toilet.
This area can be used for a flatlet.
Property have a big yard and is fully fenced.
This warm family home have a lot of potential and provide comfortable living for the whole family.
Call today for a worthwhile viewing.
Disclosure:
The under-roof property size is an estimate, and the agent won''t be held liable if it is over or underestimated
Property details
- Listing number T4580351
- Property type House
- Erf size 1103 m²
- Floor size 277 m²
Property features
- Bedrooms 3
- Bathrooms 2
- Lounges 1
- Dining Areas 1
- Garages 2
- Flatlets
- Pet Friendly
- Security Post