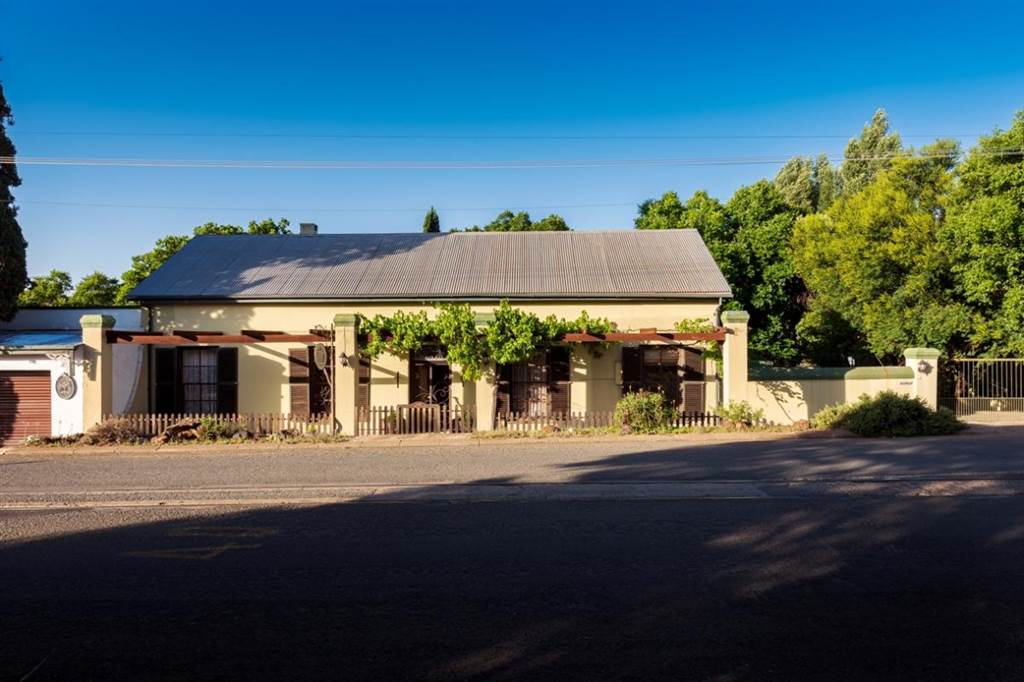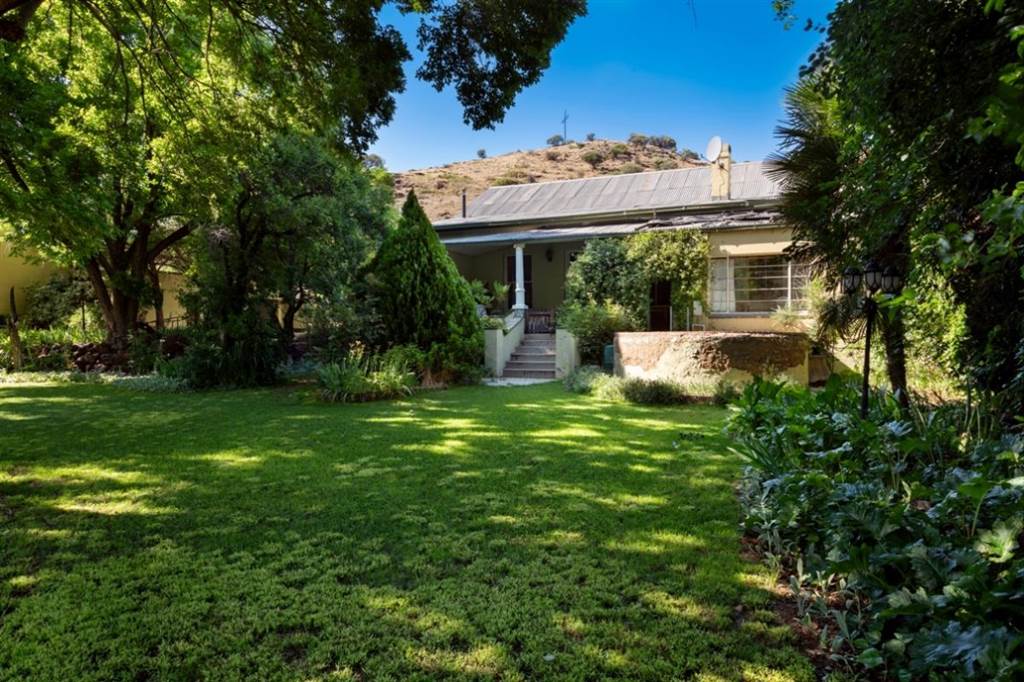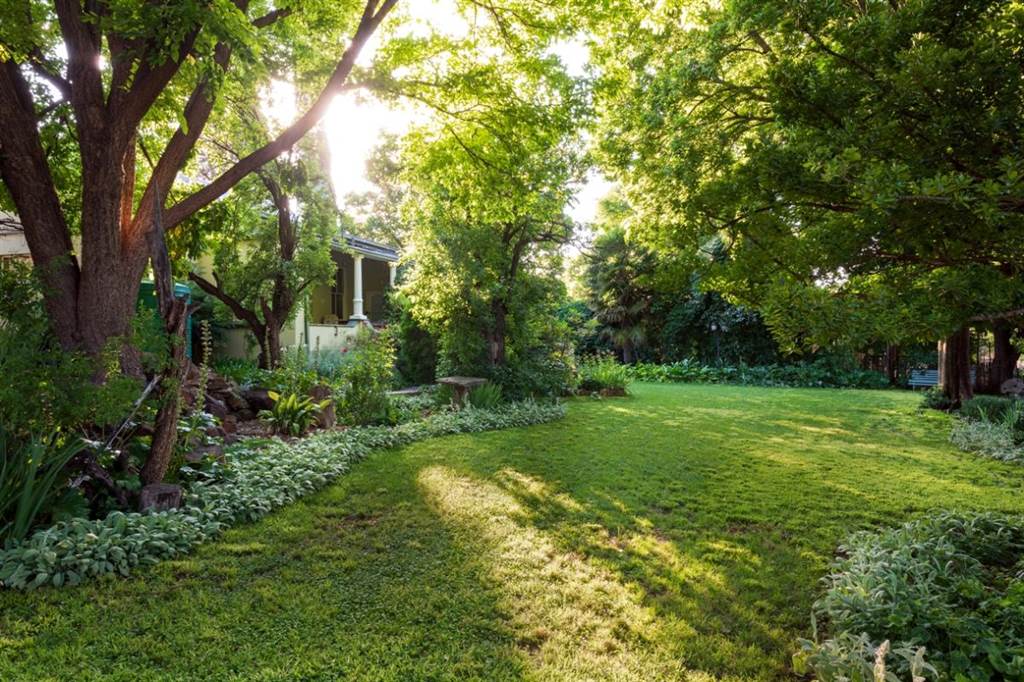


R 3 500 000
5 Bed House in Fauresmith
Die Rooi Granaat, Fauresmith
Die Rooi Granaat, Fauresmith
Property Description
This breathtaking property comprises a main house and pristine outbuildings.
The property sits on a double erf with a combined size of 2309 square meters.
The main house has 5 bedrooms, a sunroom, 2 bathrooms, a spacious living-
dining room and a farmhouse-style kitchen featuring a working Aga range
cooker as well as a conventional gas stove. The main house, built in 1875,
features unique historical attributes such as double-volume ceilings, a period
pressed ceiling in the living-dining room and period fireplaces. Two bedrooms
have split-level air conditioning units. The house has north- and south-facing
verandas and a splash pool.
The expansive garden features many established trees providing shade during
the summer months, an orchard and beautiful perennial flower beds. The ERF
has a borehole, water pit and 3 water tanks with a total capacity of 12500
litres. There is also a charming greenhouse for growing seasonal herbs and
vegetables, with a table and chairs seating 8 guests for al fresco dining. The
garage accommodates 2 vehicles and also has a dedicated laundry room. The
parking space can accommodate 7-8 vehicles.
Property details
- Listing number T4451417
- Property type House
- Erf size 2309 m²
- Rates and taxes R 900
Property features
- Bedrooms 5
- Bathrooms 2
- Dining Areas 1
- Garages 2
- Open Parkings 6
- Scenic View
- Kitchen
- Garden
- Fireplace
- Aircon