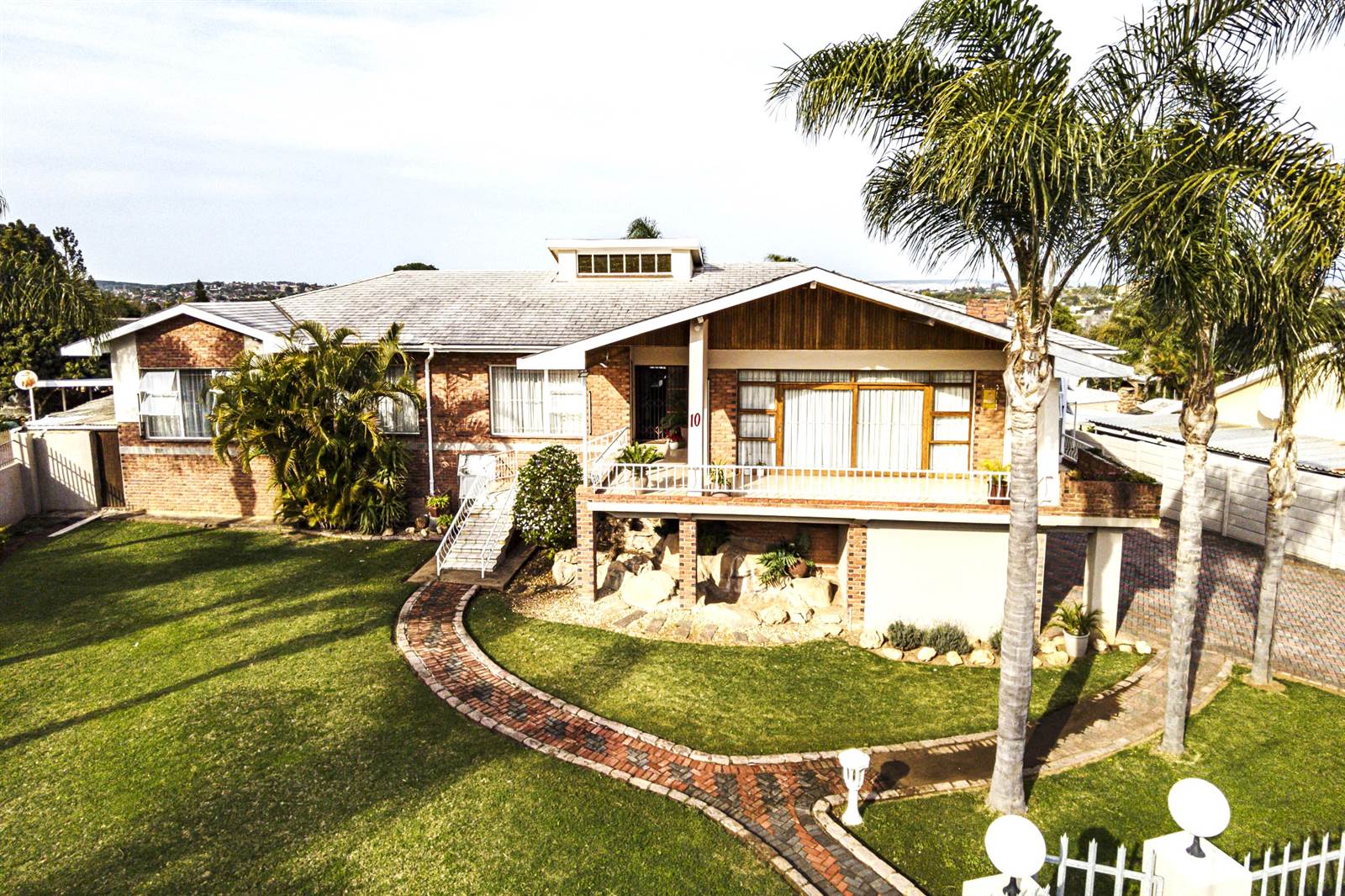


7 Bed House in Vanes Estate
10 hofmeyr streetEscape to the ultimate Family Retreat designed for the Extended Family, where timeless elegance meets modern comfort. This Classic Stylish Double-Story Giant stands ready to embrace a new family, offering a pristine and move-in-ready haven.
This remarkable property unfolds a world of enchantment, boasting an array of exceptional features:
Step into your own Private Spacious Oasis, greeted by a balcony with panoramic views that cocoon you in tranquillity. The heart of this home beats within its expansive Open-Plan Living, Entertainment, Dining, Gaming, and TV Roomsa seamless fusion of spaces for every facet of life.
Discover a realm of comfort in its 7 Spacious Bedrooms, all adorned with built-in cupboards. The Main Bedroom sets a new standard with its walk-in closets, fulfilling every lady''s dream of an exquisite dressing space. The 6 Brand New Bathrooms spoil you with an array of options, promising a luxurious experience.
Two Open-Plan Kitchens, adorned with sleek built-in cupboards, granite finishes, double sinks, and prep bowls, epitomize modern culinary convenience. The thoughtful inclusion of a Laundry, Study, Enclosed Balcony Area, and Additional Storage Room adds an extra layer of practicality.
Elegance meets function as Carpets and Tiles intertwine throughout, a testament to the property''s meticulous design. Step into the Backyard, a haven of relaxation, offering a balcony retreat, a generously sized Chlorinate Pool, and an Enclosed Entertainment, Gaming, and Outdoor Braai Area. Children have ample safe space to frolic in the fully enclosed yard.
Practicality meets sustainability with the presence of 3 Jo Jo Tanks (1 x 5000 L + 2 x 2 500 L), aligning with your commitment to a greener lifestyle. An Outdoor Bathroom complements the convenience.
Parking is a breeze with a Double Garage on remote doors, accompanied by abundant extra parking. Automated gates and a comprehensive Security System, complete with responsive beams, burglar bars, and security gates, ensure your peace of minda level of security that surpasses expectations.
A Perfect Open-Plan Floor Plan awaits, designed to inspire and delight. If location is paramount, you''re ideally positioned with Uitenhage''s finest schools, the picturesque Golf Course, Shopping Centers, Hospitals, and more enveloping you.
The opportunity to experience this haven first-hand beckonssecure your private viewing appointment today and embark on a journey to embrace luxury, comfort, and a harmoniousfamilyretreat.
Property details
- Listing number T4284184
- Property type House
- Erf size 1408 m²
- Floor size 816 m²
- Rates and taxes R 1 696
Property features
- Bedrooms 7
- Bathrooms 6
- Lounges 4
- Dining Areas 2
- Garages 2
- Pet Friendly
- Balcony
- Laundry
- Patio
- Pool
- Security Post
- Study