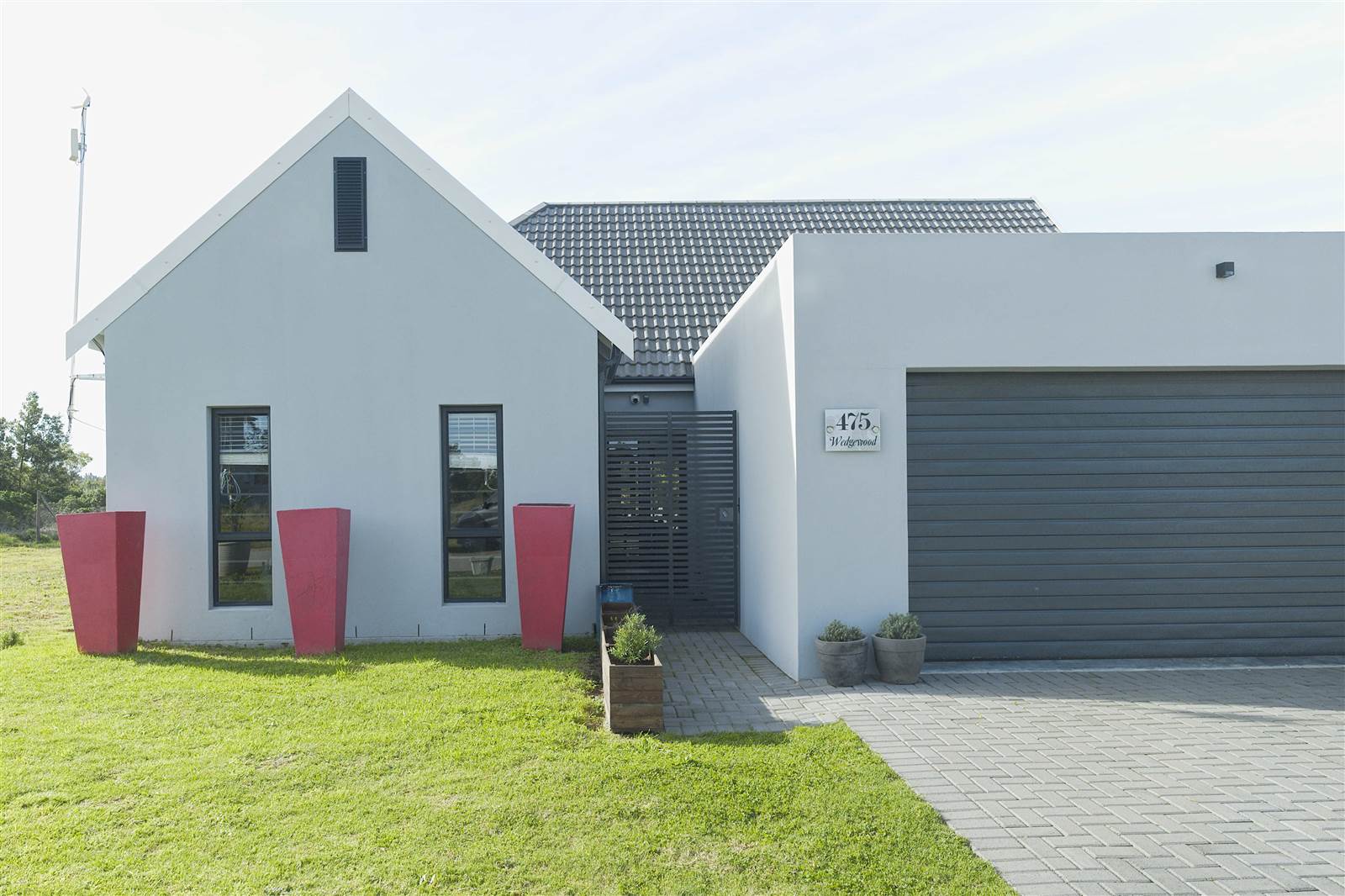


R 2 150 000
3 Bed House in Wedgewood Golf Estate
This home with modern finishes, listed in Wedgewood Golf and Country Estate is the ideal property for a family. Loved and lived in, it is in a convenient area of the estate.
The entrance to this home is unique, providing privacy. The home is within a secure Lifestyle Estate, which offers amenities and a lifestyle not available elsewhere. Boasting three bedrooms conveniently located on a single level, plus a double garage interleading into the home. This home is particularly well situated within the Wedgewood Golf and Country Estate. The stand is next to an open area where no property will be erected, making it a useful space.
The heart of this residence is its captivating open-plan design, where a charming kitchen takes centre stage and forms the living area where the family spend time together, leading onto a covered patio with lots of privacy. It boasts a gas hob, electric oven combination and separate scullery that can accommodate one under the counter appliance and a double door refrigerator, and plumbed space in the interleading garages for other appliances. The lounge opens up to the covered outdoor living area, with sliding doors to enjoy the natural environment.
The house is designed with a separate bedroom wing providing privacy from the living area. The second and third bedroom share a full bathroom while the en-suite has a large walk-in shower and double vanities. The main bedroom has an air conditioner. Sliding doors open the bedroom to the covered patio.
Nestled within the prestigious Wedgewood Golf and Country Estate, security is paramount with its around-the-clock surveillance. The community amenities are equally impressive, featuring a clubhouse, scenic walking and cycling trails, and even catch-and-release dams for fishing enthusiasts.
Convenience is at your doorstep, with the Bay West Shopping mall, Hunters Retreat shopping all in close proximity, ensuring hassle-free shopping experiences. The educational landscape is well-covered, with esteemed schools like Woodridge College, Curro, Rowallan Park Primary School, and others. Progress Flight Academy is within a few kilometres.
Travel is a breeze, with the Airport located just approximately thirty minutes away.
The home''s accessibility is further enhanced by its easy connection to major roads like R102 to Uitenhage/Van Stadens or into town, Seaview Road and N2. Embrace a lifestyle of comfort, convenience, and contemporary elegance in this remarkable property.
There is a double automated garage with direct access to the home as well as driveway parking for two more vehicles. Come and find out more about this family home, from the resident agents, Wendy and Duncan.
Property details
- Listing number T4334495
- Property type House
- Erf size 375 m²
- Floor size 188 m²
- Rates and taxes R 1 800
- Levies R 2 444
Property features
- Bedrooms 3
- Bathrooms 2
- Lounges 1
- Dining Areas 1
- Garages 2
- Pet Friendly
- Patio
- Security Post
- Scullery
- Aircon
Photo gallery
Video
Smith Tabata Port Elizabeth
Looking for an attorney?