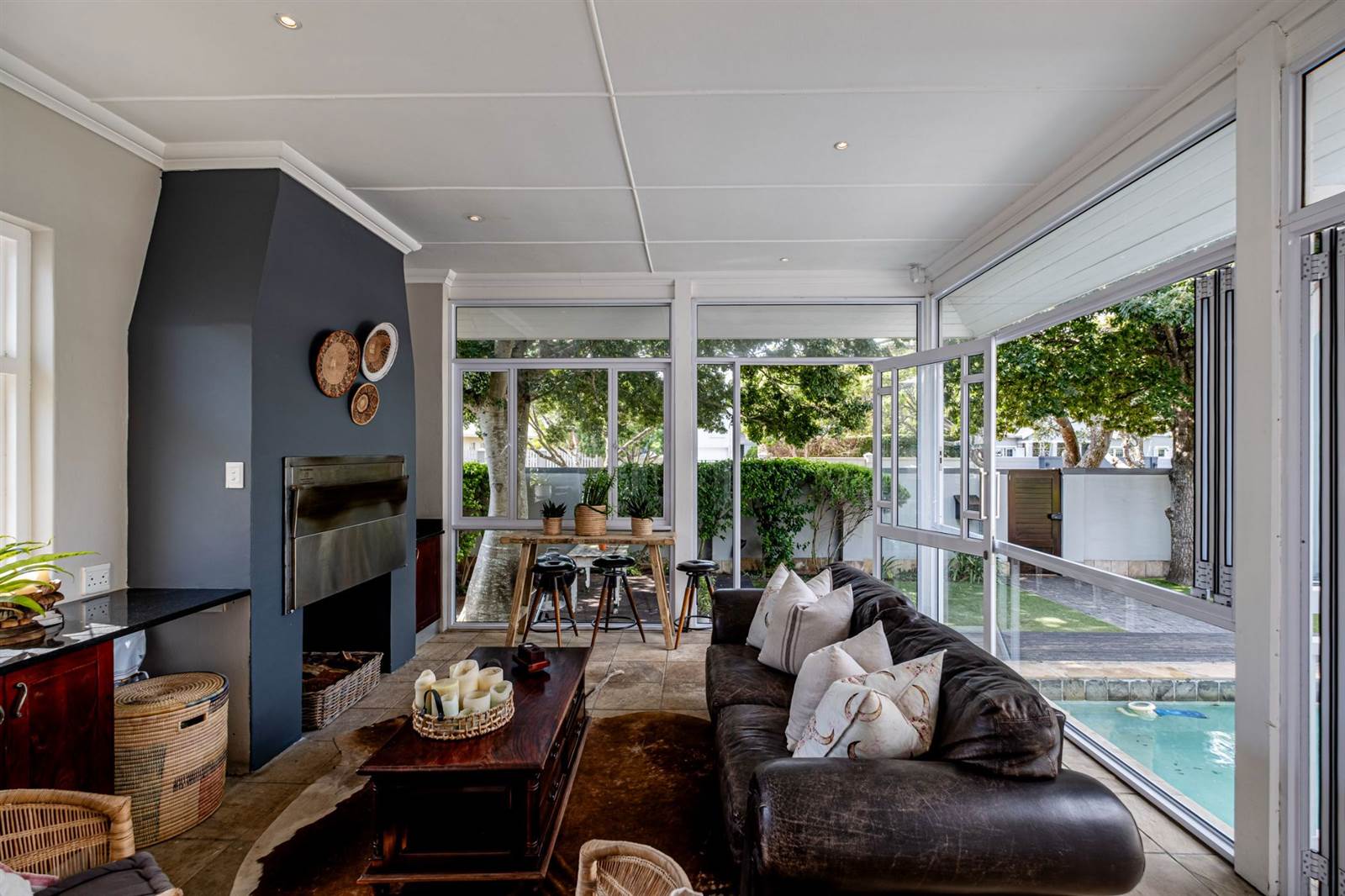3 Bed House in Mill Park
8 walton roadPerfect home perfectly positioned. This beautiful home offers work, play and live spaces along with walking proximity to the Grey Boys'' Schools. It''s tucked away behind a high wall with vehicle and pedestrian gates, for privacy and security.
Central to the easy indoor / outdoor flow is a modern swimming pool, accessed by doors from the glassed entertainment room and the main bedroom. Double doors between the dining room and lounge, and the entertainment room allow for the rooms to be separated or opened right back for the ultimate social space. The kitchen is included in the open-plan design, its modern white cabinets topped by granite and offset by the gleaming wooden floors that continue throughout the house. It is fitted with a trendy freestanding cooker and boasts a separate scullery. For casual meals, there is a large stainless steel braai in the entertainment room. All three bedrooms are very spacious with modern cupboards, and the bathrooms (main en suite) are superb.
Added extras are a ample closet space for parents, and the most wonderful outside room with exposed beams. In use at the moment as an office and gym, this versatile space would make a great guest room. The property also offers an 8kW inverter, 7 solar panels and 4 x 2500 l water tanks and a sought-after Mill Park address.
Viewing is by appointment.
Property details
- Listing number T4520606
- Property type House
- Erf size 714 m²
- Floor size 280 m²
- Rates and taxes R 2 799
Property features
- Bedrooms 3
- Bathrooms 2
- En-suite 1
- Lounges 3
- Garages 2
- Access Gate
- Alarm
- Built In Cupboards
- Deck
- Pool
- Study
- Kitchen
- Scullery
- Fireplace
- Aircon
Photo gallery
Video



