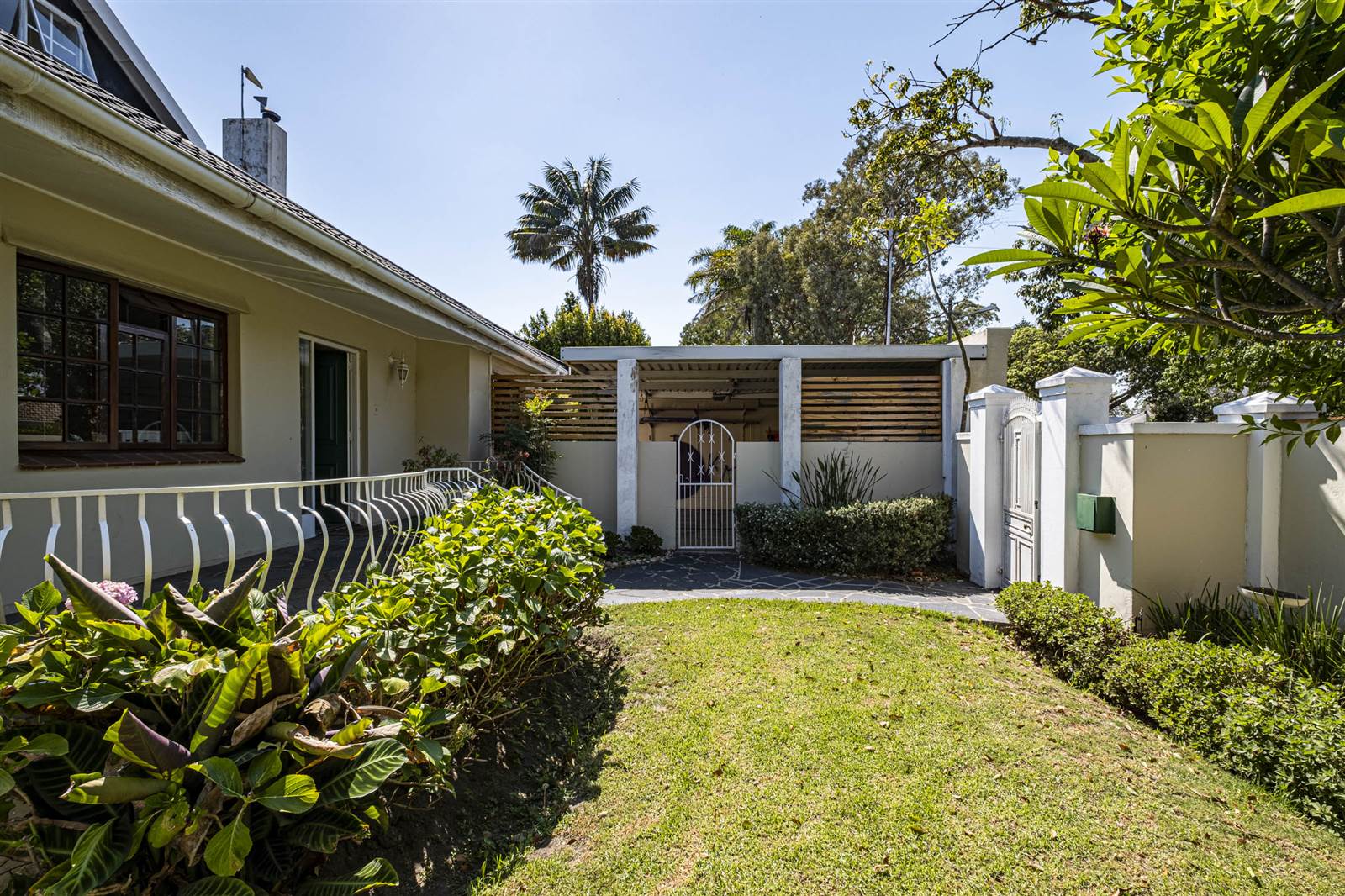4 Bed House in Mill Park
37 linton roadThis home offers so much and the layout is perfect for any family!
Walk inside and notice the character of this home as you enter the family room which has a lovely fireplace. Above this room is a loft room which can be utilised as a 4th bedroom.
The kitchen Is spacious and has a scullery. The main living areas are sunny and have double doors leading to the patio with a retractable awning. The 3 bedrooms are all spacious and sunny and have built in cupboards. The en suite has a shower while the family bathroom has a corner bath and a shower.
Outside boasts a large entertainment room with built in braai and frameless stacker doors leading to the pool. There is also an outside room which could be used as a study/hobby room or storage area. There is an outside room with a bathroom which can be used as a guest suite or domestic quarters.
The setting of this home is very private and has space for children and kids to play. The double garage leads off the street and is open on the house side, which allows for one to park a trailer or additional cars.
This home can be enjoyed as is or upgraded to suit the modern family needs.
Property details
- Listing number T4505832
- Property type House
- Erf size 718 m²
- Floor size 250 m²
- Rates and taxes R 2 238
Property features
- Bedrooms 4
- Bathrooms 2
- Lounges 2
- Dining Areas 1
- Garages 2
- Pet Friendly
- Laundry
- Patio
- Pool
- Security Post
- Staff Quarters
- Study


