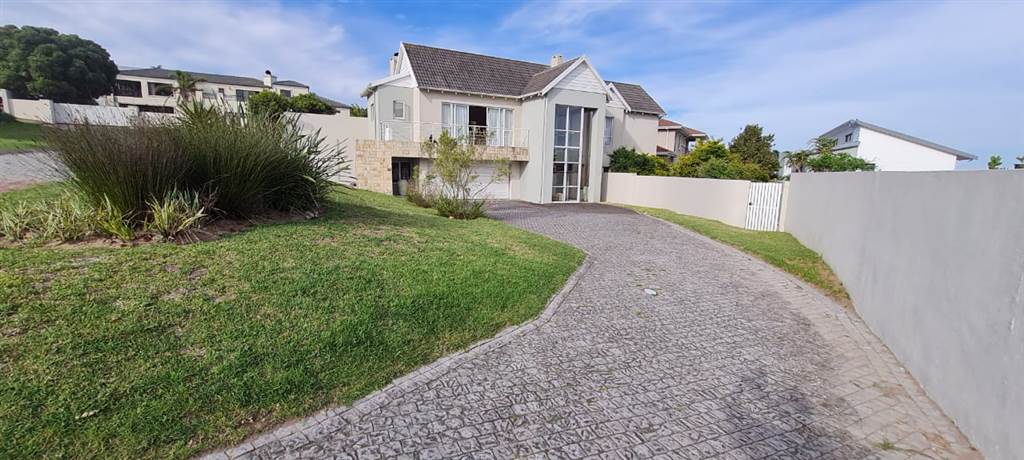R 3 300 000
3 Bed House in Lovemore Heights
3
2
771 m²
240
1st viewing - 19/05/2024
Modern double storey in Lovemore Heights Estate professionally designed by Erik Voigt Architects - View by appointment from 19/05/2024
Light, bright, airy, clean lines and views.
Special features, high ceilings and fire-place.
Island style open-plan kitchen, sliding and stacker doors leading to entertainment room and balconies.
Easy living and relaxed life-style.
Corner plot with 2 driveways for easy access.
Freshwater tank connected for household.
Secure Estate Living.
On Show
- Sun 19 May 15:00 - 17:00
Property details
- Listing number T4475802
- Property type House
- Erf size 771 m²
- Floor size 240 m²
- Rates and taxes R 3 300
- Levies R 1 571
Property features
- Bedrooms 3
- Bathrooms 2
- Lounges 1
- Dining Areas 2
- Garages 2
- Pool
- Entrance Hall
- Kitchen
- Garden
- Family Tv Room
- Paving
- Built In Braai
Photo gallery
>
Advertisement

Looking for an attorney?



