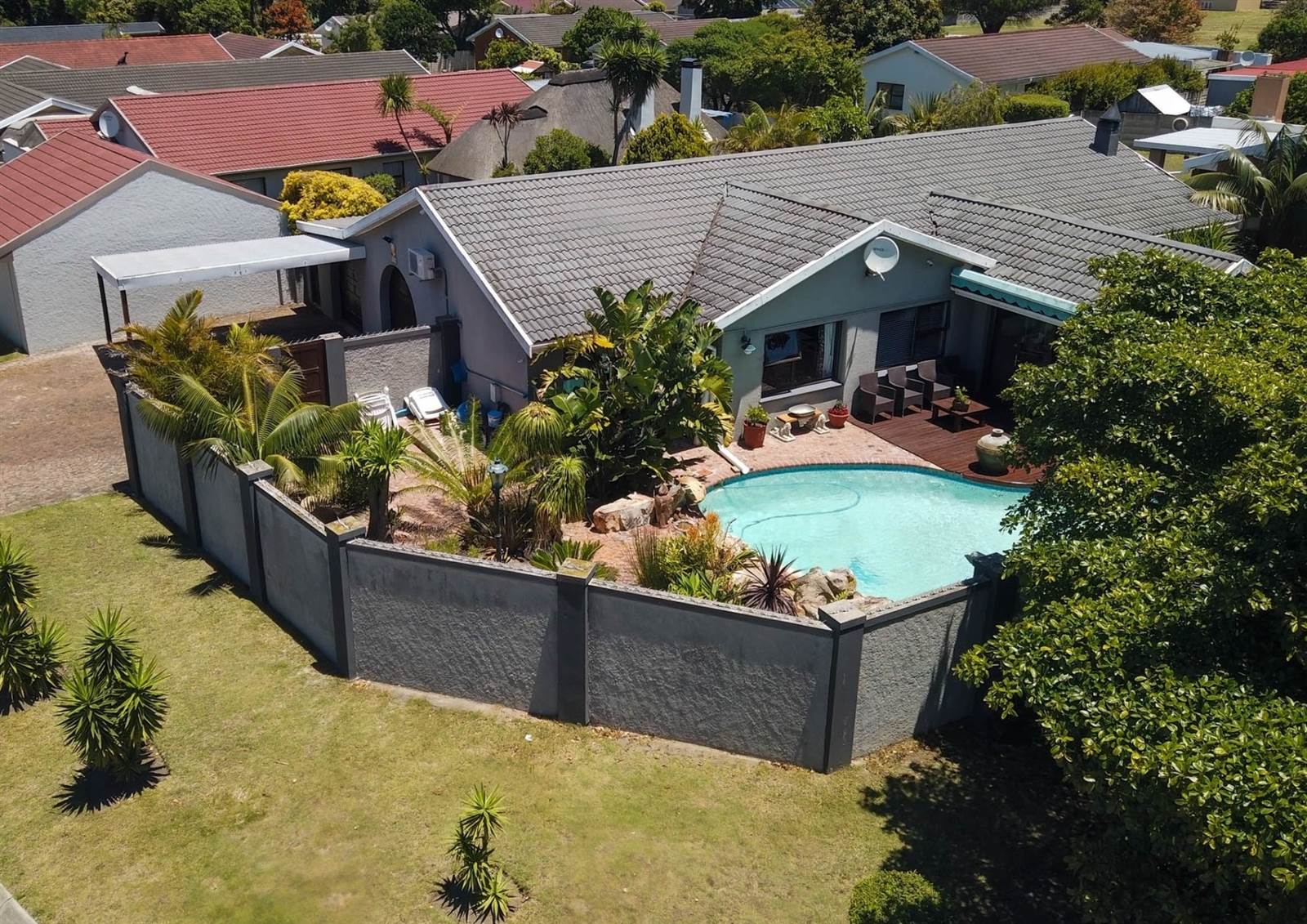


3 Bed House in Framesby
FRAMESBY EXTENSION - Built on a corner plot, this lovely family home offers three bedrooms with built-in cupboards, with the main and second bedrooms thoughtfully equipped with air conditioning, while the third bedroom enjoys the convenience of a ceiling fan.
There are two beautifully tiled bathrooms, with the ensuite bathroom boasting a bath and a shower, while the main bathroom invites relaxation with a spa bath.
The heart of the home is the granite-fitted kitchen, complete with a convenient breakfast nook, seamlessly flowing into the open-plan dining area.
The separate study with built-in cupboards offers versatility, doubling as a fourth bedroom to suit your needs. This study/4th bedroom leads to a sunroom enclosed with glass windows and a sliding door leading to an outdoor braai and fully enclosed back garden.
The spacious TV room creates a cozy retreat, enhanced by the warmth of a fireplace.
Indulge in entertainment with an indoor bar area that leads to a sparkling chiptile pool featuring a tranquil fountain and a lapa complete with a built-in braai. Perfect for the entertainer!
Garaging is on remote for two vehicles plus a carport parking and additional open parking.
Extras include an alarm system and back-up water.
In close proximity to Baywest, Metlife Plaza and Walker Drive Shopping Centre, Medicross Medical Centre, Primary/High Schools and N2 Freeway, this property is A MUST VIEW!
Property details
- Listing number T4455043
- Property type House
- Erf size 763 m²
- Floor size 260 m²
- Rates and taxes R 1 387
Property features
- Bedrooms 3
- Bathrooms 2
- En-suite 1
- Dining Areas 1
- Garages 2
- Covered Parkings 1
- Access Gate
- Alarm
- Built In Cupboards
- Pool
- Study
- Entrance Hall
- Kitchen
- Garden
- Family Tv Room
- Fireplace
- Built In Braai
- Lapa
- Aircon