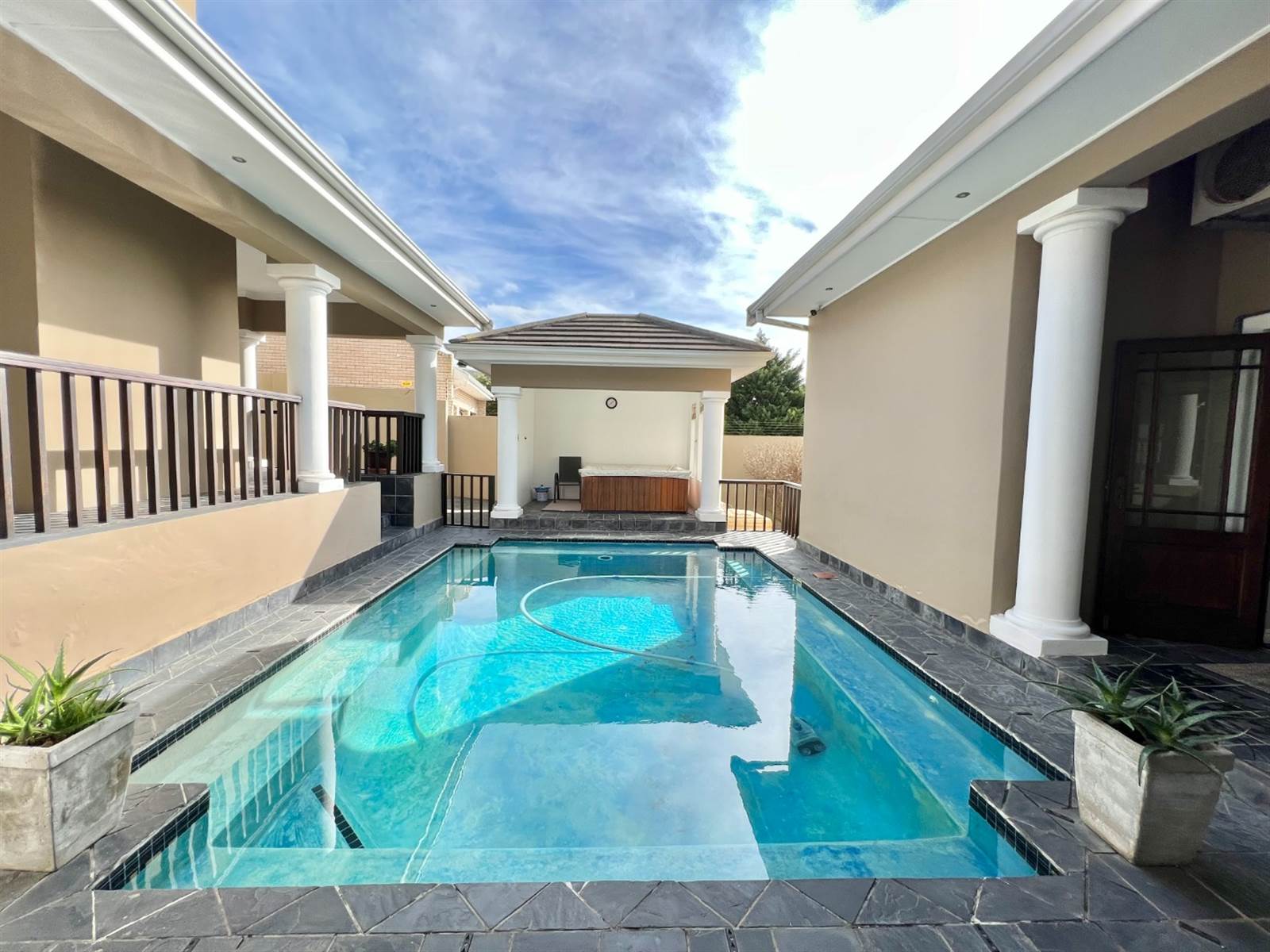


5 Bed House in Beverley Grove
1 kailyn close, beverly groveThis home emphasizes what true space and size is all about.
A unique family home with 5 beds or 4 beds and study including 3 areas opening up onto a very private pool as well as a jacuzzi, this home is a visual feast
To take entertaining to the next level not only is there a large dinning room with its own mini kitchen but also includes 2 braai areas, one indoor and one outdoor with a an undercover patio right at the pool.
The kitchen not only being big enough for all your catering and family requirements but has all the water points needed for the washing machine, dishwasher and still more space for the tumble dryer and lets not forget the space for a double door fridge.
The theme of beyond ample cupboard space runs through this home , from the kitchen to the passage ( with 2 sets of linen cupboards) to 4 of the 5 bedrooms with the main having its own walk dressing area.
4 of the 5 bedrooms open on to a wooden deck .
3 Bathrooms in the home ( 2 on suite) as well as 1 shower/ toilet in the outside room that could be used as another study/ 6th bedroom or a maids quarters.
The garage/man cave is also one of a kind as its extra length ( to accommodate the larger/longer vehicles) but also has its very own storage area above the garage or with a little TLC can be converted to a very private space.
With so much to take in, make an appointment to experience what this home has to offer.
Property details
- Listing number T4589301
- Property type House
- Erf size 1245 m²
- Floor size 520 m²
- Rates and taxes R 3 290
Property features
- Bedrooms 5
- Bathrooms 3
- Garages 2
- Pet Friendly
- Pool
- Kitchen
- Garden
Photo gallery
