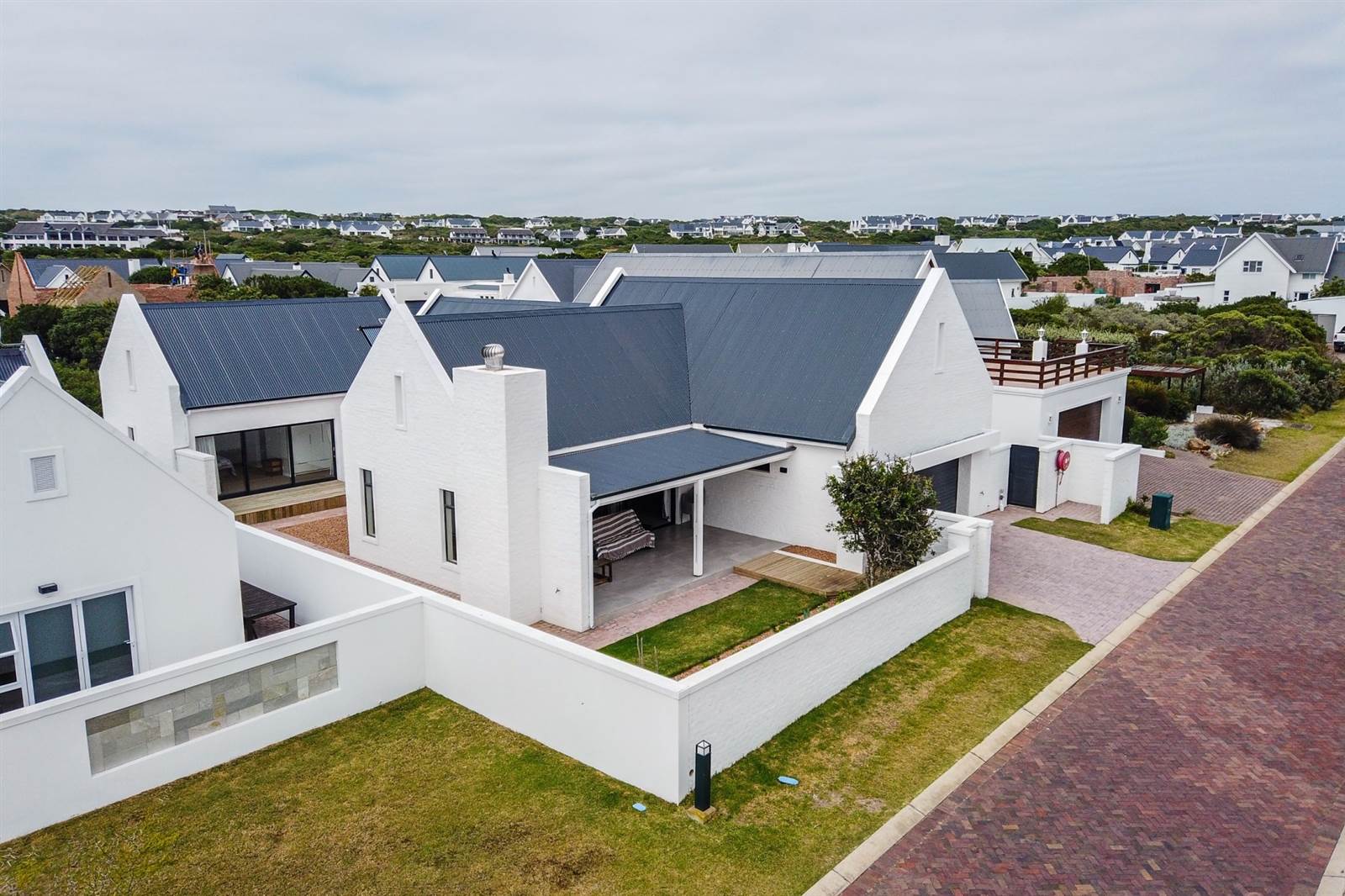


R 4 750 000
3 Bed House in St Francis Links
6 prestwick roadIn 2023, a renowned architect and builder collaborated to create an impressive home emphasizing functionality, simplicity, and relaxation. The north-facing orientation ensures well-lit open-plan living areas, including a covered patio and braai area for easy socializing.
The modern kitchen seamlessly integrates with the living space, complemented by a separate scullery and laundry. The lounge and dining room feature meticulous lighting, and attention to detail.
The property encompasses three spacious bedrooms with special lighting effects two bathrooms are en suite, while the third serves as a guest bathroom. The main bedroom offers a private outside shower, a sunny north-facing deck, and a pebble garden.
An open-plan study is situated in the wide hallway. The property includes a double garage with space for a golf cart. Easily maintainable garden, two water tanks connected to plumbing, two solar-panel-driven geysers, and overall security with enclosed premises. An impressive and well-rounded property.
Property details
- Listing number T4497122
- Property type House
- Erf size 584 m²
- Floor size 260 m²
- Rates and taxes R 267
- Levies R 5 108
Property features
- Bedrooms 3
- Bathrooms 3
- En-suite 2
- Lounges 1
- Dining Areas 1
- Garages 2
- Storeys 1
- Pet Friendly
- Access Gate
- Built In Cupboards
- Deck
- Fenced
- Laundry
- Patio
- Storage
- Study
- Wheel Chair Friendly
- Kitchen
- Garden
- Family Tv Room
- Paving
- GuestToilet
- Built In Braai