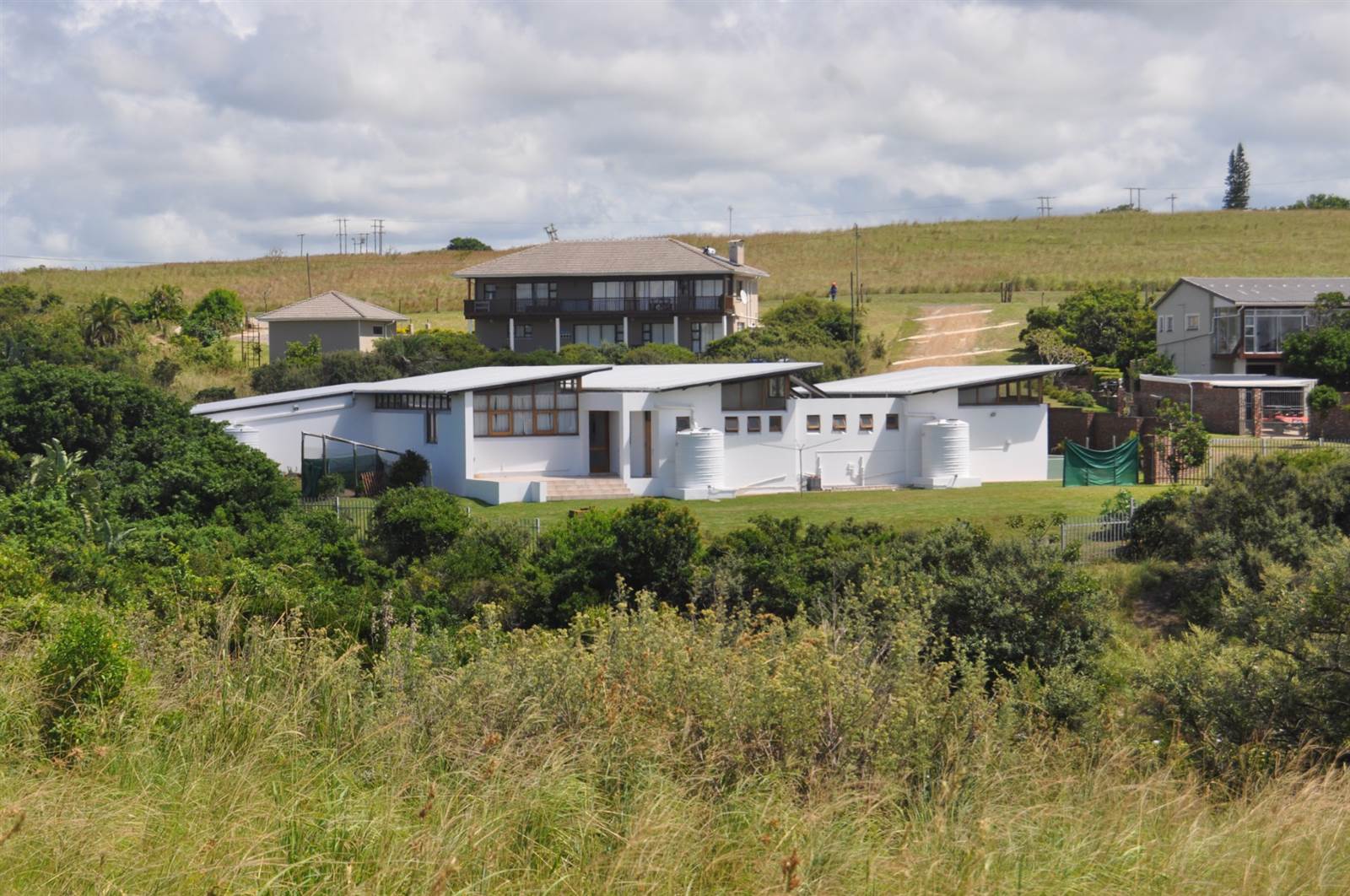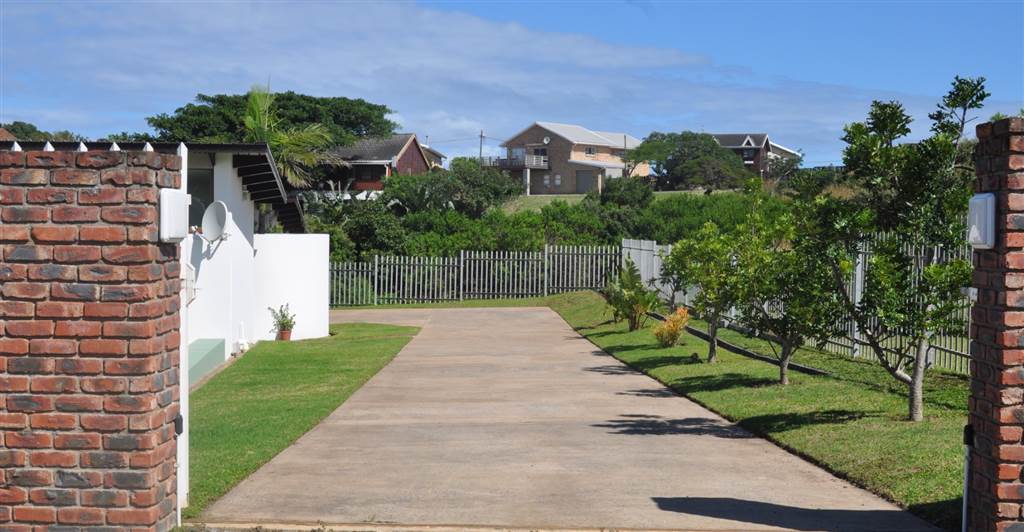


R 5 695 000
4 Bed House in Morgans Bay
This modern light and airy single story single level open floor plan architect designed and built house with 4 bedrooms with 3 bathrooms plus 2 garages covering approx. 400sqm on 1934sqm of land.
The main en-suit is separate from the three guest bedrooms which open up onto their own patio. The house has been designed to take advantage of the sun and wind to keep the house warm in winter and cool in summer.
Solar geysers and 15,000 liters of water tanks save on utilities. Water runoff from the entire bespoke roofing system is channeled into the 3 water tanks, the ability to add a further 2 or 3 tanks exists with little effort.
The house is equipped to withstand the ravages of electrical outages with a 5KVA 48 volt inverter coupled to 4 x 205 batteries that keep the house fully functional and able to withstand load shedding outages, bar the geysers (solar), and electric oven. Wired for dual view DSTV in the lounge and bar. The ability to go off the grid exists. A SMEG gas stove ensures that outages are not anything to worry about. ESKOM recoded prepaid meter is installed.
The bar area has a wine cellar with an additional toilet and basin, and opens up onto a stacker door enclosed patio as does the lounge/dining room/kitchen open floor plan area, and creates a super area to entertain. An outside wet room with shower, basin and toilet opens up onto a back patio. The house has water born sewerage and is situated a short stroll to the beach.
From a security point of view the property is fully enclosed with palisade and wall with an automated gate for entry onto a concrete driveway which leads to the two garages that form part of the house, never get wet in the rain.
Being the end property on a cul de sac you only have neighbors on one side of the property the other sides being adjacent to a well treed green belt. However tempting only SERIOUS buyers should consider a private viewing.
Property details
- Listing number T4484284
- Property type House
- Erf size 1934 m²
- Floor size 400 m²
- Rates and taxes R 2 663
Property features
- Bedrooms 4
- Bathrooms 3
- En-suite 1
- Lounges 1
- Dining Areas 1
- Garages 2
- Access Gate
- Alarm
- Kitchen
- Family Tv Room
- GuestToilet
- Aircon