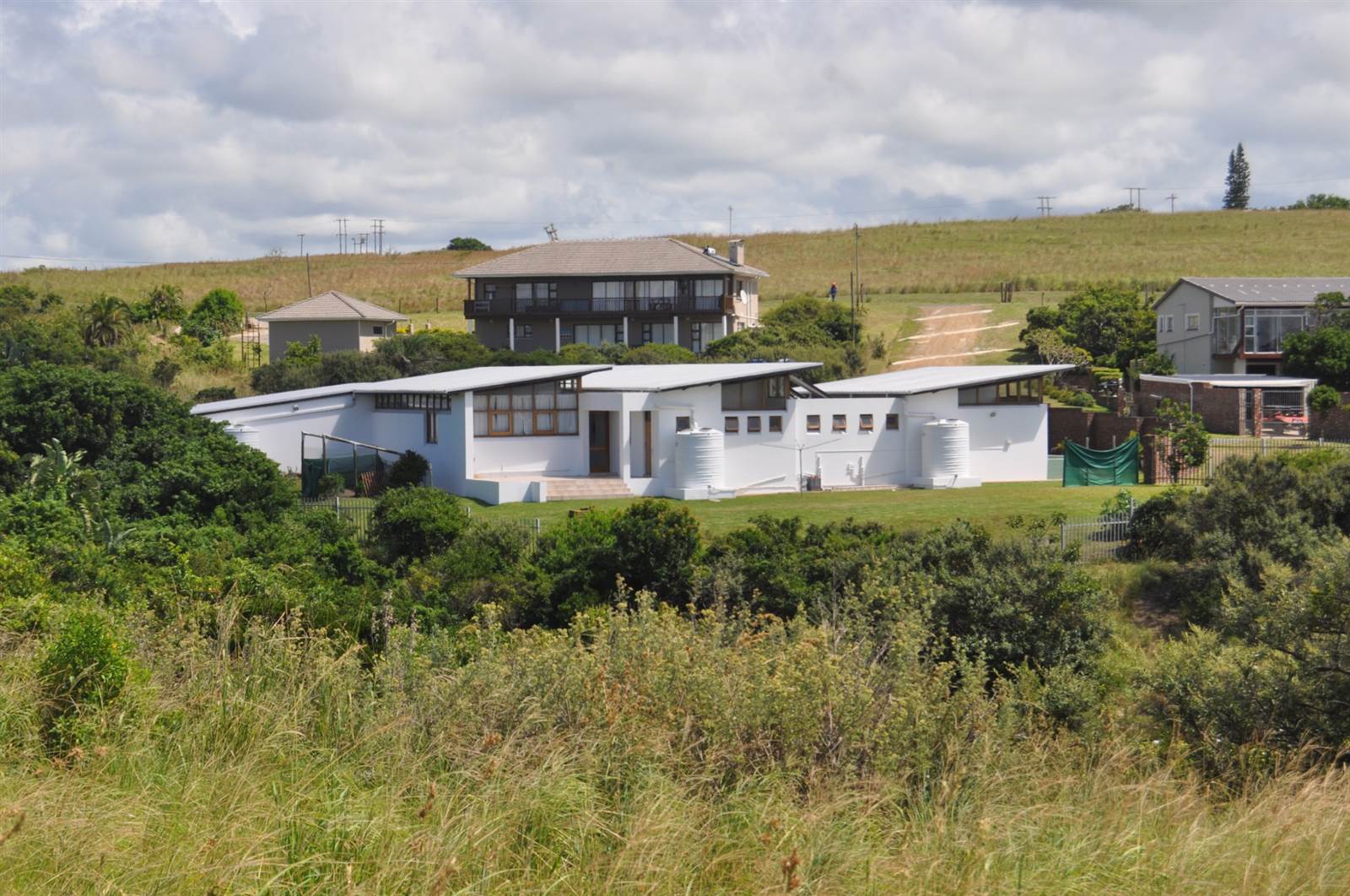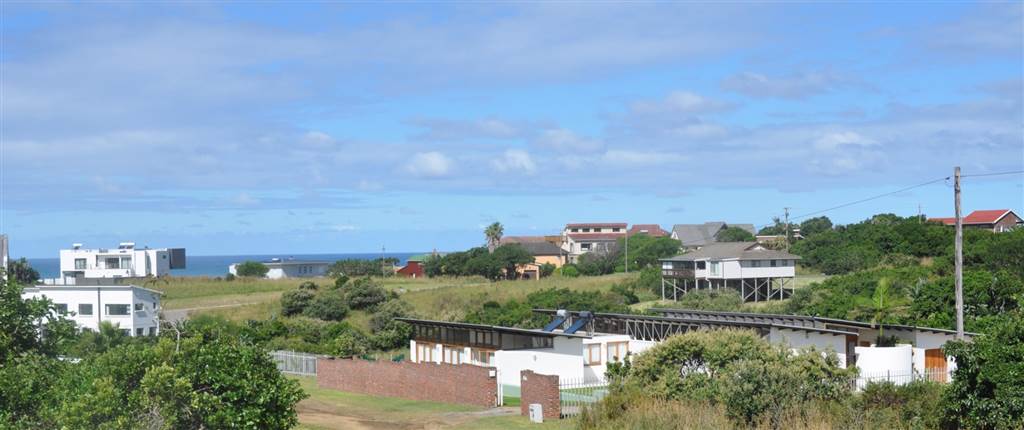


R 5 695 000
4 Bed House in Morgans Bay
Be completely mesmerized by this beautiful property the minute you work through the front door. Architecturally designed 4 bedroom home that has not skimped on quality.
Uniquely designed to open up completely to maximize entertainment or close off with stack doors for a cozy feel.
The master bedroom with en-suite is separate from the other 3 spacious bedrooms all opening up onto a private patio. All these lead off from a pajama lounge/office/TV room, which is independent from the living area. This is ideal to keep the children entertained.
Bar area with cellar will keep the adults entertained. A well equipped kitchen with Smeg free standing oven is open plan. Extra large scullery with ample cupboards and space for all your appliance, leads out to wet room with shower, basin and toilet that opens up onto a back patio where you get a glimpse of the sea
Solar geysers and 15,000 liters of water tanks.
5KVA 48 volt inverter coupled to 4 x 205 batteries. Fully enclosed private garden with palisade and wall which has an automated gate for entry, the concrete driveway that leads to a double garage that forms part of the house. An undercover walkway will keep you dry on a rainy day. Being the end property on a cul de sac you only have neighbors on one side the other sides being adjacent to a well treed green belt and dam to enjoy the birdlife.
A short distance from the beach.
An ideal property to retire to or as a magnificent holiday home.
Property details
- Listing number T4367186
- Property type House
- Erf size 1933 m²
- Floor size 379 m²
- Rates and taxes R 2 806
Property features
- Bedrooms 4
- Bathrooms 3
- Garages 3