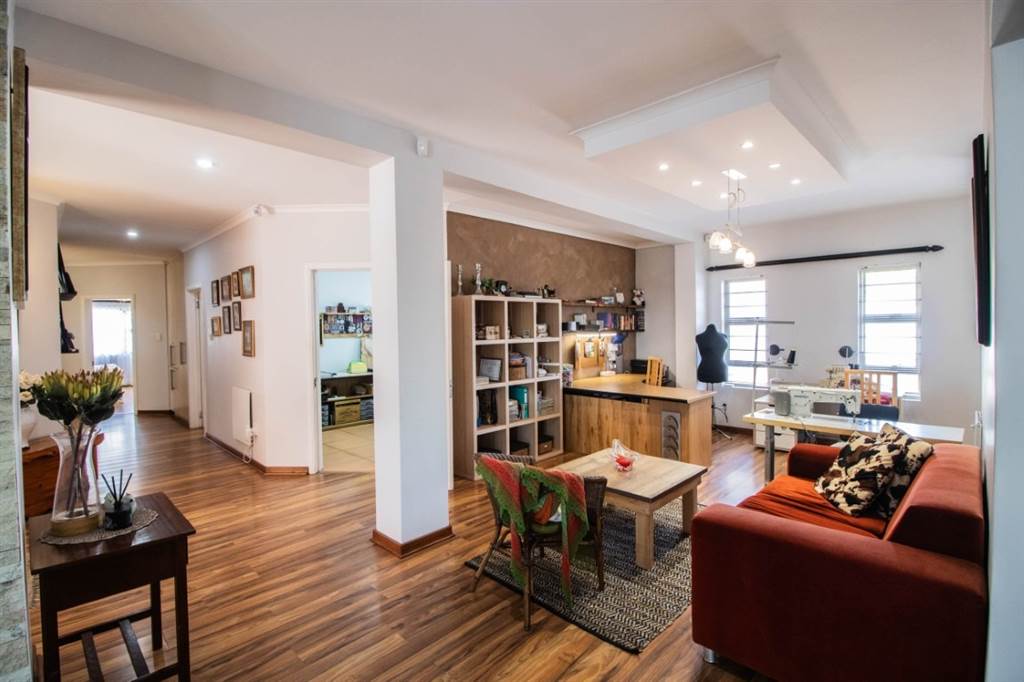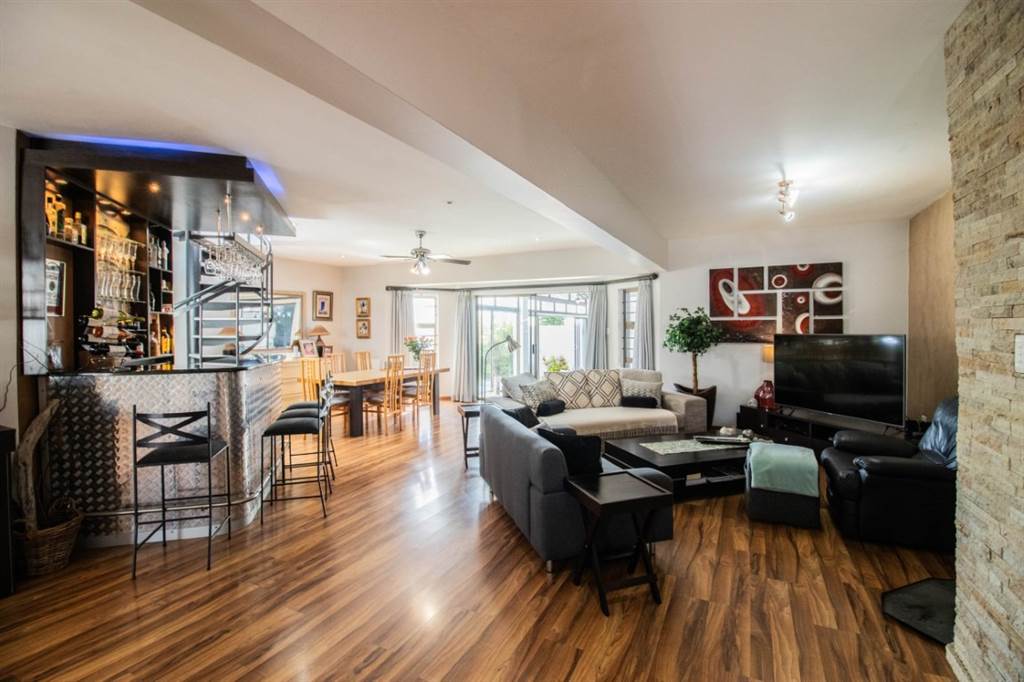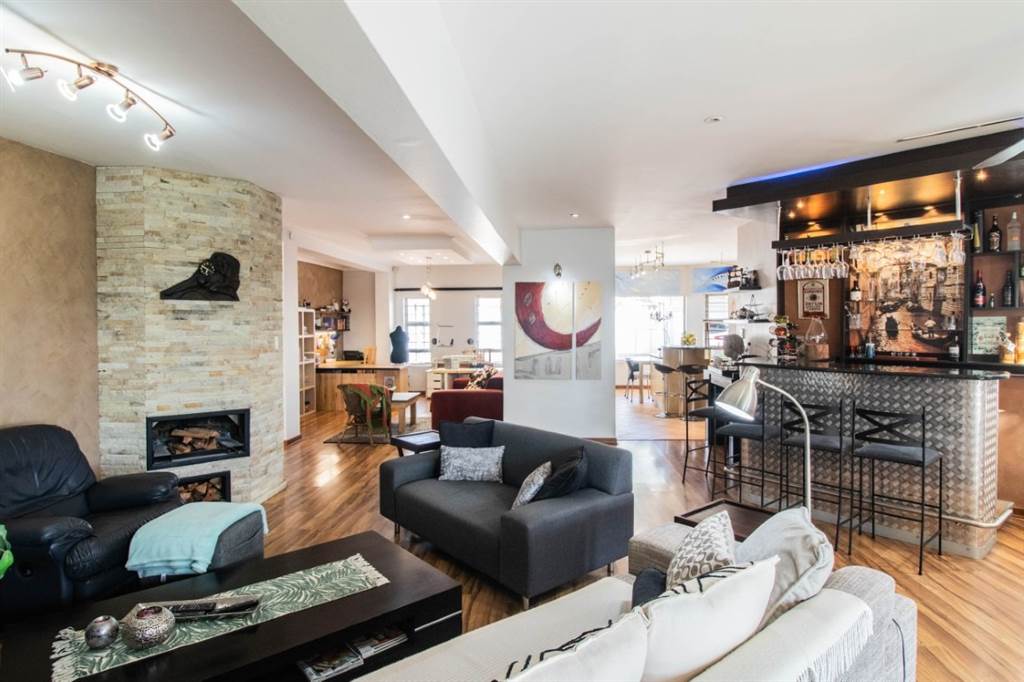


5 Bed House in Gonubie
Generous proportions, this home has it all!
Stylish, spacious wow factor home takes versatility and easy living to a new level. A harmonious blend of chic and character. Spatial elegance, superbly designed with a magnificent flow.
The main house has 3 generously sized bedrooms, a study and 2 full bathrooms, the master bedroom has an en-suite and walk-in closet. The living area has a lovely open flow, 2 lounges, a bar area and dining room with a fire place and a beautiful state of the art kitchen and scullery.
So much thought has been given to the layout of the living spaces that every room in the house has been created to be used to its full potential.
Above the main house is a 48sqm space, ideal for workshop space or hobbies with bathroom facilities.
The voluminous enclosed entertainment area is magnificent with a built in braai and spacious lounge and dining areas, which opens up to the swimming pool and garden.
And more.....a separate 2 bedroom flat with a generous lounge, dining area and a kitchen and a separate full bathroom. The bedrooms are spacious with built-in cupboards. The flat has a private undercover patio and garden. Ideal for the extended family or rental income.
An enviable home in an enviable position!
Property details
- Listing number T4395579
- Property type House
- Erf size 1021 m²
- Rates and taxes R 1 597
Property features
- Bedrooms 5
- Bathrooms 3
- Lounges 3
- Dining Areas 3
- Covered Parkings 6
- Flatlets
- Pet Friendly
- Laundry
- Pool
- Study
- Kitchen
- Garden