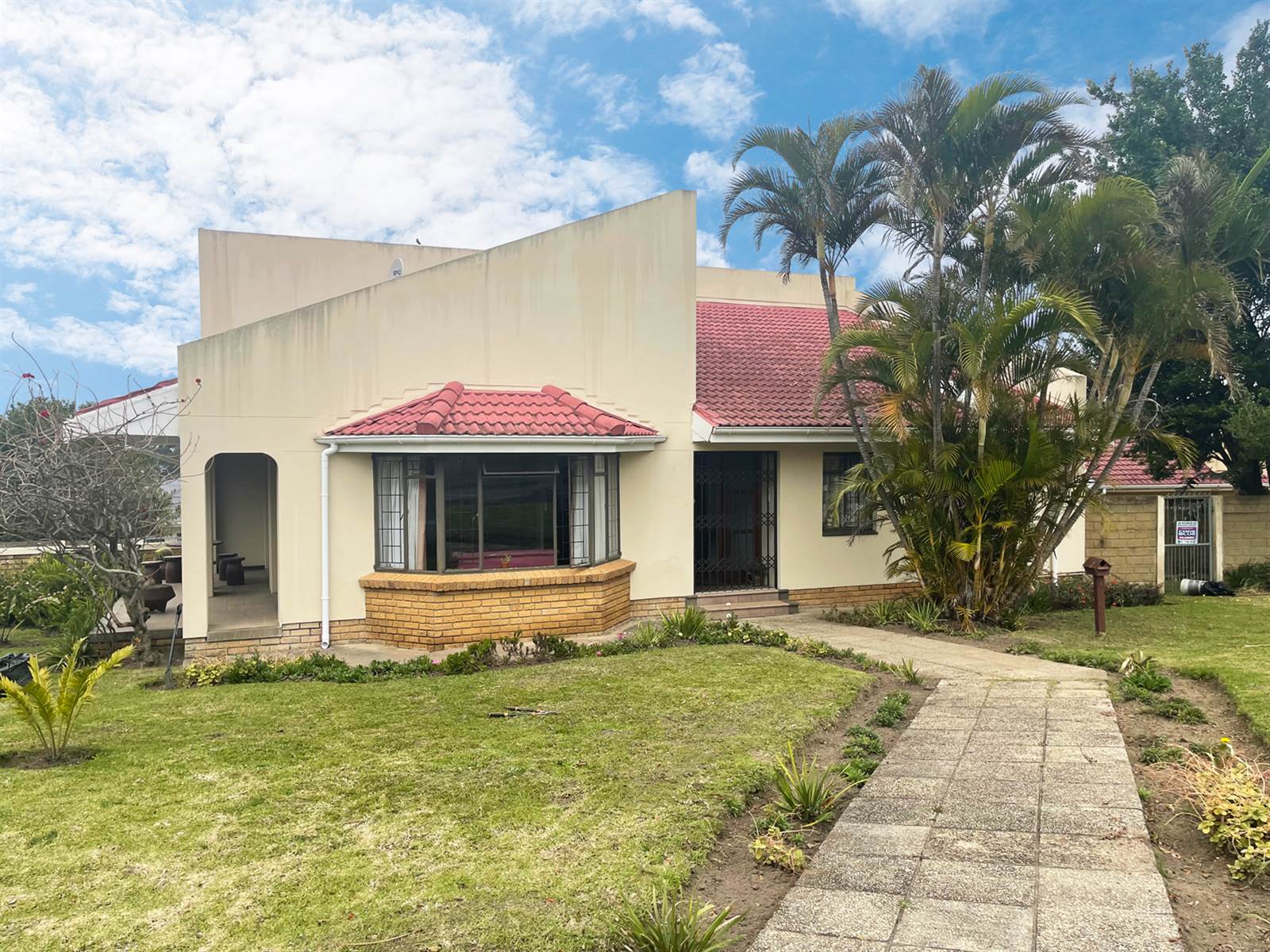3 Bed House in Braelyn
Welcome to your split level family home, where space and style converge in perfect harmony. Nestled in a sought after area, this residence stands proudly on a sprawling corner plot measuring 1277 square meters.
As you step inside, the heart of the home reveals itself in the form of a spacious kitchen adorned with sleek granite countertops.
The kitchen also features a scullery and pantry, providing both functionality and convenience for the culinary enthusiast.
The living spaces are a celebration of openness and comfort. The main lounge and dining area seamlessly blend, creating an inviting atmosphere for family gatherings and entertaining guests. A private TV lounge offers a cozy retreat, perfect for movie nights or quiet relaxation.
The home accommodates three bedrooms. The full bathroom is spacious . Additionally, a dedicated study room beckons, with the potential to effortlessly transform into a fourth bedroom, adapting to the evolving needs of your family.
The spacious plot offers possibilities for expansion and outdoor enjoyment.
The double garage ensures ample space for your vehicles and perhaps a workshop corner for the DIY enthusiast in the family.
The granny flat presents opportunity to generate additional income or accommodate extended family members.
Property details
- Listing number T4364579
- Property type House
- Erf size 1277 m²
- Rates and taxes R 1 665
Property features
- Bedrooms 3
- Bathrooms 1
- Lounges 2
- Dining Areas 1
- Garages 2
- Flatlets
- Pet Friendly
- Access Gate
- Alarm
- Security Post
- Study
- Entrance Hall


