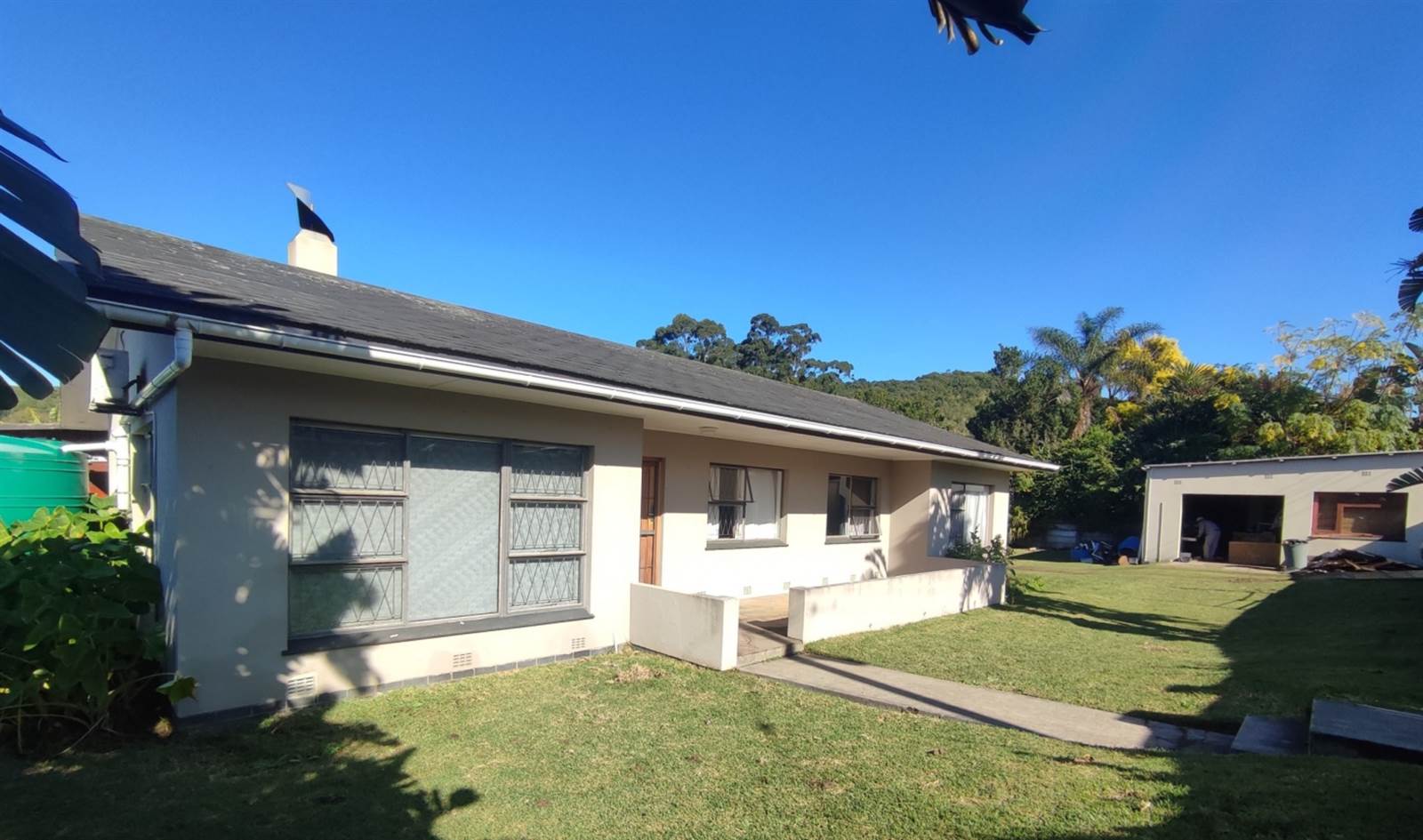


4 Bed House in Abbotsford
This property is highly visible and offers excellent opportunities as a residential home with extra income from the garden cottage or as a business premises with plenty on site parking. The property is located on a corner with separate gated accesses to the main home and the garden cottage from the two roads. As you enter the main house the entrance hall leads you to an airconditioned lounge and dining room, both with fire places. The dining room leads out onto a deck and braai area. The kitchen has an island, gas stove and electric oven and breakfast nook. Walking down the passage there are four bedrooms with wooden floors and two full bathrooms. The garden cottage, with a separate vehicle entrance, is privately located at the back of the main home and consists of a bedroom, large open plan kitchen/lounge with a fire place, a gas burner, oven and hob. There are 3 garages, 2 shaded carports and secured open parking for 2 vehicles on the premises. Let''s discuss all the options available to you as the buyer!
Property details
- Listing number T4251164
- Property type House
- Erf size 1438 m²
- Floor size 444 m²
- Rates and taxes R 3 269
Property features
- Bedrooms 4
- Bathrooms 2
- Lounges 1
- Dining Areas 1
- Garages 3
- Covered Parkings 4
- Flatlets
- Pet Friendly
- Kitchen
- Garden